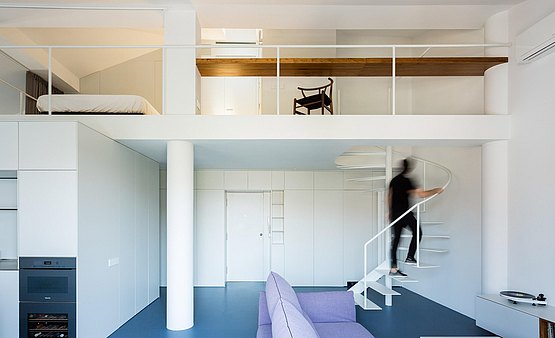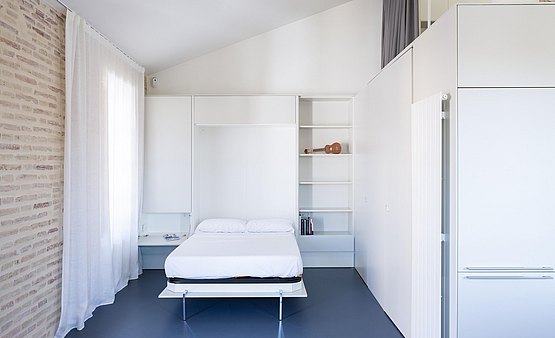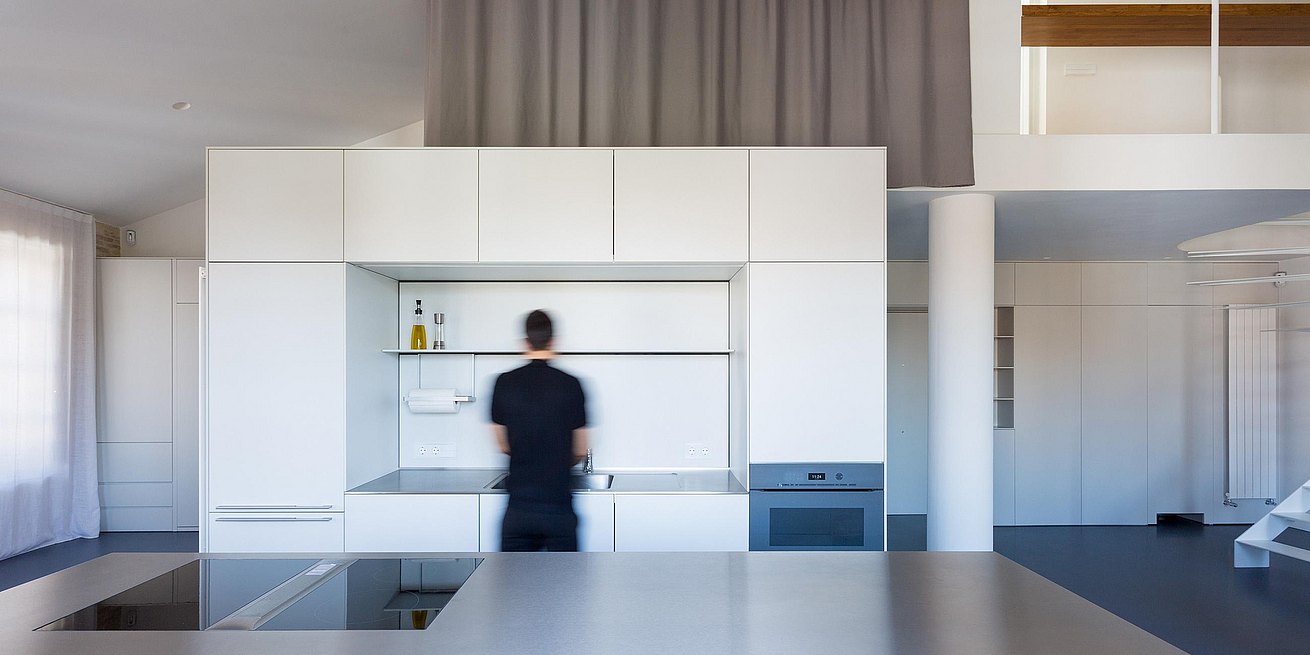
In this year’s edition of the ‘bulthaup | the kitchen as a living space’ award, the jury panel granted the second mention to the Loft 01 project by Nada Design, highlighting “the elegant design offered for a small space by introducing solutions that allowed for a flexible use of the various areas, making the most of the existing volume.”
Less is more
In his memorable essay from 1933, In Praise of Shadows, in which he discusses Japanese architecture, Junichiro Tanizaki wrote: “refinement is cold,” while during the same period, Mies van der Rohe stated that “less is more.” Both quotes come to mind when we look at the loft conceived by Nada Design, because above and beyond anything else, the project is defined by its concision.
Following the commendable current trend of restoring historic quarters in our cities after a long period of gradual deterioration and decline, this penthouse is at a prime location in the Carmen neighborhood in Valencia, overlooking the Mossen Sorell market.
An exercise in integration
The penthouse, with a surface area of barely 80 m2, was designed as a home for a single dweller, and comprises living, dining, and cooking areas, two bedrooms, and two bathrooms, a study area, laundry facilities, and a dressing room. The ensemble, split between two levels, is a veritable exercise in integration for a space conceived according to an open plan.
One of the project’s most salient features is the renovated load-bearing wall, where the original brick has been exposed and features six windows opening onto both façades. Austerity and lightness prevail throughout the rest of the apartment, in a quest to reinforce the natural light pouring in from outside. With this aim in mind, the architects articulated the space around a functional cube that houses one of the bathrooms, the laundry facility, and the kitchen’s appliance and storage units. Two colors are used throughout: white for the walls, ceiling, and built-in elements, and cobalt blue for the flooring on the main level, in stark contrast with the brick surface of the outer wall and the wood used for the window frames and the flooring on the upper level.
Another unique feature in this project is the use of sliding partitions that allow ephemeral spaces to be shaped, avoiding the rigidity of permanent divisions.
A kitchen for cooking
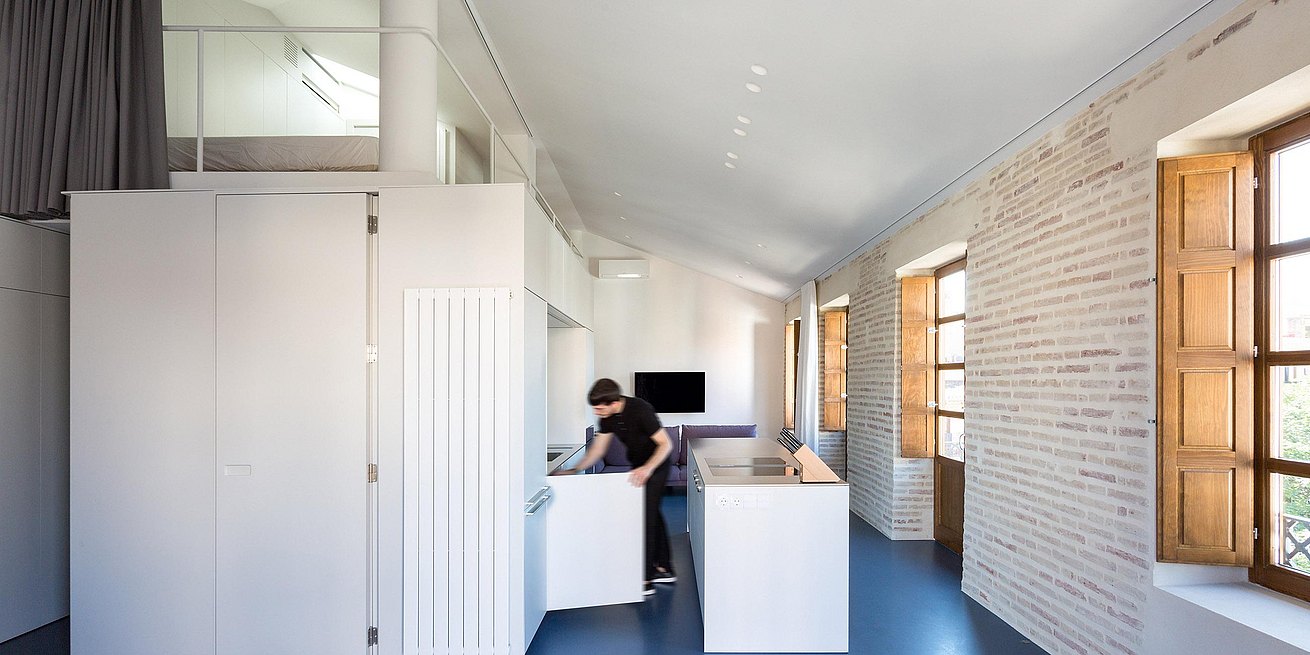
A kitchen for cooking
The bulthaup b3 kitchen with a kaolin finish blends in perfectly with the other white furniture in its surroundings. It includes an island with a stovetop, storage units, and a stainless steel worktop facing the windows, flooded in natural light and acting as a link between the living and dining areas. Behind it, as part of the central cube, are the appliance units and a sink built into another stainless steel work surface.
Pared down to the essentials and stripped of all superfluous elements, this sleek kitchen elicits relaxed conversation and preparation of a good meal surrounded by friends in the clear light of the Mediterranean.
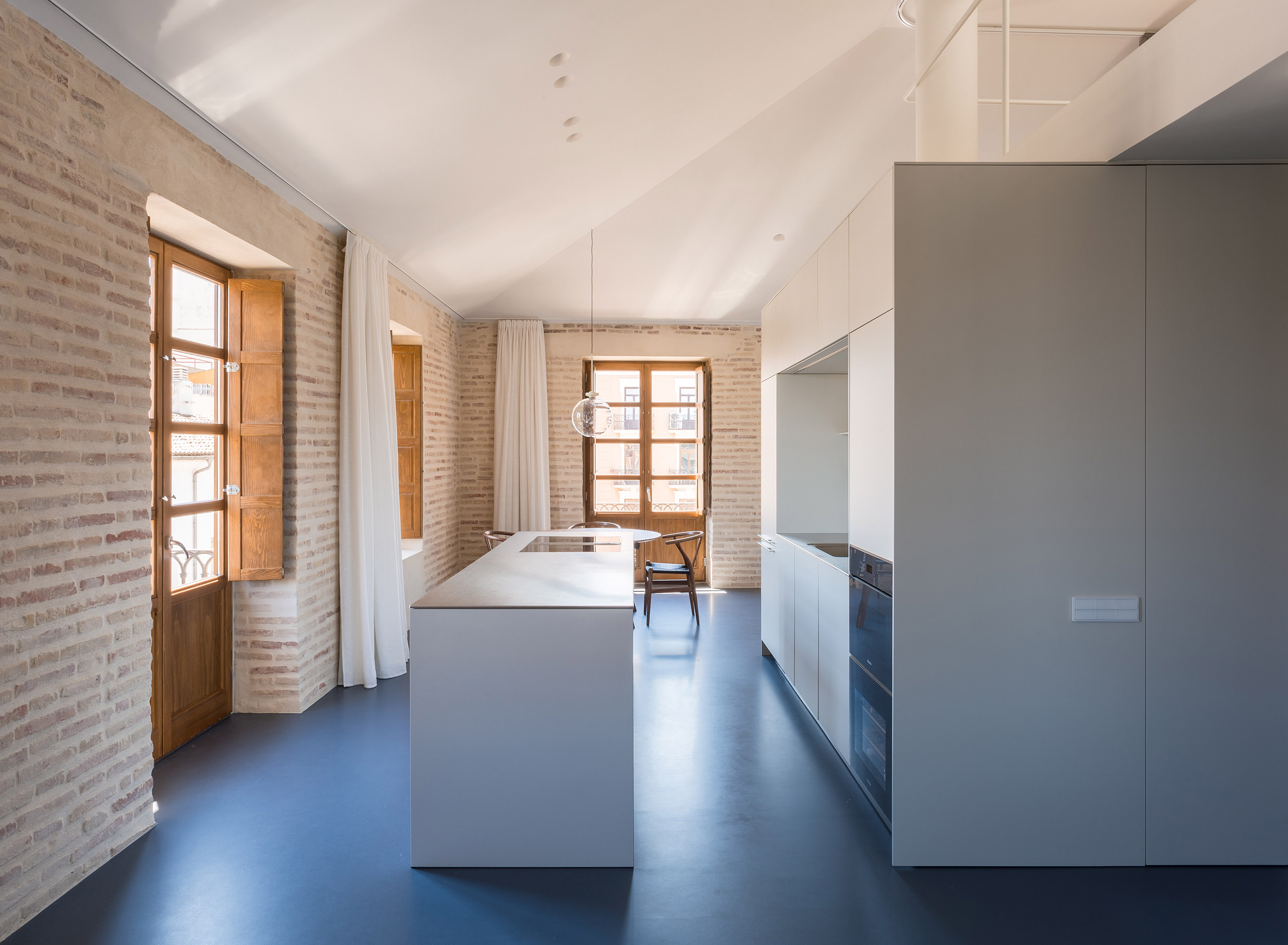
Kitchen: in collaboration with bulthaup Valencia
Photographer: Daniel Rueda
