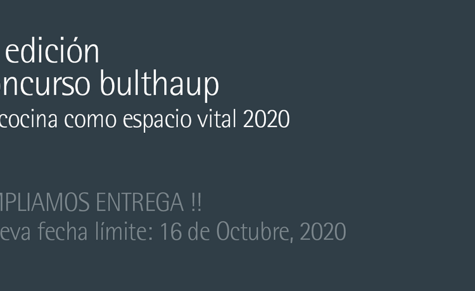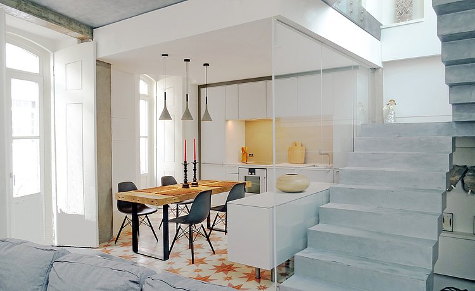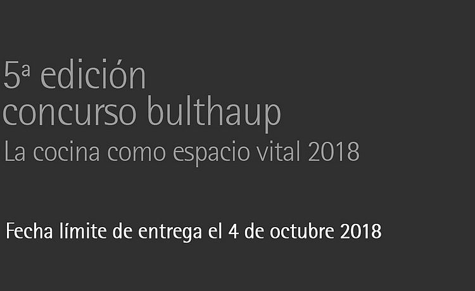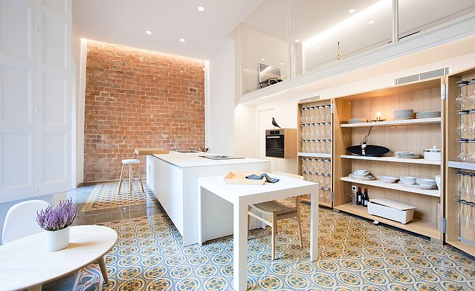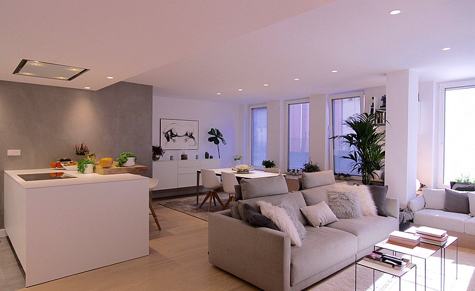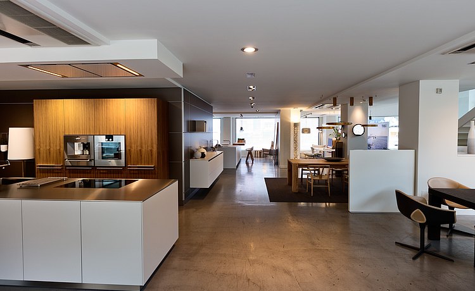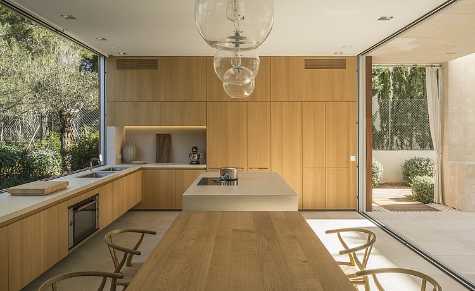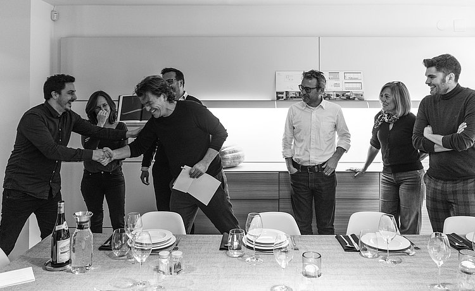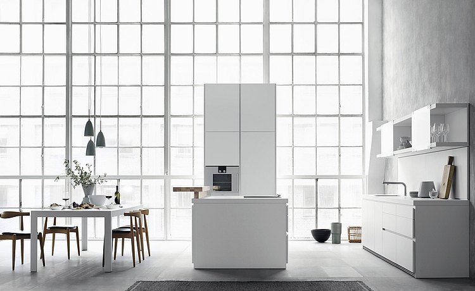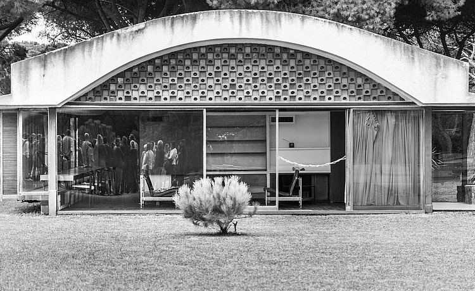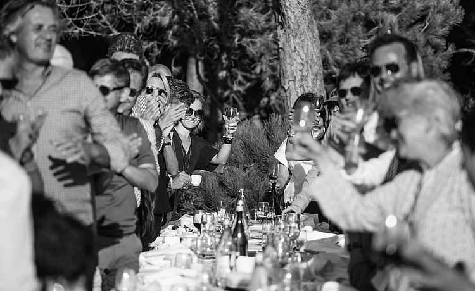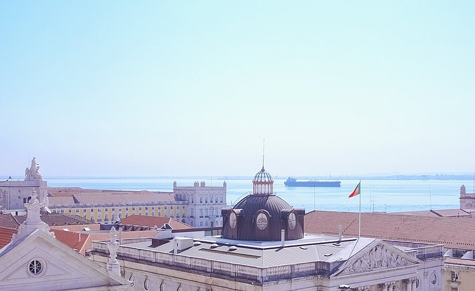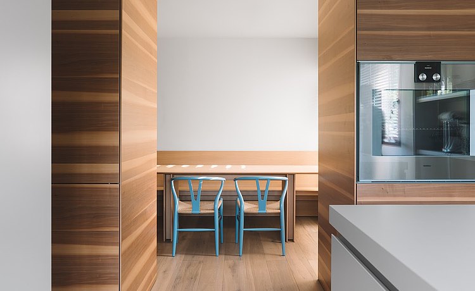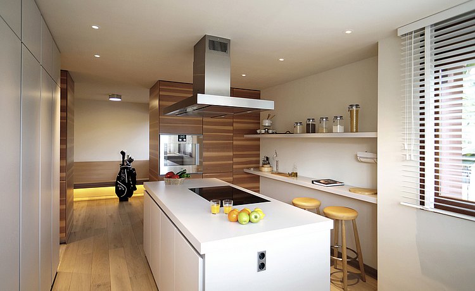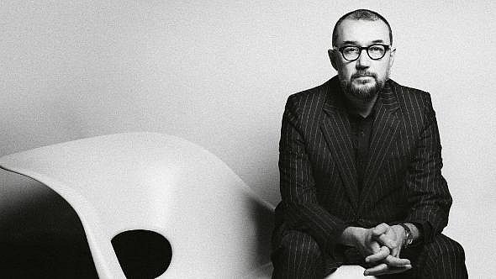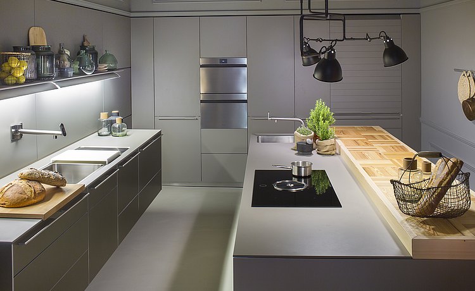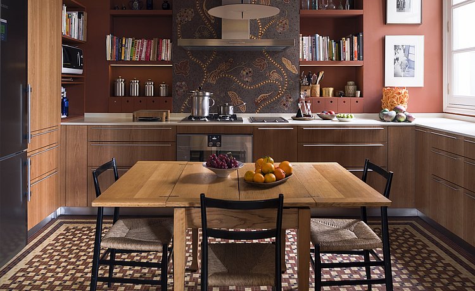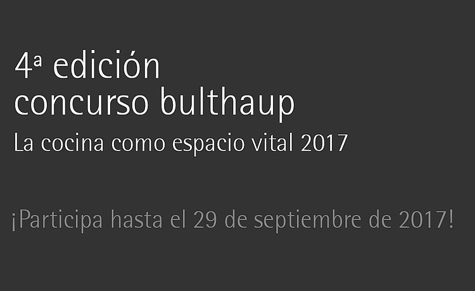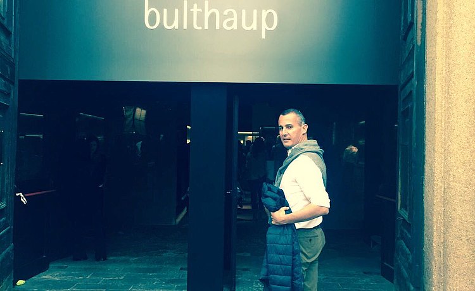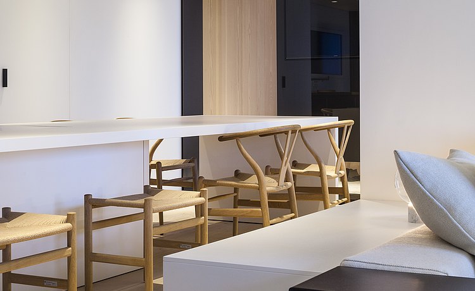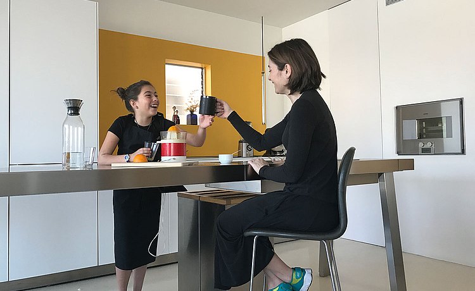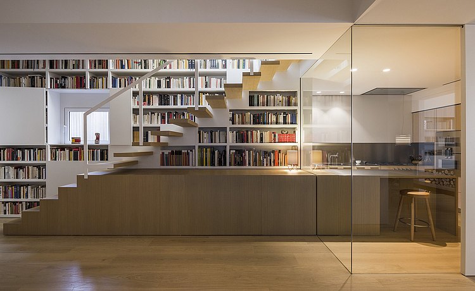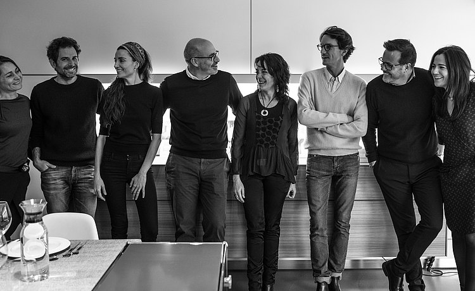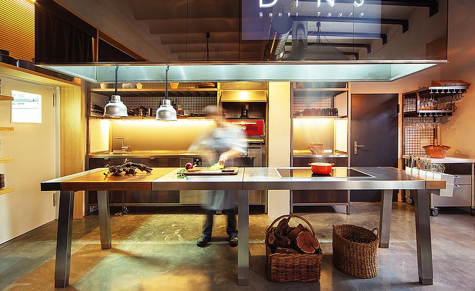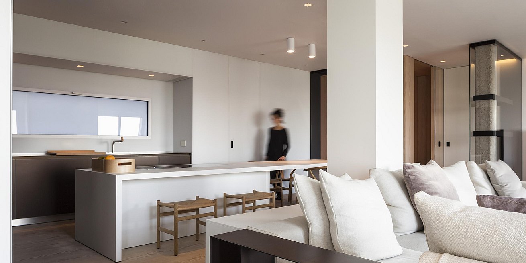
Douglas pine. Calacatta marble. Glass. White and aluminum bronze bulthaup units. And light—tons of light. The conjunction of these elements turns this apartment located on the top floor of a classic Seville building into the perfect setting for the daily life of personal banking manager Inmaculada Ferrero and anesthesiologist Antonio Bernard. At the same time, it reflects the imprint of Francesc Rifé in an interplay of geometric forms and his masterful use of wood.
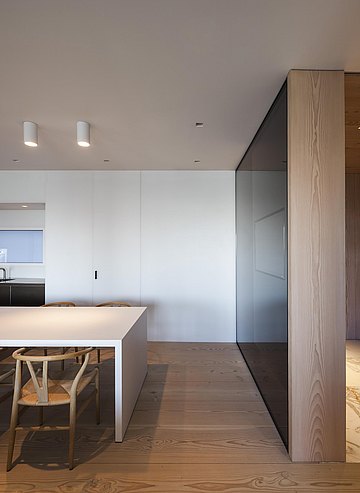
The project required tearing down the partitions from the original layout, allowing the light to pour into every corner of the large open-plan area, where the kitchen emerges as the central hub of the home. The bulthaup b3 furniture highlights the contrast between dark aluminium bronze for the wall units and matte white for the large monoblock that links the kitchen with the living and dining area.
Antonio gives us his first-hand account of the process.
What role did you want to give the kitchen in the new project?
We wanted to create a place that stood at center stage within the home, but that was also comfortable for everyday use.
How do you use your kitchen?
We use it as a space for gathering and spending time with our guests, but it’s also a kitchen for day-to-day use for the two of us. Although Inma cooks more often than I do—I work very long hours—we both enjoy cooking. It’s very pleasant to share the space and cook together on weekends. And the kitchen also becomes a place for getting together, working… it’s the part of the house we spend most time in.
What specific requirements or limitations did you have?
First of all, we had to knock down the partition walls from the original layout to connect the kitchen with the living area and with the outdoor views overlooking the river, the Maestranza bullring, the Torre del Oro… In addition, since I spend so many hours in an operating room, I’m craving natural light when I get home. A journalist from the Wall Street Journal who came to write a story about the apartment was struck by the contrast with traditional Andalusian architecture, which shelters against the sun, shutting out the heat. In our case, achieving a light-filled space was a top priority. Another hurdle we had to overcome was the decision about the height of the monoblock island. I didn’t feel comfortable with the idea of sitting on high stools to be at the level of a conventional kitchen worktop, which is higher than a dining table. I ended up convincing the team to do it the other way around: set the cooking hob lower than usual so that the surface would be comfortable for sitting down and sharing a long meal without having to get up and move to the living room, breaking up the fluidity of the moment. The result has turned out to be fantastic. Our friends and even our older family members can stay at the table while we chat, have coffee or a drink after a meal… and, curiously, cooking at a slightly lower height than the usual level is not at all uncomfortable.
Did this change require any additional adjustments?
Yes. Installing a lower worktop meant that it was at a farther distance from the ceiling extractor unit. To make up for that extra distance, we installed a second motor to the extractor, which connected to the outdoor vent. It works beautifully.
What were your reasons for choosing bulthaup?
We knew the brand and were drawn to it both for its design and for its idea of turning the kitchen into a place for gathering and connecting. We didn’t want a traditional kitchen; we wanted a place where we could entertain our guests but that also fulfilled its purpose as an everyday kitchen. At the beginning, Inma had her doubts about an open-plan kitchen, but now she loves it.
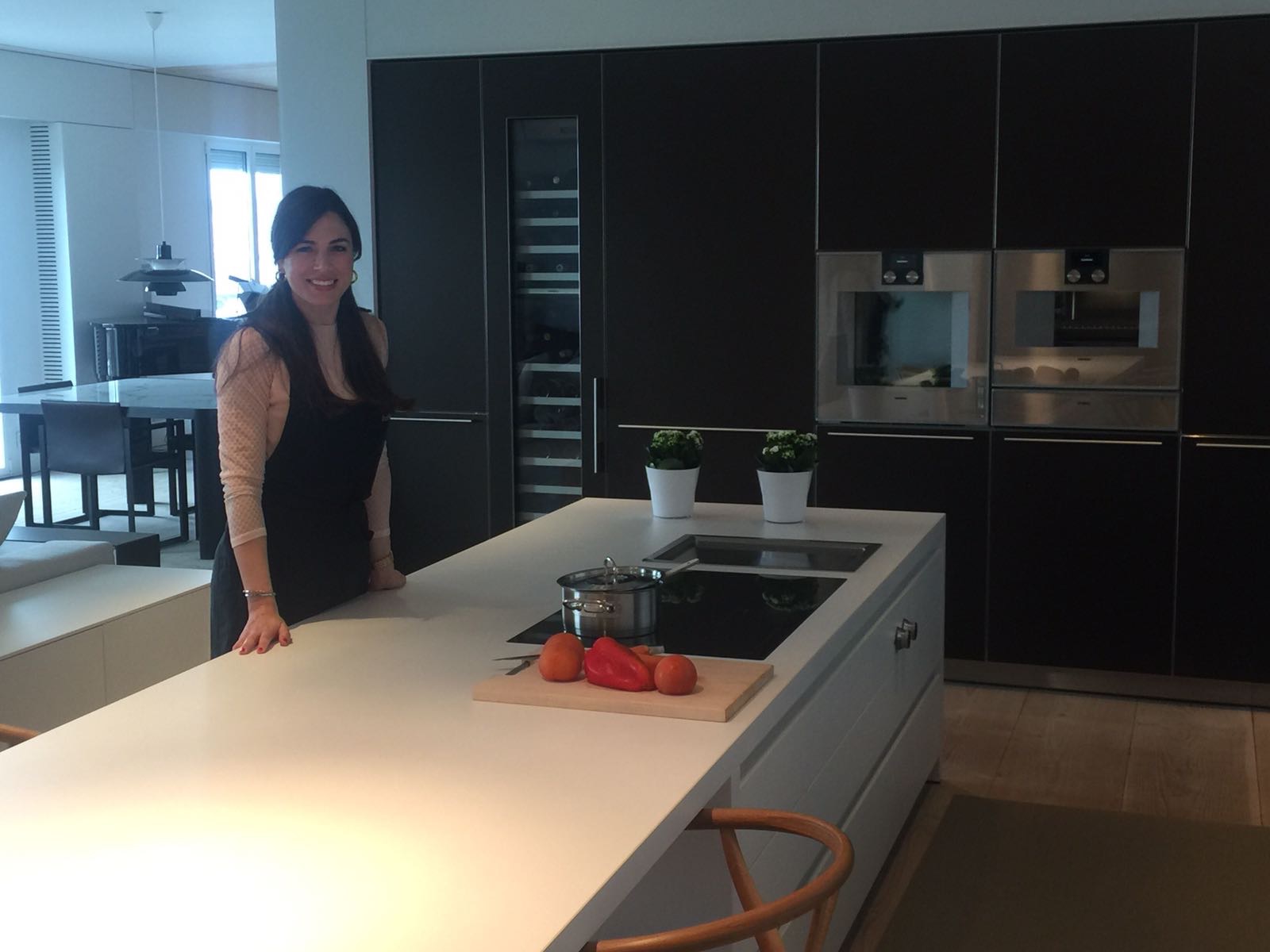
Is this your first bulthaup?
Yes.
Was the price a consideration?
The price was high, but we made an effort for all the reasons I just mentioned. We wanted a place where we could meet and connect with friends.
What benefits does your bulthaup kitchen offer you?
Design, comfort, quality, and it answers our needs. Our friends sit down with us while we cook, help us out, sip a glass of wine… and conversations after dinner can go on and on; nobody is in a rush to get up and go. In fact, we have almost all our lunches and dinners here; it’s where we feel most comfortable. We only move to the dining room table on particularly formal occasions, like Christmas.
Do you remember what it felt like the first time you used your new kitchen?
Yes. It was a sense of comfort and well-being which we continue to enjoy day after day: it fulfils everything we had set out to achieve.
What impressed you most about the bulthaup experience?
The kitchen has become the heart of our home, merging into the whole completely. And I would like to add that without the professionalism, friendliness, and understanding of the Francesc Rifé studio and the team at bulthaup Marbella, we never could have achieved this outcome.
Was the brand’s timeless quality a consideration in your decision?
Yes. In fact, we had the opportunity to buy the apartment next door, which will allow us to expand the apartment. Although we’re not yet sure what the future layout will be, we know that the kitchen will remain the same: we have no need to redesign it, because it will continue to meet all our needs; it fits our lifestyle perfectly. We will continue to enjoy it just the way it is now.
Photographer: Fernando Alda
