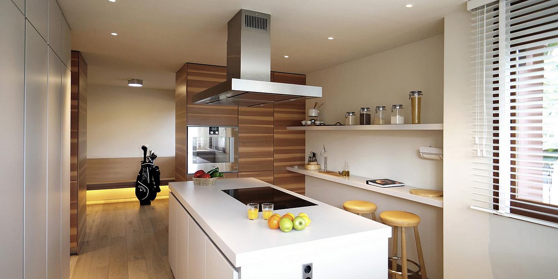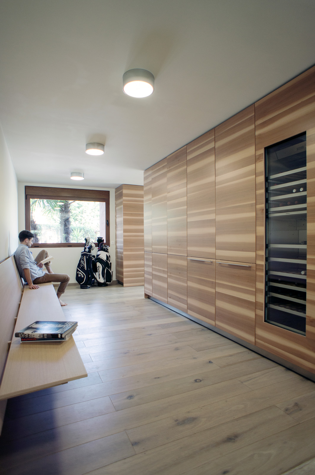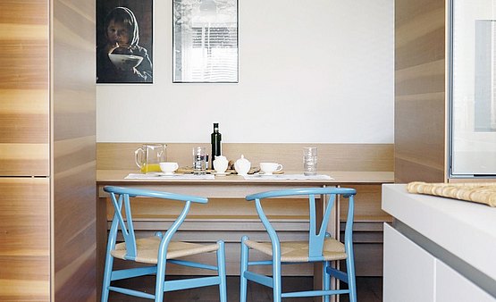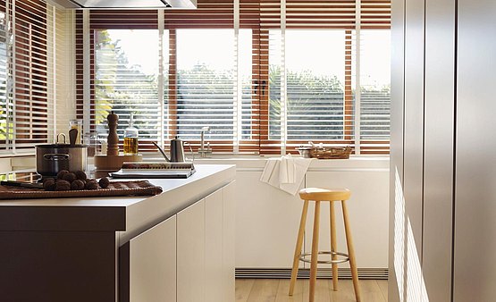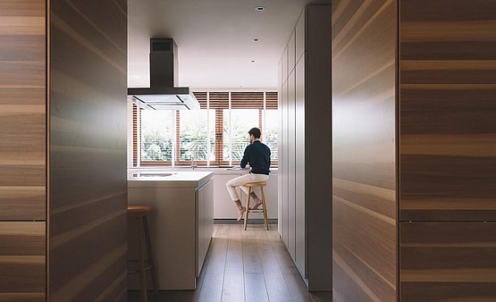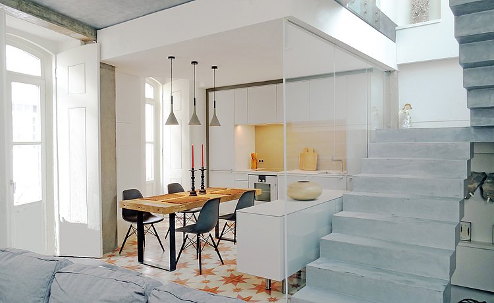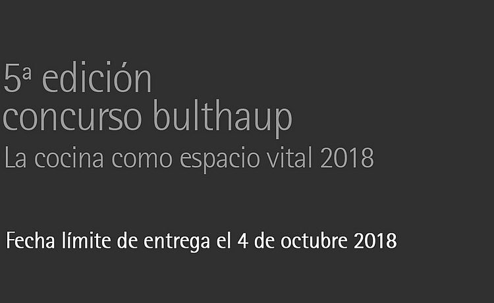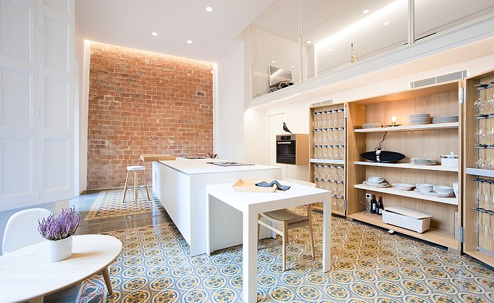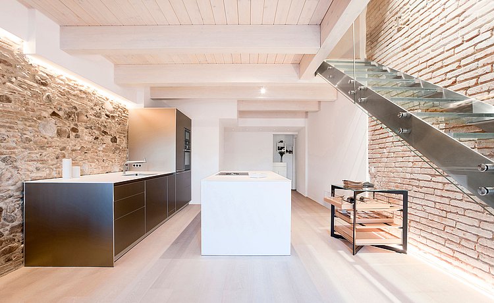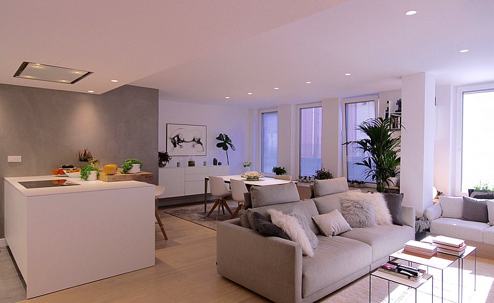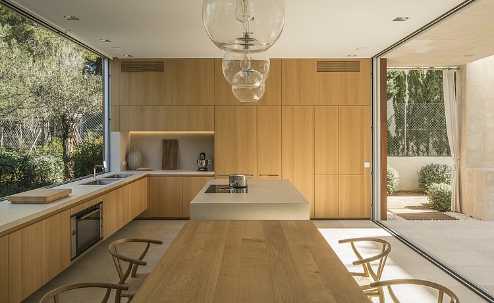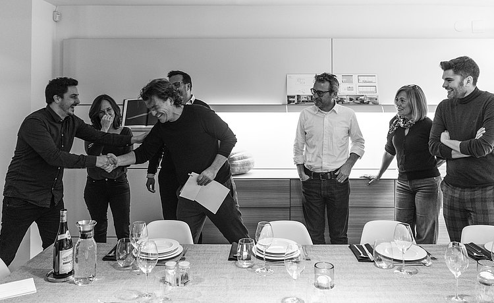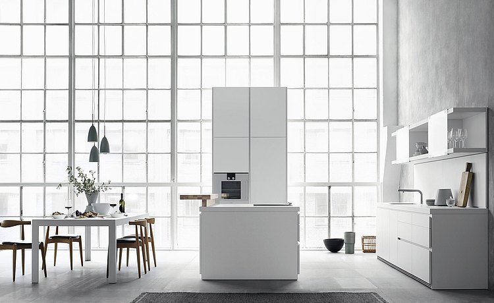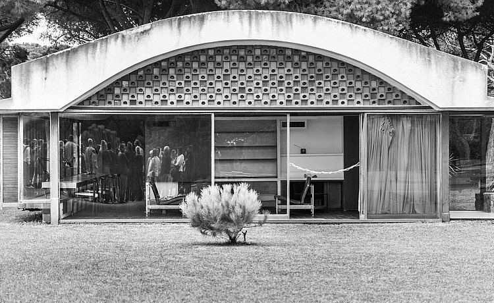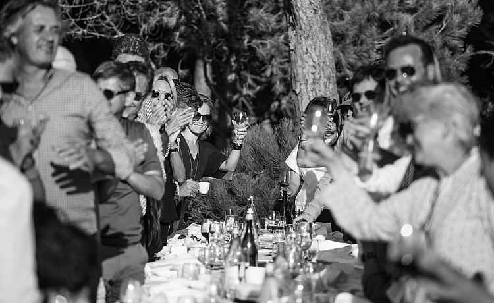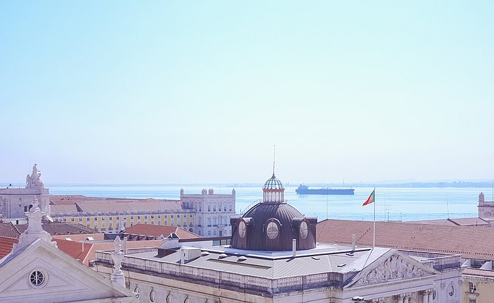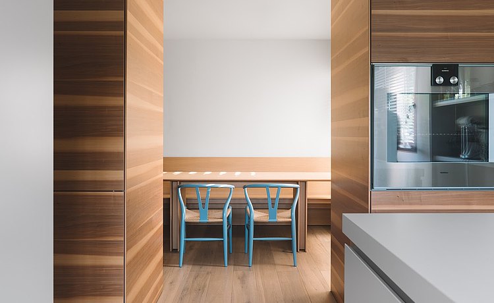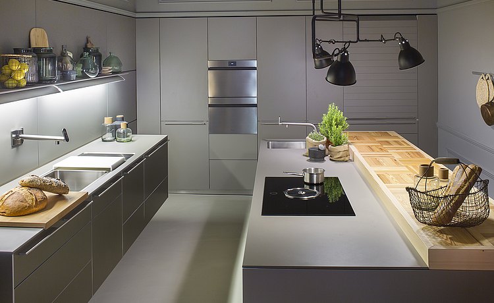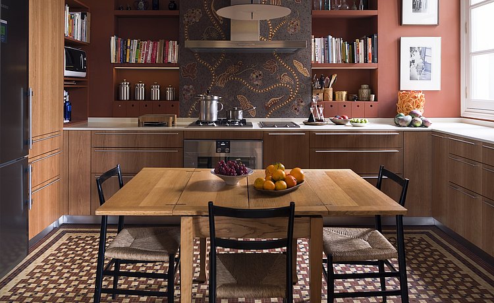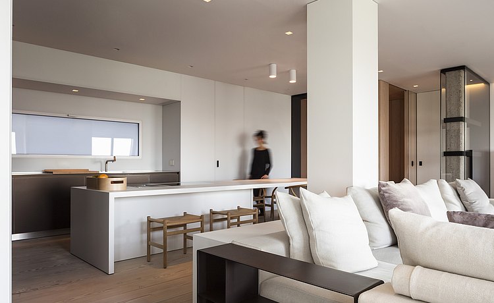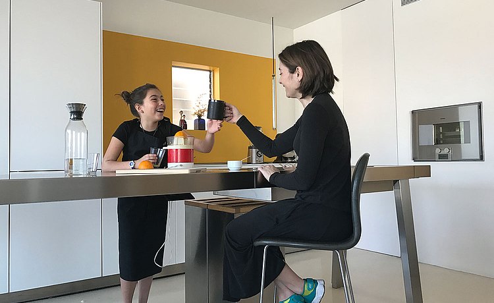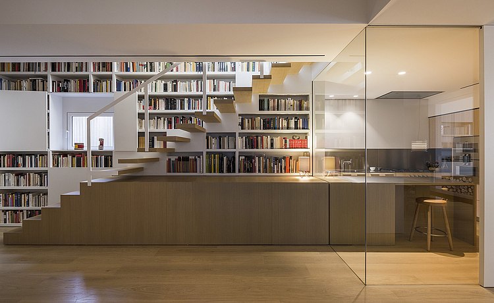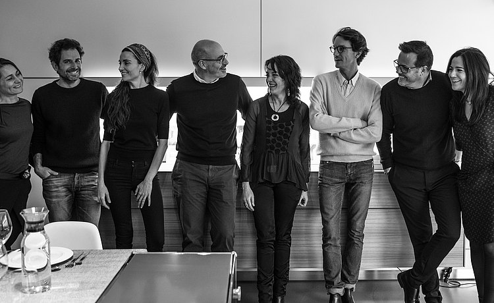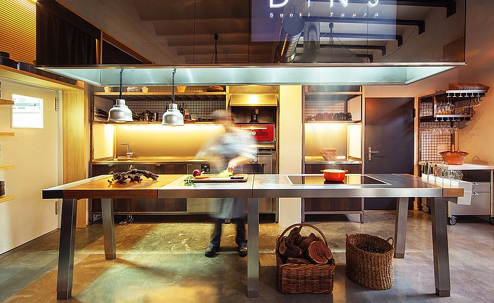Functional cookies allow the website to remember information previously provided (e.g. registered username, language preference) and to use this information to provide you with more convenience by means of improved and personalized settings. These cookies only collect and store your information in such a way that your activities on other websites cannot be tracked.
Essential cookies enable functions without which you would be unable to use the bulthaup website in the intended manner. These cookies are deployed solely by bulthaup (first-party cookies). This means that all information stored within the cookies is returned to the bulthaup website. One use of these cookies, for example, is to allow you – as a registered user – to remain logged in when you access various sub-pages on our website, meaning that you do not have to reenter your log-in details every time you access a new page.
| Name |
Provider |
Purpose |
Expiration |
| CookieConsent |
bulthaup |
Saves the user’s consent status for cookies on the current domain. |
Session |
Marketing cookies originate from external advertisers (third-party cookies) and are used to collect information about the Web pages visited by the visitor, the aim being to develop and display target group-relevant content and advertising for the visitor.
| Name |
Provider |
Purpose |
Expiration |
| IDE |
Google |
Used by Google DoubleClick to register and report the user’s activities on the website following the display of one of the provider’s ads or the act of clicking on it, the aim being to measure the effectiveness of ads and display advertising tailored to the visitor. |
12 months |
| fr |
Facebook |
Used by Facebook to display a range of advertising products, such as real-time offers from third-party advertisers. |
2 months |
| NID |
Google |
Registers a unique ID that identifies the device of a repeat visitor. The ID is used for targeted advertising. |
6 months |
| __Secure-3PAPISID |
Google |
Used to generate a profile of the interests of website visitors for targeting purposes, the aim being to display relevant and personalized Google advertising. |
24 months |
| __Secure-3PSID |
Google |
Used to generate a profile of the interests of website visitors for targeting purposes, the aim being to display relevant and personalized Google advertising. |
24 months |
| __Secure-3PSIDCC |
Google |
Used to generate a profile of the interests of website visitors for targeting purposes, the aim being to display relevant and personalized Google advertising. |
12 months |
| NID |
Google |
Registers a unique ID that identifies the device of a repeat visitor. The ID is used for targeted advertising. |
6 months |
| test_cookie |
Google |
Used to check whether the visitor’s browser supports cookies. |
24 hours |
| _fbp |
Facebook |
Used by Facebook to display advertising, measure and improve the relevance of advertising, and offer a range of advertising products on Facebook. |
3 months |
Performance cookies collect aggregated information about how the bulthaup website is used, with a view to increasing its attractiveness, content, and functionality. These cookies help bulthaup to determine whether sub-pages of the bulthaup website are visited, how often they are visited, and the length of the visits, as well as which content is of particular interest to users. These cookies also track search terms, the country and region (and, where applicable, the city) from which the website is accessed, and the share of mobile devices accessing the bulthaup website. We use this information to compile statistics in order to tailor the website more closely to your requirements and optimize the bulthaup offering.
| Name |
Provider |
Purpose |
Expiration |
| _ga |
Google Tag Manager Google |
Registers a unique ID that is used to generate statistical data about how visitors use the website. |
24 months |
| _gat_UA-88549929-1 |
Google Tag Manager Google |
Used by Google Analytics to limit the request rate. |
1 minute |
| _gid |
Google Tag Manager Google |
Registers a unique ID that is used to generate statistical data about how visitors use the website. |
24 hours |
Cookies are text files that are stored on your device by your browser for the purpose of remembering specific information. Using the information stored and returned, the website concerned recognizes that you have already accessed and visited the site with the browser on your device. Here at bulthaup, we use this information to optimally design and display our website in line with your preferences. Only the cookie itself is identified on your device. Personal data will only be stored with your express consent or, where necessary, to enable use of the service provided by us and accessed by you. Click on the various categories for further details. Here, you can also customize your preferences and revoke, for future effect, any consent granted.
| Name |
Provider |
Purpose |
Expiration |
