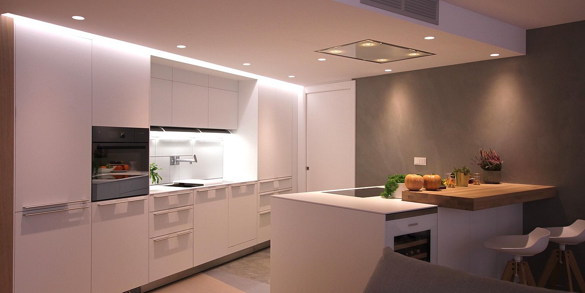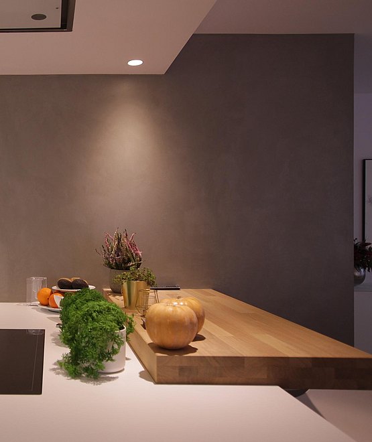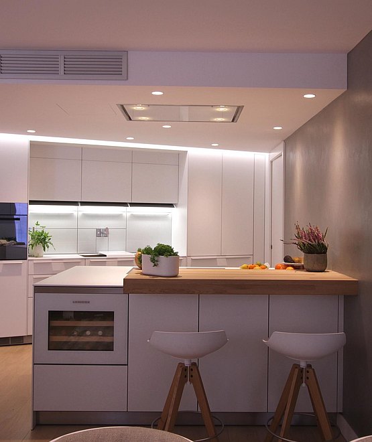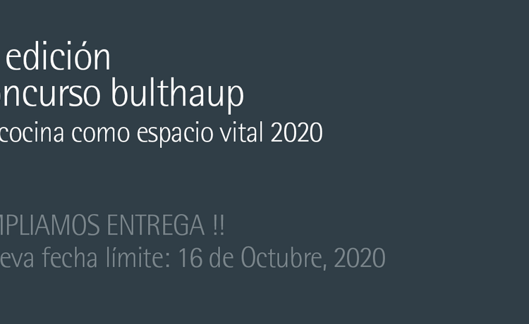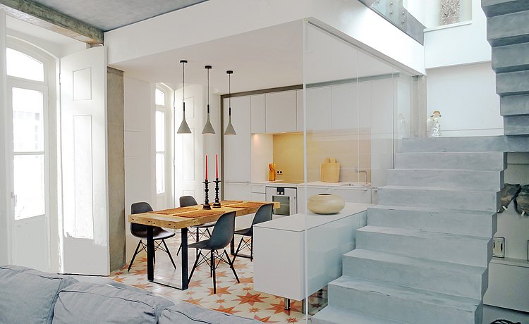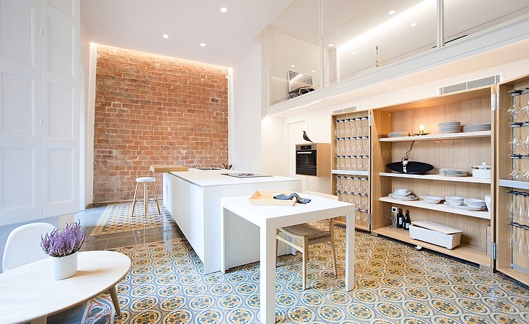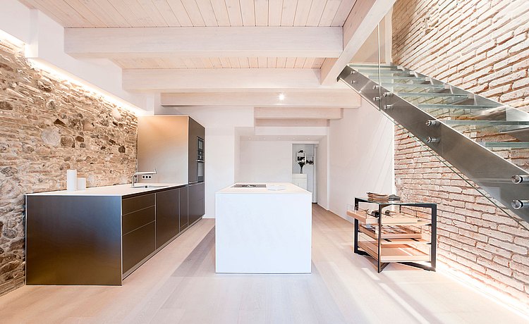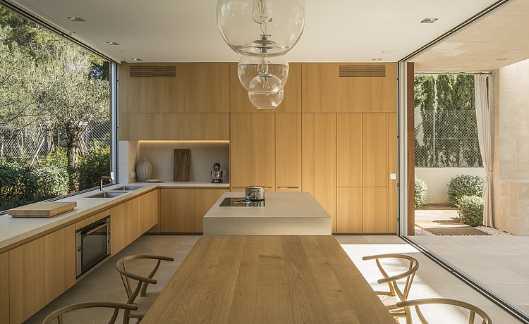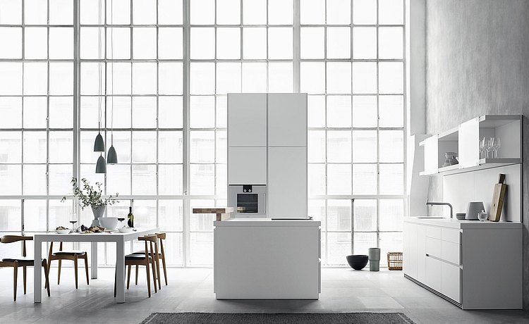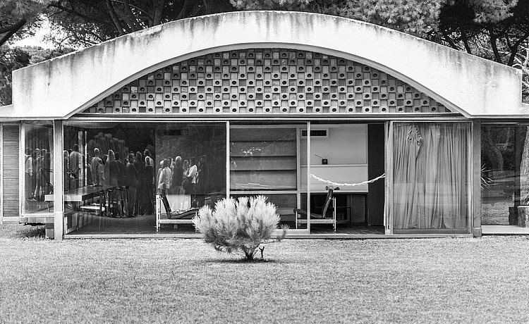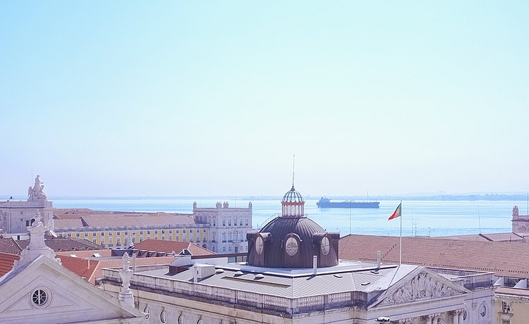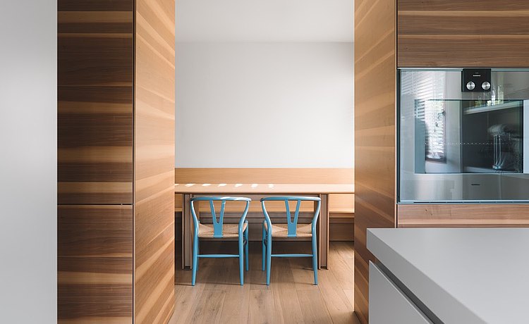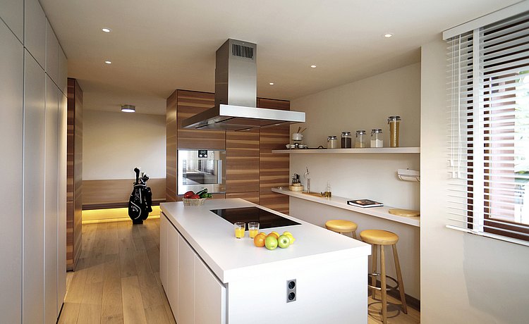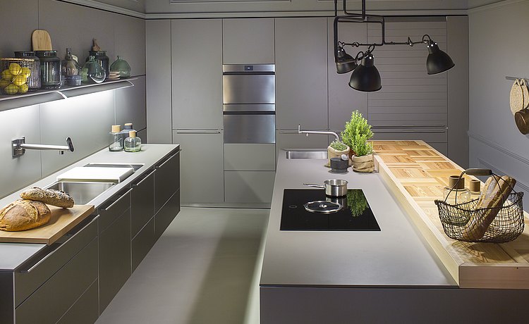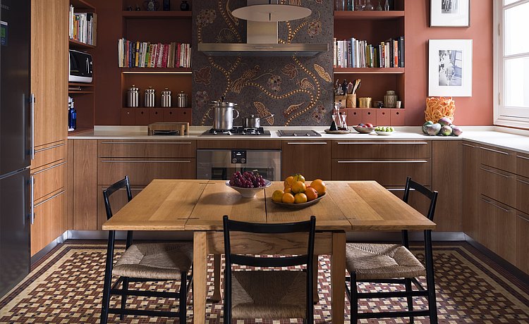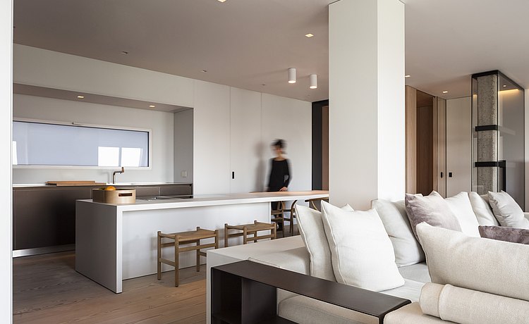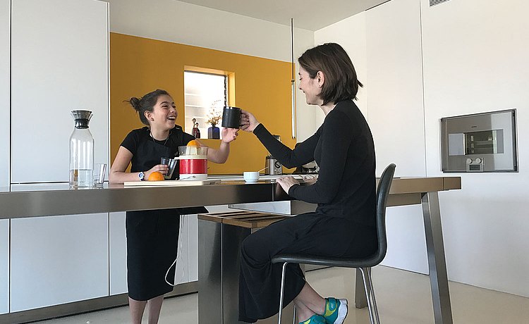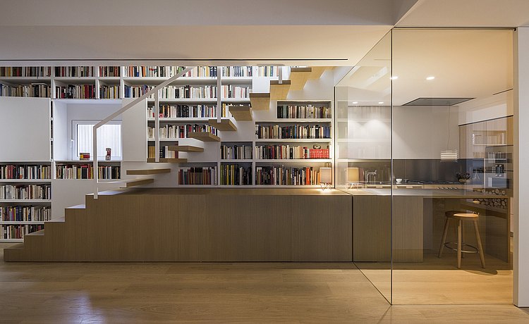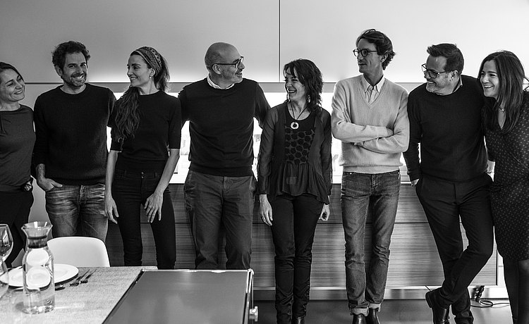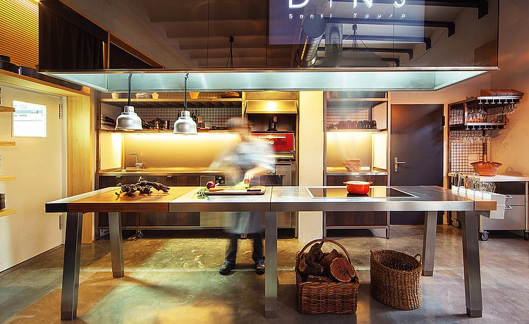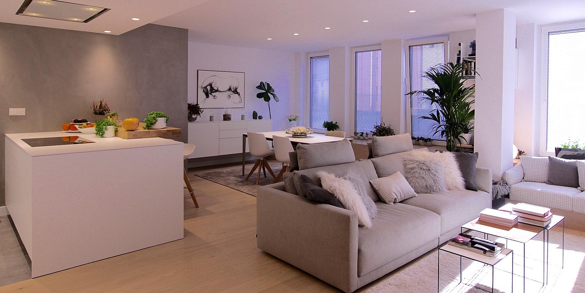
In the heart of Andorra la Vella, a family, advised by bulthaup triedre, has turned a b3 kitchen into the center of its home. The new layout of the apartment located in the old quarter of the town, with an old-fashioned original floor plan, posed a considerable challenge in order to fulfill the customers' desires to create an open-plan space that shaped the common area within the home—a challenge that the specialists at bulthaup Andorra masterfully resolved.
A roomy cooking island, complemented with a natural oak countertop, articulates the transition into the rest of the wide open space with clear lines, combining shades of white, grey, and wood. Facing the island and closing off the space, a series of large rectangular windows generously allow the natural light to pour in.
Although only the couple actually lives in the home—the children, older now, are living on their own—it is the gathering point for the different generations, which share, among many other bonds, a passion for cooking. More than ten people often come together at the family home on the weekends. True to bulthaup's motto stating that the best moments are those we spend with our loved ones cooking and enjoying a good meal together, the kitchen space merges gracefully and naturally with the dining and living areas, creating a continuum for sharing the joy of family life.
