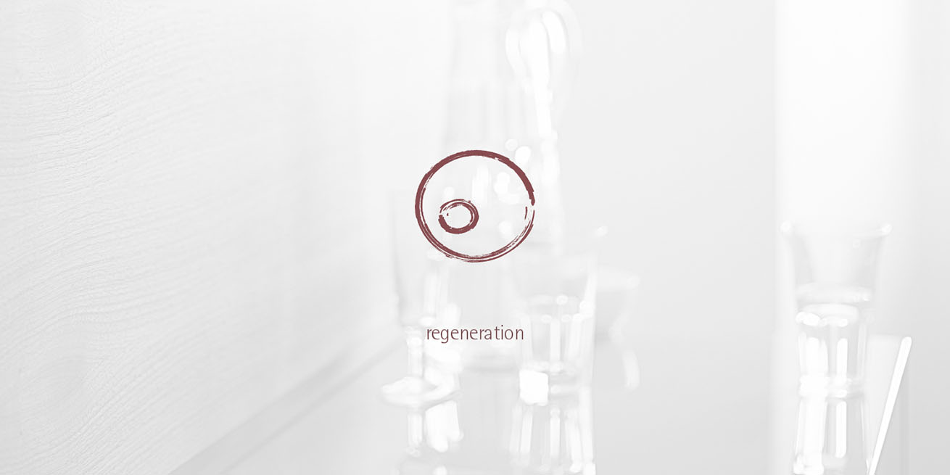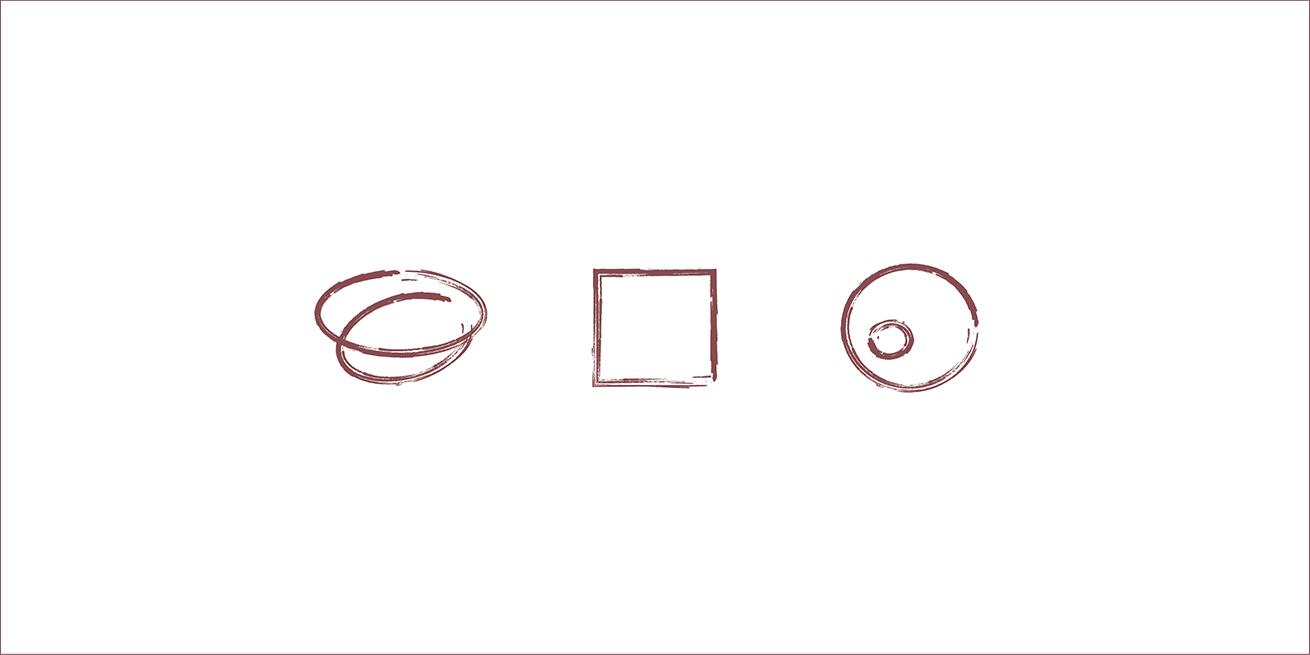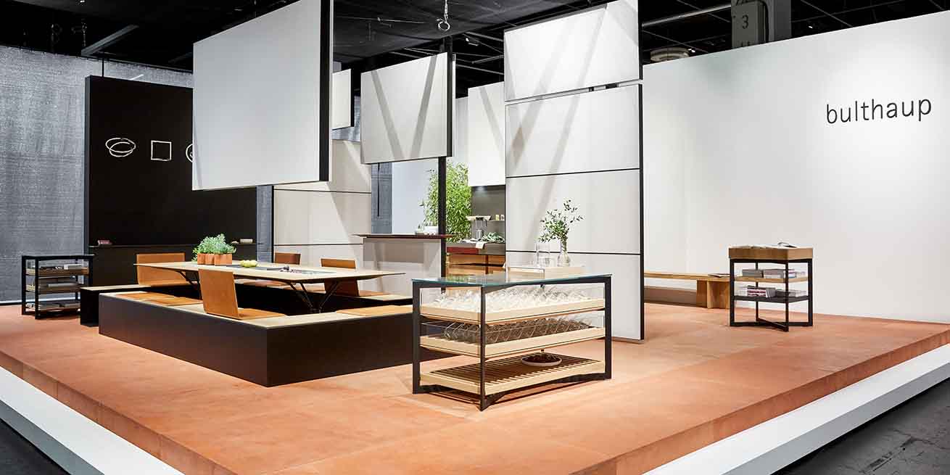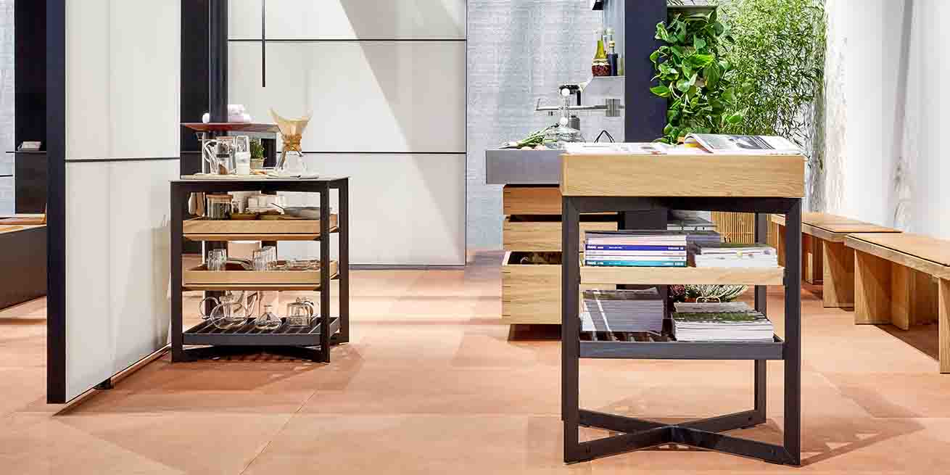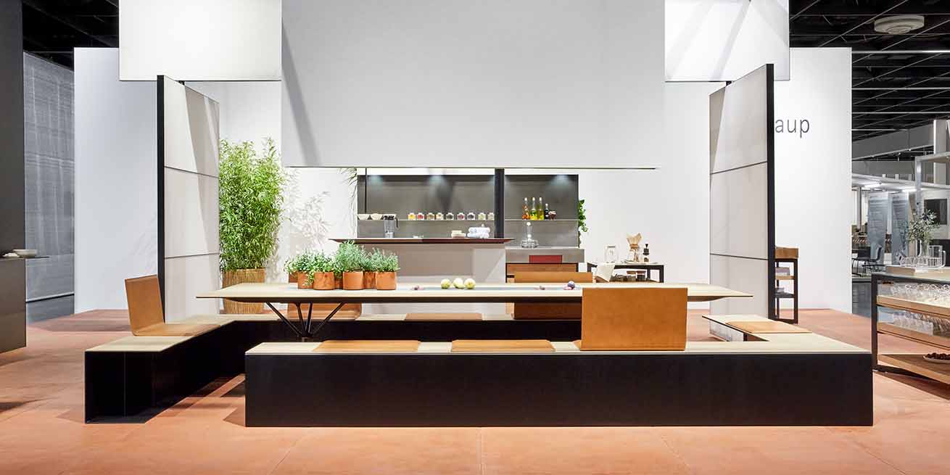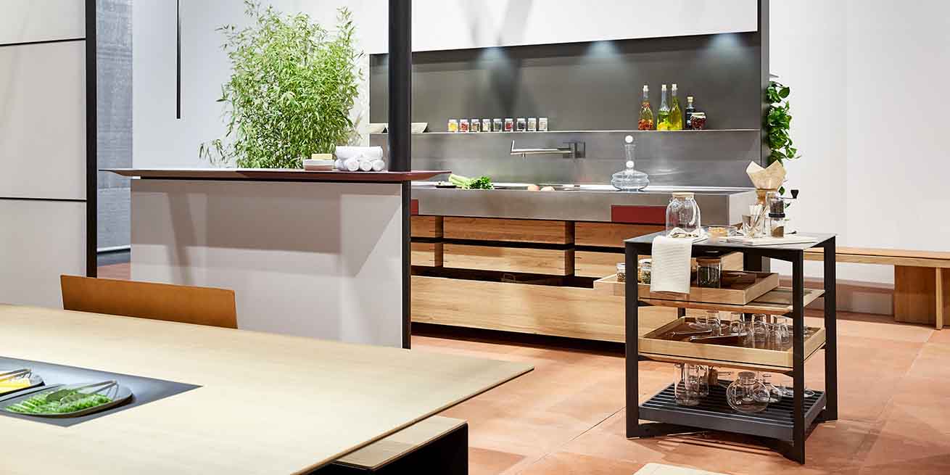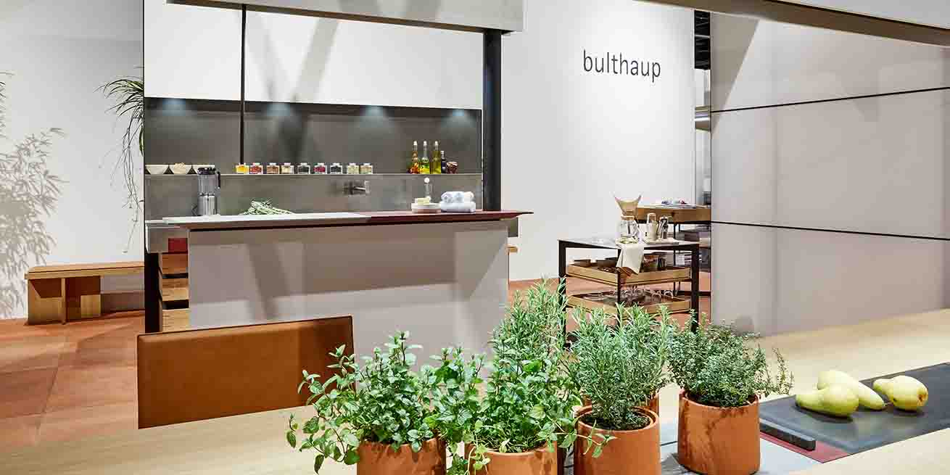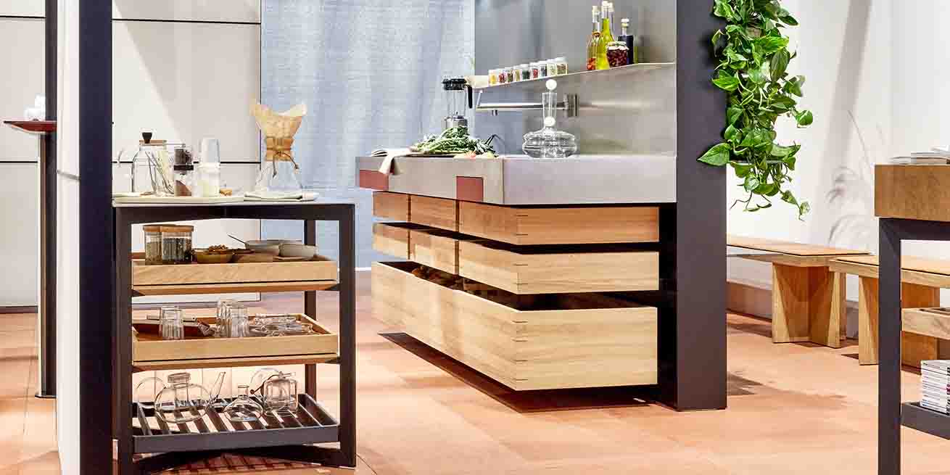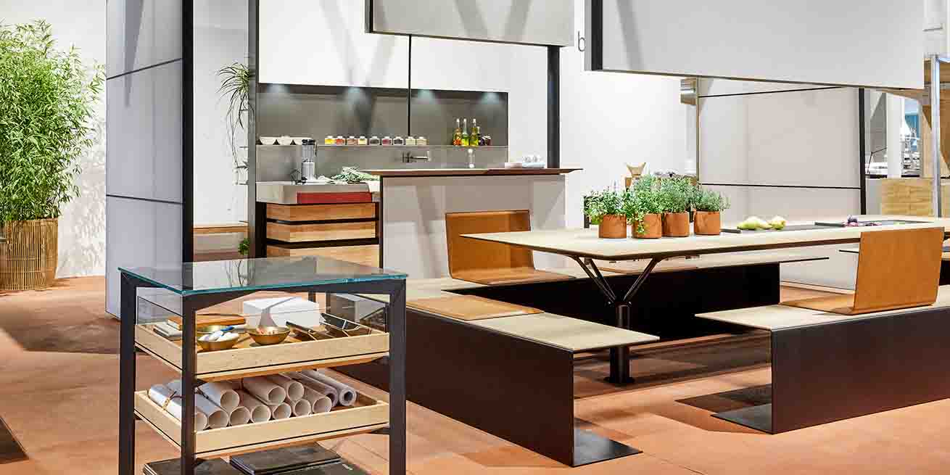Orgatec 2018
b.architecture
Orgatec – Tomorrow’s Workspaces
Hall 5.2, Booth A010
With b.architecture, bulthaup presents a forward-looking overall room concept for workspaces that are designed for people and their needs as times change. b.architecture creates a hub for communication and regeneration, a prerequisite for increased productivity.
bulthaup at Orgatec 2018
bulthaup’s approach to quality, functionality, and design, coupled with its strong passion and expertise when it comes to innovation, also form the basis for perfection with b.architecture. At Orgatec 2018, we showcased our overall room concept. Let yourself be inspired!
Water
A source of health and productivity
Water refreshes and reinvigorates during meetings, brainstorming sessions or solo work. b.architecture puts water in the center, and builds elements around it with room-connecting or room-dividing functions: the table and bench, an intermediary unit, a kitchen area or places for relaxation.
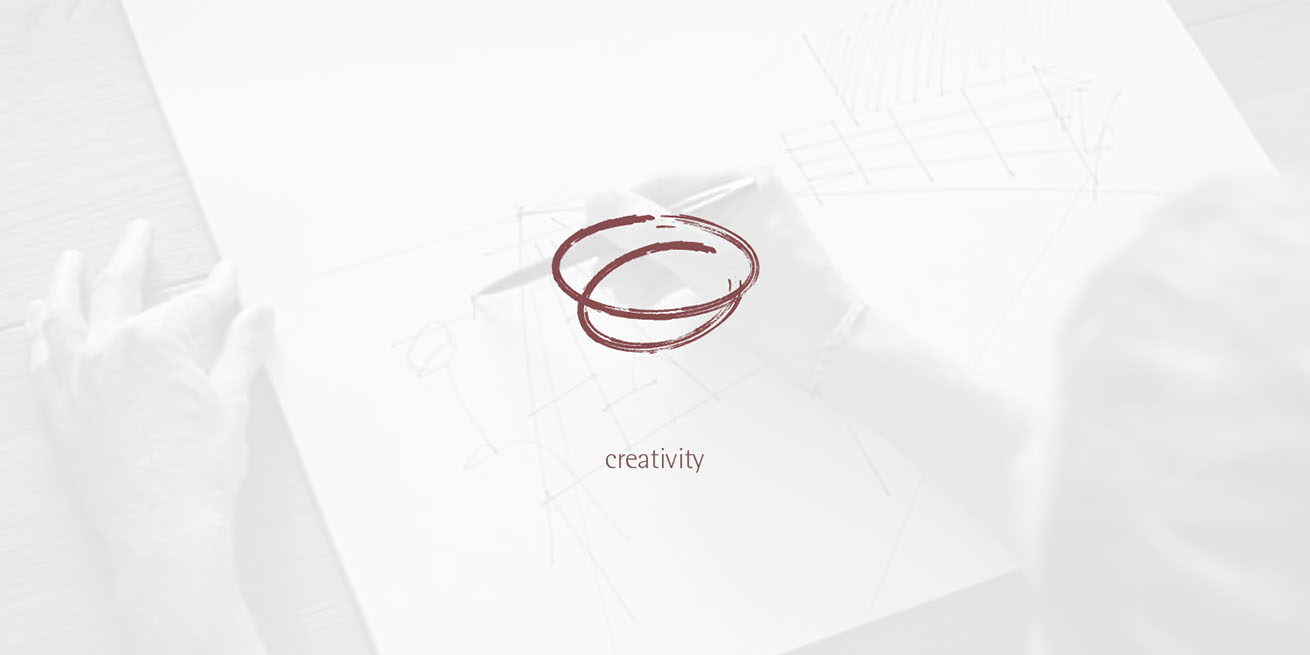
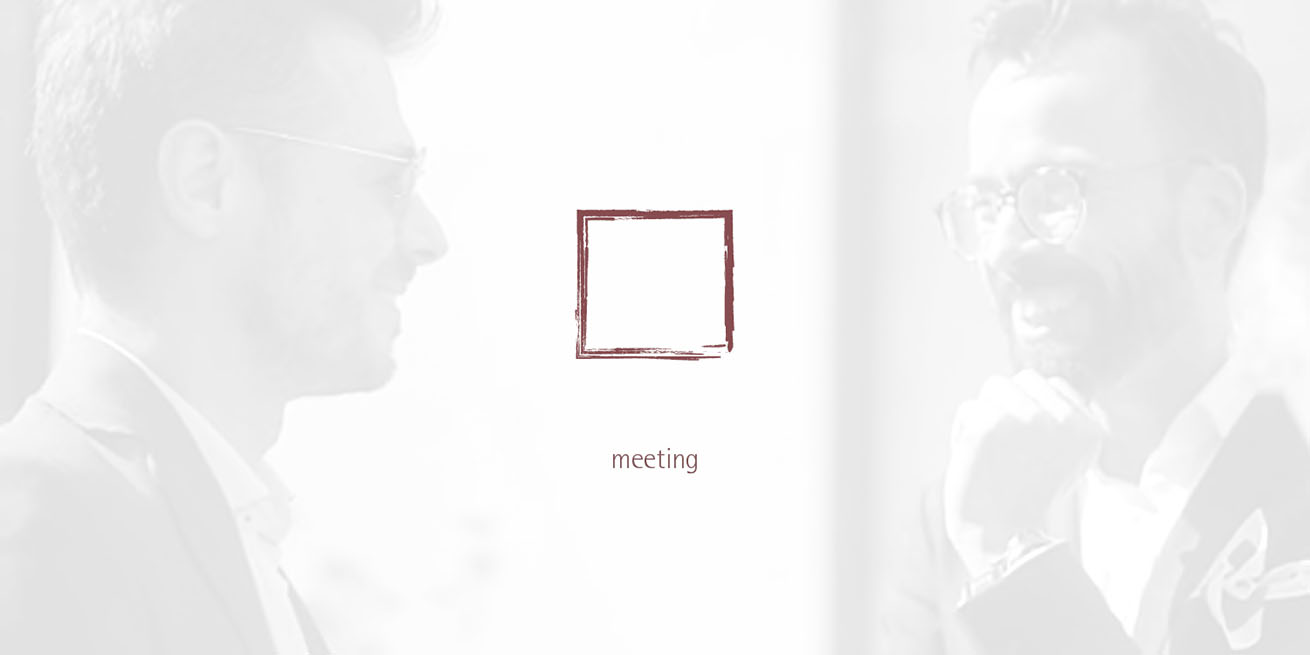
People
Exchange and centerpoint
The heart of the b.architecture overall room concept is the table with surrounding bench: it provides space for working or taking time out. Smart additional functions like pull-out trays or integrated cooling and heating modules turn the table into a multi-functional hub for people to meet at.
Recreation
Relaxed atmosphere
b Solitaires act like familiar companions in the overall room concept. They create a place both to work and regenerate. b Solitaire benches are the ideal place to linger. In combination with shelves holding green plants, they create a sanctuary for relaxation.
