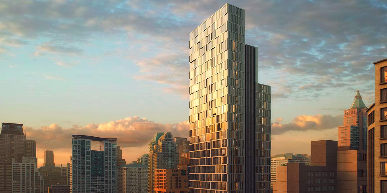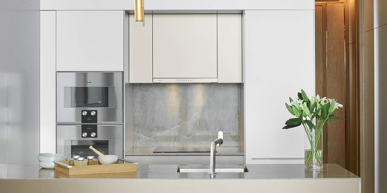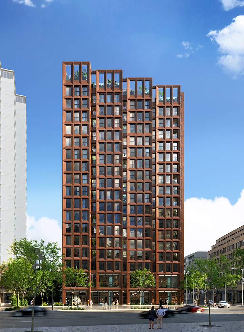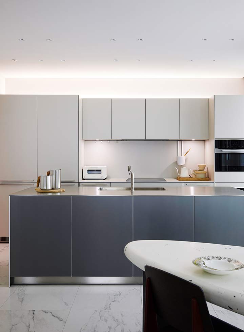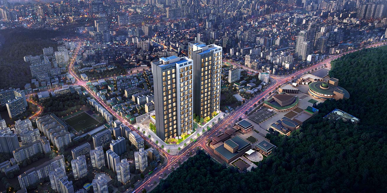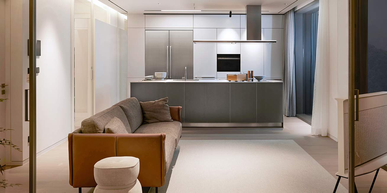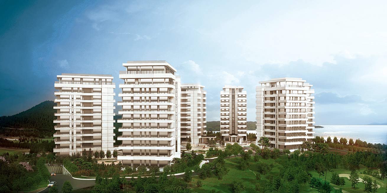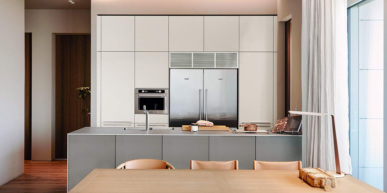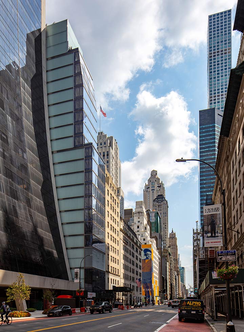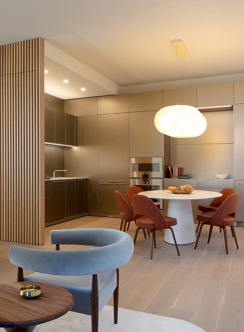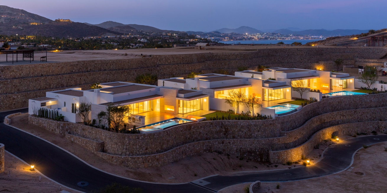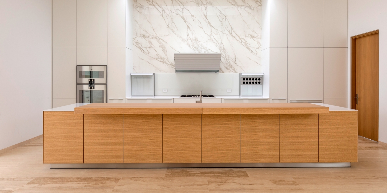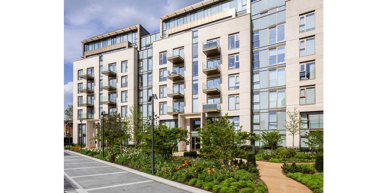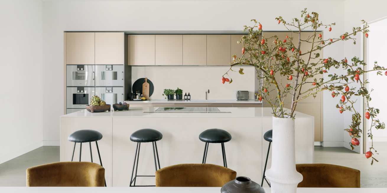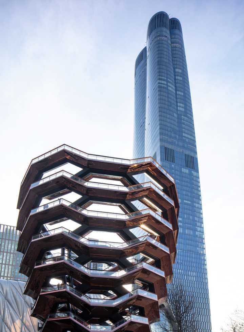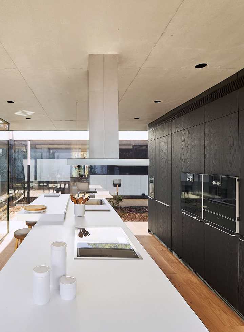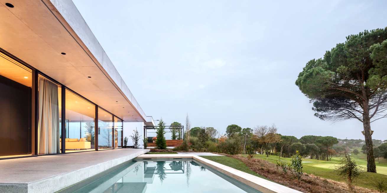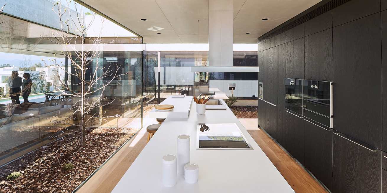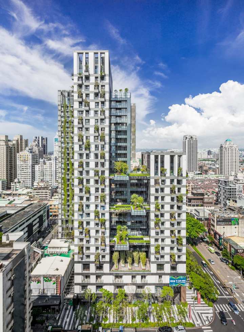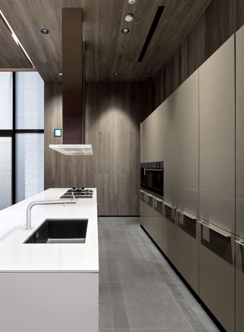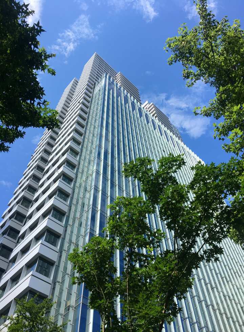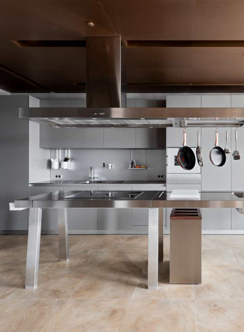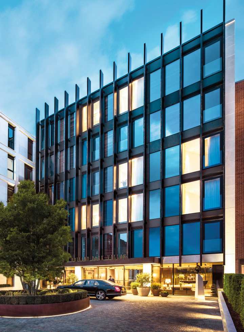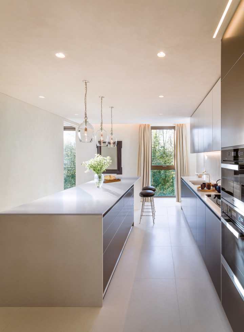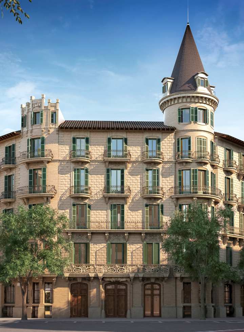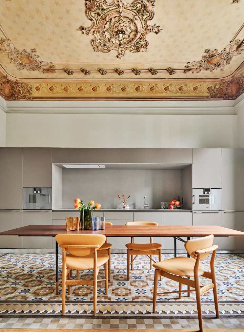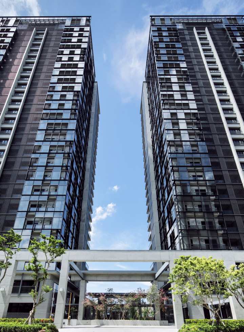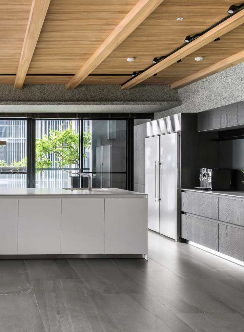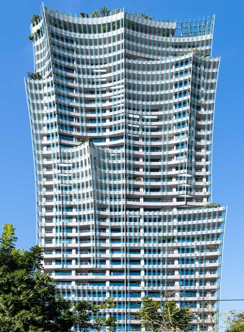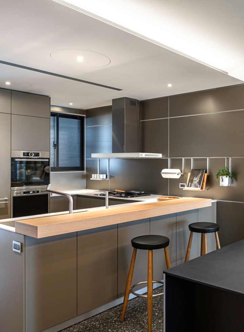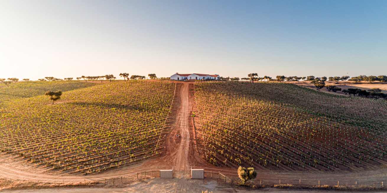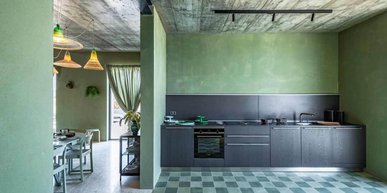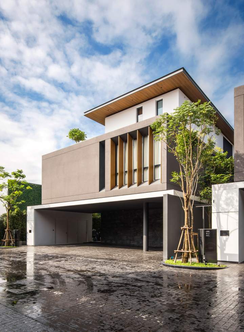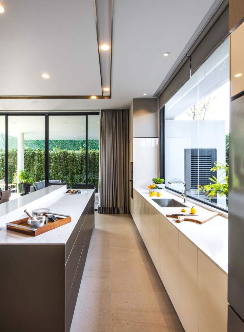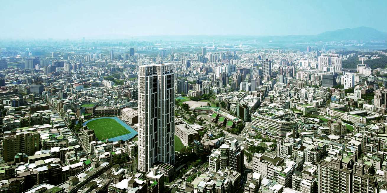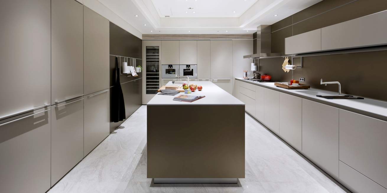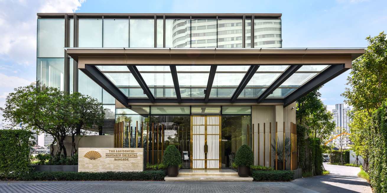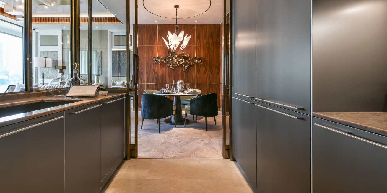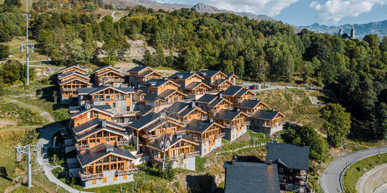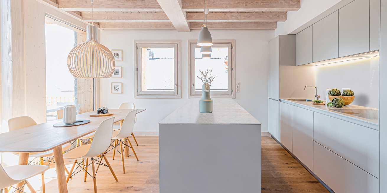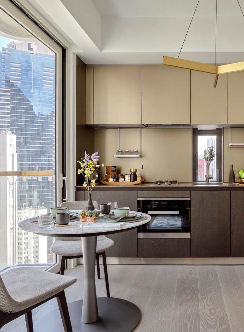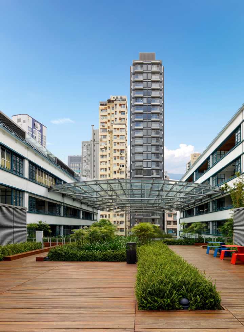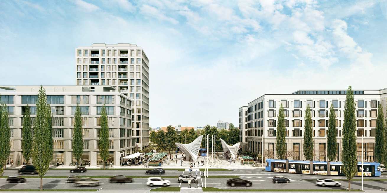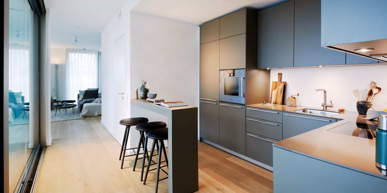bulthaup as a project partner
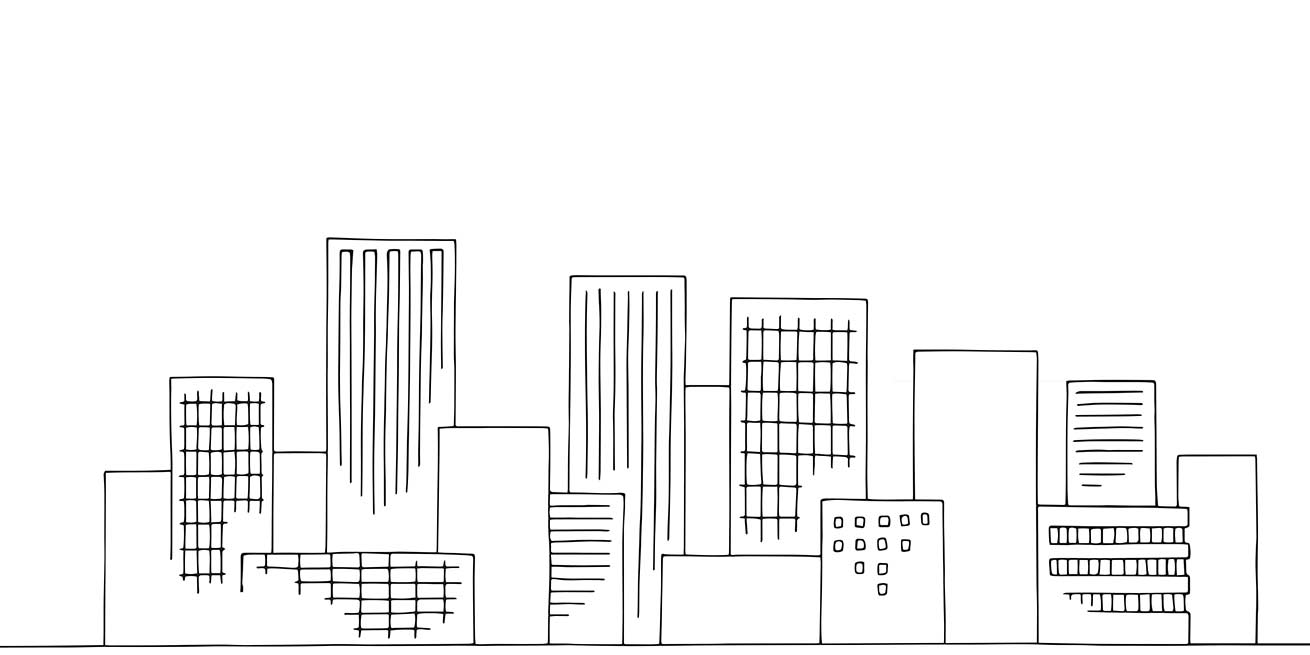
The bulthaup project department guarantees the professional management of your projects in concert with the local bulthaup partner: from planning and production management to logistics and installation. Even once the project is completed, a contact is available to look after your needs.
We are focused on developing sophisticated solutions for a project with several hundred kitchens as well as fitting out properties with a few “high-end apartments”. In every case, bulthaup kitchens match the quality stipulations of properties in the premium price sector. They contribute toward differentiation and, therefore, also to increasing value. Our many years of experience is documented in a wealth of impeccable references from all around the world. Let bulthaup impress you with its project expertise.
References
Architect:
Kohn Pedersen Fox
Interior designer:
Thomas Juul-Hansen
Developer:
SCOPE Company Limited
bulthaup Partner:
bulthaup bangkok
Number of kitchens:
135 bulthaup b3
Photos: Exterior ©PIXELFLAKES LTD, interior Manoo Manookulkit
SCOPE Langsuan exudes the Thai spirit of hospitality and generosity. This is reflected in the openness and transparency of the edifice.
The bulthaup b3 kitchen in this studio apartment is the epitome of compact luxury. It is a prime example of optimum use of space and full functionality. The island contains additional storage space and facilitates interaction with guests.
Architect:
Urban Agency/Integ
Developer:
Shin-young Hannam Development PFV
Co., Ltd.
bulthaup partner:
bulthaup seoul
Number of kitchens:
142 bulthaup b3
Photos: Park Chanoo
Thanks to its flexible floor plans and a sophisticated enfilade-based architecture, the concept behind Brighten Hannam offers scope for residents’ individual wants and needs. All apartments afford a breathtaking view of the Han River. Ample light enters through the sizable windows, causing the gray aluminum front panels of the bulthaup b3 island to shimmer in different tones depending on the time of day and the season. The gravel-colored laminate finishes of the wall elements are visually understated while providing the necessary functionality.
Architect:
Chan joong Kim
Ho Keun Oh
Developer:
Next AMC
bulthaup partner:
bulthaup seoul
Number of kitchens:
86 bulthaup b3
Photos: Park Chanoo
The Frame is the only place in downtown Seoul from which you can watch the changing of the seasons on Mount Umyeon-san while still soaking up the hustle and bustle of the city from the same window. The project responds to the societal trend toward single-person households with optimum-sized rooms in which residents can cook, eat, and live. Three large window frames structure the individual areas. In one, the bulthaup island with its dark gray aluminum front panels becomes the center. The tall units in lacquered matte kaolin are visually discreet and form the room’s outer shell.
Architect:
Island construction
Developer:
Island resort
bulthaup partner:
bulthaup seoul
Number of kitchens:
228 bulthaup b3
Photos: Park Chanoo
The Heaven is tucked away on Daebudo Island, the largest island off the west coast of South Korea. The residences, with a total of 228 bulthaup kitchens, are divided among six buildings nestled amid the natural backdrop of a golf course. At the heart of each residence is a bulthaup b3 kitchen. The tall units in gravelcolored laminate, which are built into the wall, and the kitchen island in flint strike a harmonious note with the other materials in the room. The kitchen island is designed so that residents can cook and converse with their guests – or simply gaze out of the window in all directions, taking in the sea and the surrounding islands.
Architect:
Hill West Architects
Interior designer:
Tsao & McKown Architects
Developer:
Solow Building Company
bulthaup partner:
bulthaup Corporation
Number of kitchens:
15 bulthaup b3
Photos: Paul Warchol
The 7 West 57th Street project involved the renovation of an existing piece of real estate on New York’s famous Billionaires’ Row. The challenge lay in the fact that the work had to be completed under the existing conditions. The bulthaup b3 kitchen and spatial system is a perfect fit with the interior design. Its formal simplicity and the finish of the wall panels and functional elements in sand beige aluminum conjure a spacious and harmonious interplay with the vertically structured wall elements by Tsao & McKown Architects.
Architect:
Cardón Land Company LLC
Developer:
MSD Capital, LP
bulthaup partner:
bulthaup Scottsdale
Number of kitchens:
20 bulthaup b3
Photos: Sinziana Velicescu
The architects integrated the materials and building style of the region and created a sophisticated and well-thought-out living concept. Ideally suited to this, the bulthaup kitchen planning is in perfect harmony with the room in terms of size, arrangement, and choice of materials. Starting from a central axis, the water and cooking points, functional elements and even the oak veneer of the kitchen island are absolutely symmetrical. The roof light in the center brings additional brightness and, together with the floor-to-ceiling bulthaup b3 creates a striking effect.
Architect:
EPR Architects
Developer:
CAPCO & KFI
bulthaup partner:
CIE PLC
Number of kitchens:
186 bulthaup b3
Photos: CAPCO
The second phase of the Lillie Square project comprises four interconnected, seven-story villa complexes, nestled amid a leafy oasis in the heart of London.
The Penthouse Collection, shown here, also offers an unparalleled view over west and central London. The kitchen planning reflects the open and spacious interior design, with the aluminum front panels in sand beige infusing the living space with a warm and sophisticated flair.
Architect:
Diller Scofidio + Renfro; Lead Architect
Ismael Leyva Associates; Executive Architect
Developer:
Related Companies
bulthaup partner:
bulthaup Commercial Sales, NY
Number of kitchens:
31 bulthaup b3
Photos: Paul Warchol
Hudson Yards is New York at its best: art and culture in abundance, spectacular architecture, and a large selection of apartments overlooking the Hudson River and the city skyline. Here the iconic Empire State Building is framed for perfect viewing from the bulthaup b3 kitchen. Contrasts in color and material underline the importance of the kitchen within the overall living area and – with sharp lines and graceful elements – reflect the symbiosis of craftsmanship and technology at bulthaup.
Architect for the project unit shown:
Jaime Prous Architects
Developer:
Construccions busquets vilobí SL
bulthaup partner:
bulthaup Girona
Number of kitchens (project as a whole):
195 bulthaup b3
Photos: Adria Goula, Jorge Jordán
The architecture of this property, situated on the PGA Catalunya Resort, works with just a handful of sophisticated materials: concrete, glass, and oak. The bulthaup b3 continues in the same vein with its minimal materials. A white island offers a counterpoint to the natural surroundings of the glazed inner courtyard and picks up on the light, with tall dark cabinets providing balance in the background. The bulthaup extractor hood helps shape the space. With the bar, the island extends into the living area, becoming a place for conversation and interaction.
Architect:
WOHA Architects Pte. Ltd.
Developer:
Golden Jade Construction & Development Corp
bulthaup partner:
bulthaup Lafon
Number of kitchens:
10 bulthaup b3
Photos: Jackal Liu photography
Amid the concrete jungle of Taichung, the gardens, balconies, and green walls of Sky Green provide an oasis of tranquility in which humans and nature coexist in perfect harmony. With earth tones and minimal use of materials, the ten bulthaup b3 kitchens blend discreetly into the architecture. The island represents the centerpiece of human interaction. The bulthaup extractor hood accents the verticality of the space. Handleless fronts exude calm in the island, while the handles on the wall cabinets emphasize functionality.
Architect:
Kris Yao Artech
Developer:
United Daily News & Pauian Archiland
bulthaup partner:
bulthaup Lafon – Home Tone
Number of kitchens:
100 bulthaup b3
Photos: Jackal Liu
The United Daily News Office Building in the Xinyi business district was designed for work and living. It is surrounded by art, culture, and the creative hub in Taipei. Glass and aluminum define the architecture of the building. Metal also features in the interior design. The centerpiece of the large bulthaup b3 kitchen design is the iconic bulthaup b2 workbench made of stainless steel. The flooring and ceiling use contrasting colors to create a cozy atmosphere. The interplay between living space, functionality, and storage space is perfect for convivial get-togethers.
Architect:
John McAslan + Partners
Developer:
Native Land & Grosvenor
bulthaup partner:
CIE PLC
Number of kitchens:
68 bulthaup b3
Photos: Native Land
As the name suggests, the Holland Park Villas complex is just a stone’s throw away from London’s most delightful park. The villas boast a discreet and stylish design, which goes hand in glove with their surroundings. The bulthaup b3 melds seamlessly into the interior without distracting from what really matters.
Architect:
TDB Arquitectura
Interior designer:
Estudio vilablanch
Developer:
Bonavista Developments
bulthaup partner:
bulthaup Barcelona
Number of kitchens:
27 bulthaup b3
1 bulthaup b2
Photos: Jose Hevia
At Casa Burés – an art nouveau gem that has been honored many times for its interior design – the values of modernism were reinterpreted during renovation. In the unique apartments, the bulthaup b3 allows the architecture to take the lead by adopting a freestanding position away from the walls. The kitchen’s color scheme supports the hues of the original interior elements – without competing with them. In design terms, the graceful bulthaup b3 takes a subtle step back while still offering a platform for human interaction
Architect:
C.J. Hsu Architect
Developer:
FU-DU Building
bulthaup partner:
bulthaup Lafon
Number of kitchens:
30 bulthaup b3
Photos: Uncolored studio
At Double One, the spacious living area is bathed in natural light from two sides. Streamlined components such as the countertop, along with the selection of materials and the color scheme of the bulthaup b3, play on this incidence of light while interacting with the space and the people within it. The island – complete with countertop, water point, and cooktop – is the central hub for all activities, even beyond cooking. Above the island, the iconic bulthaup extractor hood picks up on the linear theme.
Architect:
Toyo Ito & Associates
Developer:
Fubon Land Corporation
bulthaup partner:
bulthaup Lafon
Number of kitchens:
40 bulthaup b3
Photos: Ar Her Kuo Photography Studio
Fubon Sky Tree, designed by architect Toyo Ito, is a symbol of vitality, with residents able to recharge their batteries in the large, private atrium garden. The bulthaup b3 creates an atmosphere of calm in 40 apartments. Proportions, materials, and colors are systematically harmonized. With an island and a multifunctional wall, the bulthaup b3 also offers maximum functionality and workspace – and is geared toward all aspects of human need.
Architect:
Joana Raposo & Rita Soares
bulthaup partner:
bulthaup Lisboa
Number of kitchens:
5 bulthaup b3
Photos: Jorge Guimarães
On the Alentejo plains, the Herdade da Malhadinha Nova Country House & Spa acts as a stage for moments of pure enjoyment. At this rural refuge, the five bulthaup b3 kitchens step back in a formal sense, leaving space for more important things: people and nature. Fronts in black/gray oak correspond with the landscape and contrast with the color scheme of the rooms. They are also a testament to master craftsmanship and technological precision.
Architect:
Architect 49 Co., Ltd. (A49)
Studio Chemistry Design
Developer:
Charn Issara Development PLC.
bulthaup partner:
bulthaup bangkok
Number of kitchens:
17 bulthaup b3
Photos: Ar Her Kuo Photography Studio
Situated in the heart of Bangkok, Issara Residence Rama 9, surrounded by lush gardens, is an oasis of calm and tranquility. In the apartments of this award-winning project, the understated appearance of the bulthaup b3 welcomes in the nature just outside the window. Reflecting the open-plan structure of the residences, the bulthaup b3 island leads into the living area. It is not only a place for food preparation, cooking, and eating, but also the center of family life: a place of relaxation and connection.
Architect:
WOHA Designs Pte Ltd
Developer:
Huaku development Co., Ltd
bulthaup partner:
bulthaup Lafon
Number of kitchens:
35 bulthaup b3
Photos: Jackal Liu photography
Amid the concrete jungle of Taichung, the gardens, balconies, and green walls of Sky Green provide an oasis of tranquility in which humans and nature coexist in perfect harmony. With earth tones and minimal use of materials, the ten bulthaup b3 kitchens blend discreetly into the architecture. The island represents the centerpiece of human interaction. The bulthaup extractor hood accents the verticality of the space. Handleless fronts exude calm in the island, while the handles on the wall cabinets emphasize functionality.
Architect:
Joyce Wang
Developer:
Magnolia Quality Development Corporation (MQDC)
bulthaup partner:
bulthaup bangkok
Number of kitchens:
146 bulthaup b3
Photos: Ar Her Kuo Photography Studio
The Mandarin Oriental Hotel is situated by the Chao Phraya river in a district of Bangkok famed for its cultural significance, local color, and international flair. Within the residences, the panoramic vista and the interior elegance conjure a soothing atmosphere. With minimum material thickness and shimmering reflections of light, the aluminum fronts of the bulthaup b3 lend the compact kitchen area a touch of sophistication. Despite the limited space available, the 146 bulthaup b3 kitchens offer outstanding functionality.
Architect:
Perspectives Architecture
Architect:
SCCV Caseblanche
bulthaup partner:
bulthaup chambery
Number of kitchens:
30
Photos: Art Prism
The hamlet consists of 34 luxurious chalets with an unspoiled view of the valley and the mountains. Thanks to generous windows, the atmosphere of the surroundings is reflected inside the chalets, which are fitted with bulthaup kitchens. Lacquered matte finishes in the color platinum set a deliberate contrast to the warm character of the wood while also offering a bright and subtle backdrop for residents. The kitchen island was designed with functional elements and storage space on the side of the table, allowing kitchen and living space to come together in perfect harmony.
Architect:
Wong & Ouyang (HK) Ltd.
Developer:
The Development Studio
bulthaup partner:
bulthaup Madison
Number of kitchens:
40 bulthaup b3
Photos: Ar Her Kuo Photography Studio
28 Aberdeen Street, a 23-story residential building, is located in the historic center of Hong Kong. The apartments, which boast an unspoiled view of the city, are a prime example of efficient use of space. In terms of both color and material, the bulthaup b3 blends seamlessly into the architecture. The contrast between sand beige aluminum and black/brown oak intensifies the vibrancy of the spatial concept. With its slim, graceful fronts, the bulthaup b3 is tailored to the functional and volume intensity of the kitchen area.
Architect:
Kengo Kuma & Associates,
Nava Design Studios Co., Ltd. and Architect 49
Developer:
PACE Development Corporation PLC.
bulthaup partner:
bulthaup bangkok
Number of kitchens:
30 bulthaup b2
Photos: PACE Development Corporation PLC
In the Thai town of Hua Hin, 80 prize-winning villas are dotted around a man-made crystal lagoon. The architecture, with its natural materials, responds to the green landscape and rolling hills of the coastal resort. The bulthaup b2 plays the lead role within the living space, with the workbench center stage for life’s activities. Positioned discretely in the background, the kitchen tool cabinet stores all the necessary equipment. When open, it invites interaction and discovery.
Architect:
Max Dudler
Developer:
Jost Hurler Beteiligungs und
Verwaltungs GmbH & Co. KG
bulthaup partner:
bulthaup W. Gienger
Number of kitchens:
175 bulthaup b3
Photos: Jost Hurler Beteiligungs und Verwaltungs GmbH & Co. KG
More than 3,000 people live and work at Schwabinger Tor – a place of diversity and mutual enrichment. This vibrant, international environment is reflected in different living concepts, different furnishing styles, and 175 individual bulthaup kitchens. The clear lines of the bulthaup b3 set the stage for life. Form follows function, which, in turn, serves the residents with their various needs and habits.

Contact
We are personally available for direct dialog regarding the planning and processing of major projects. Please be in touch.
