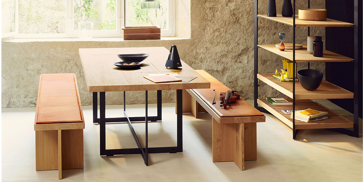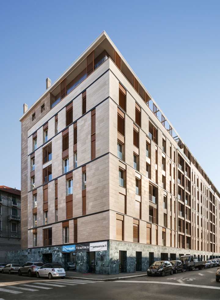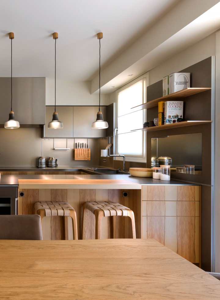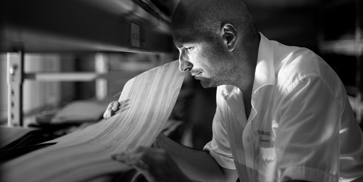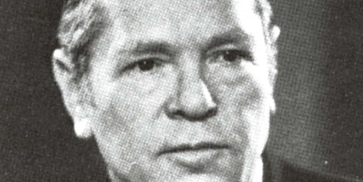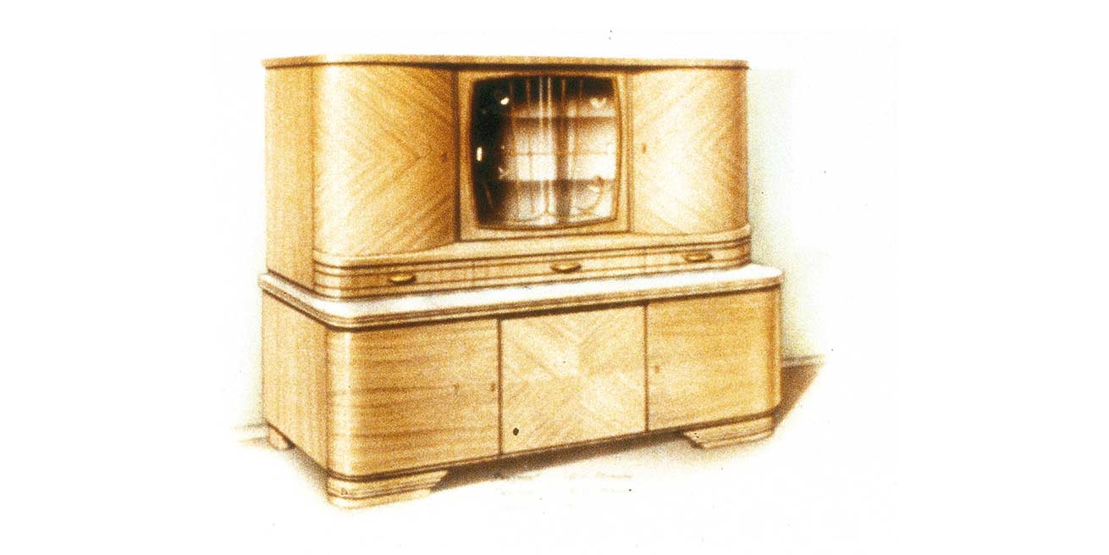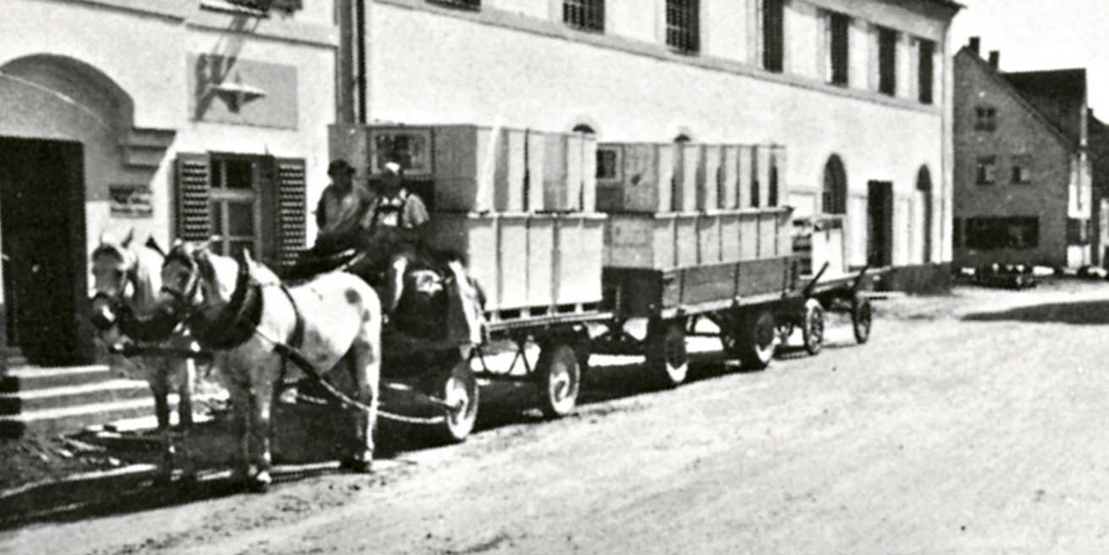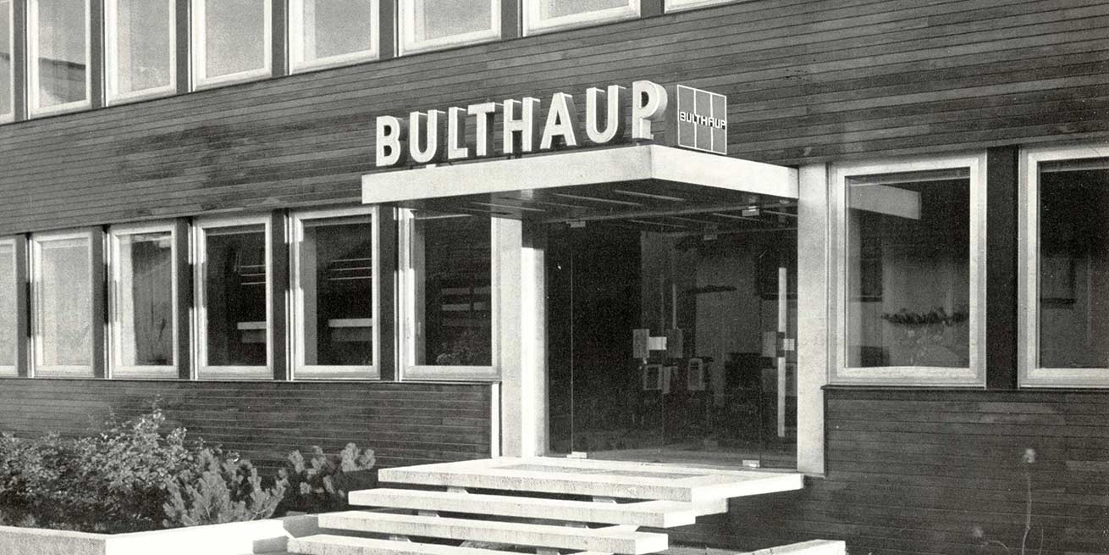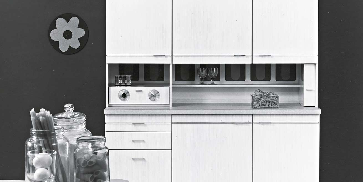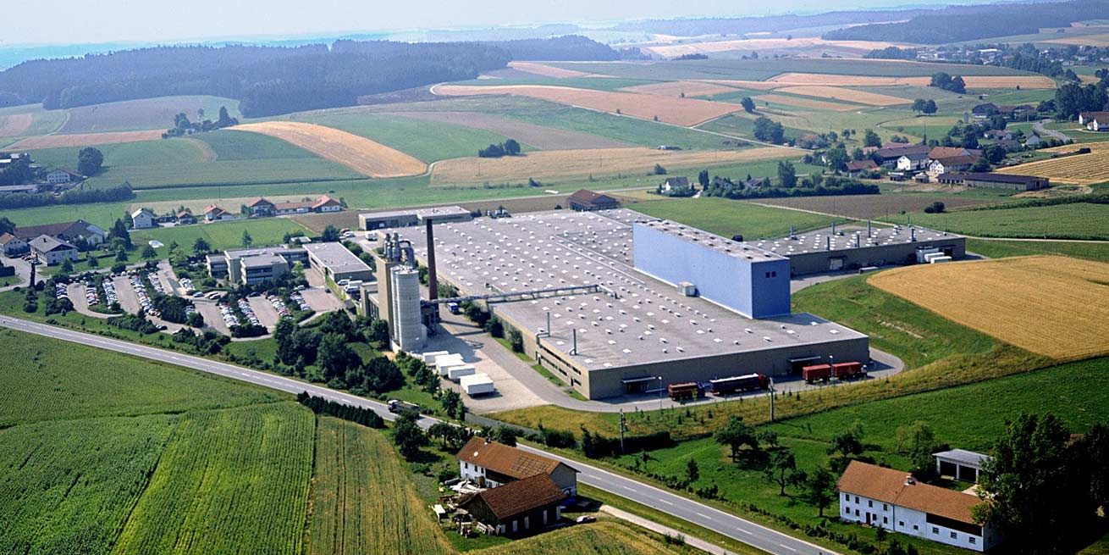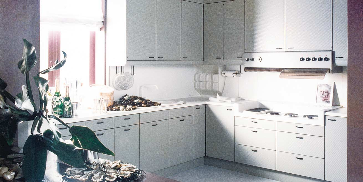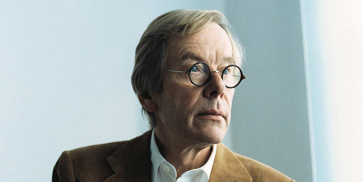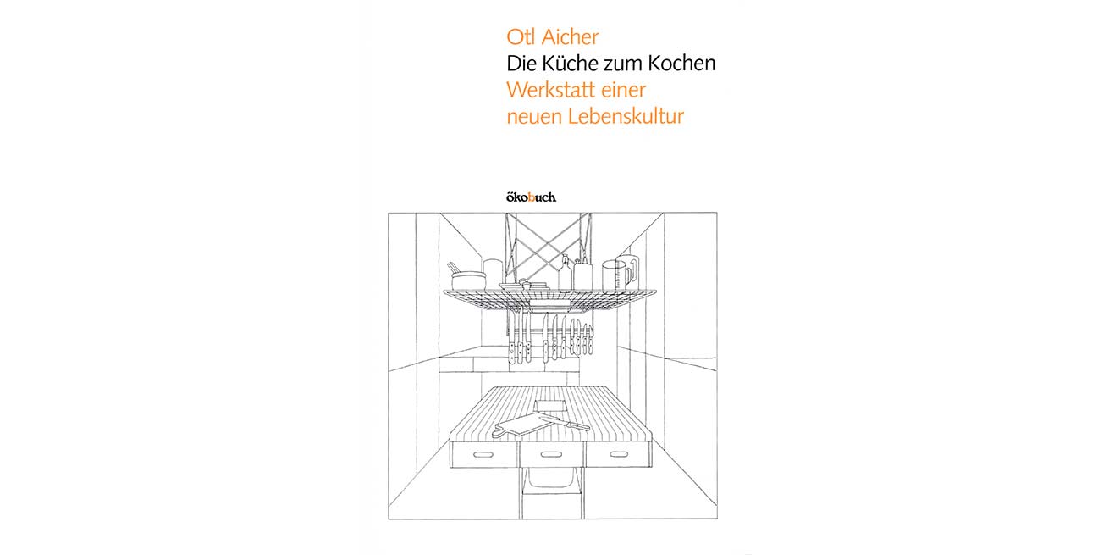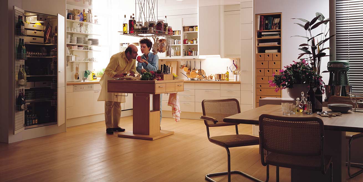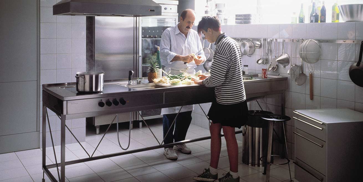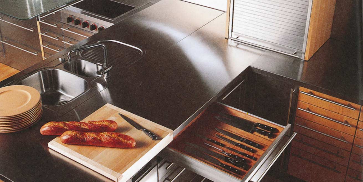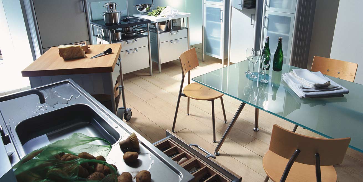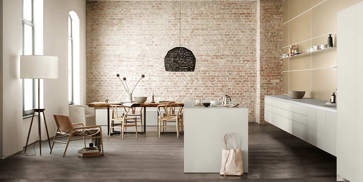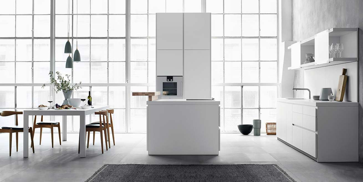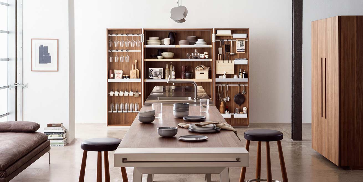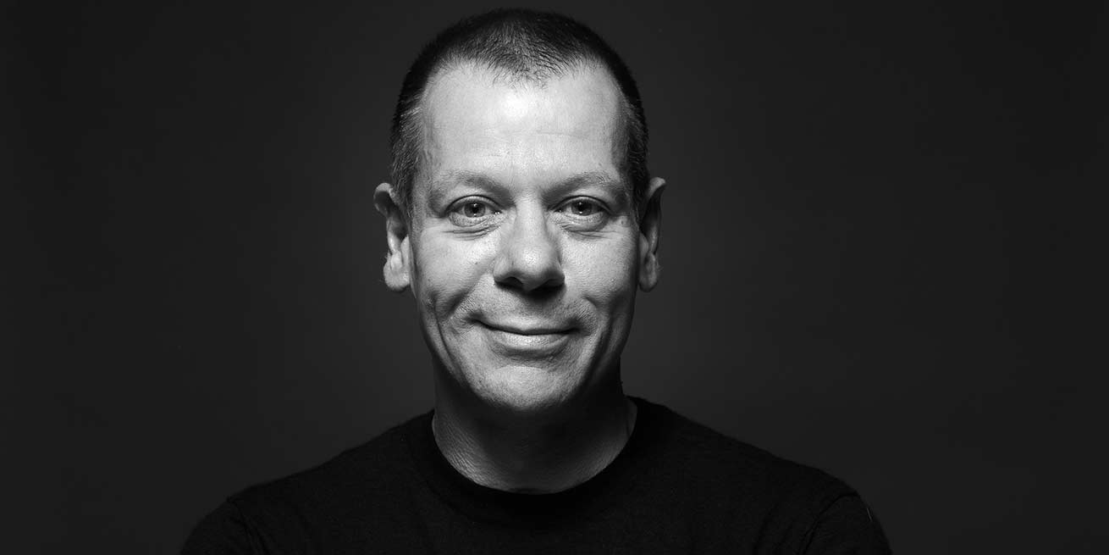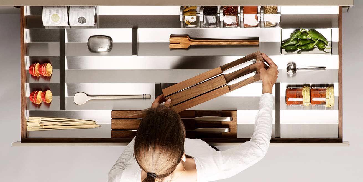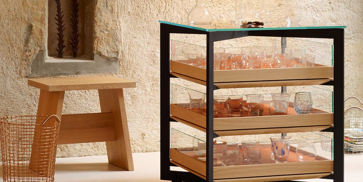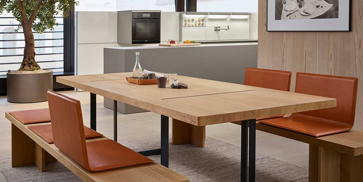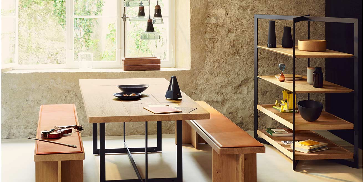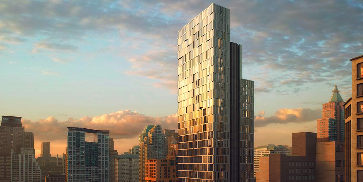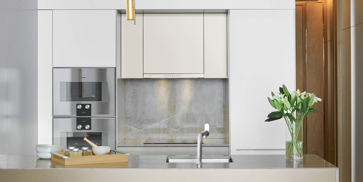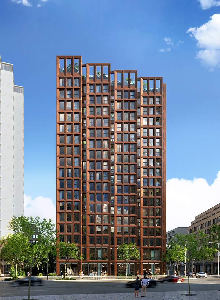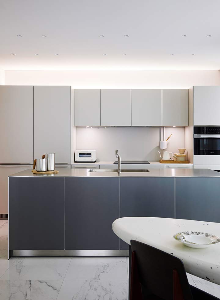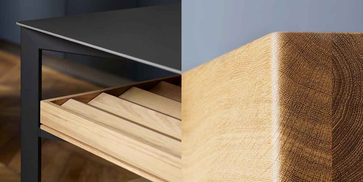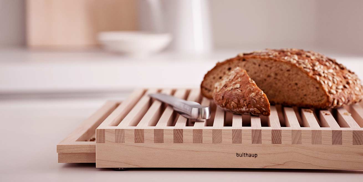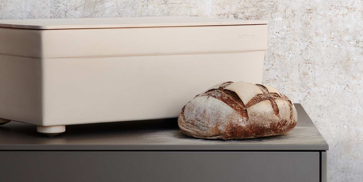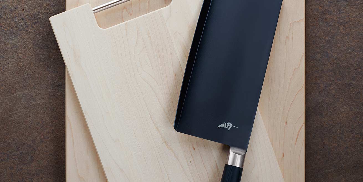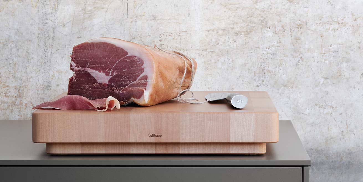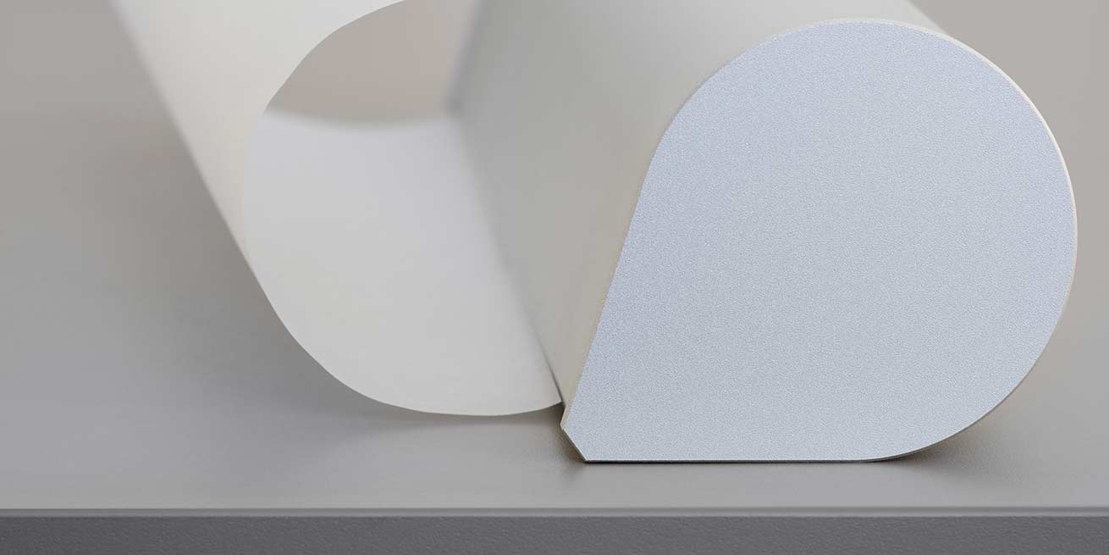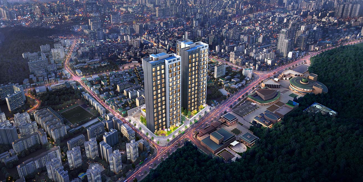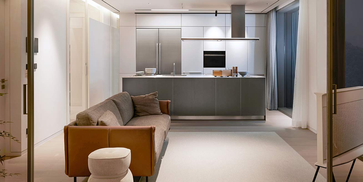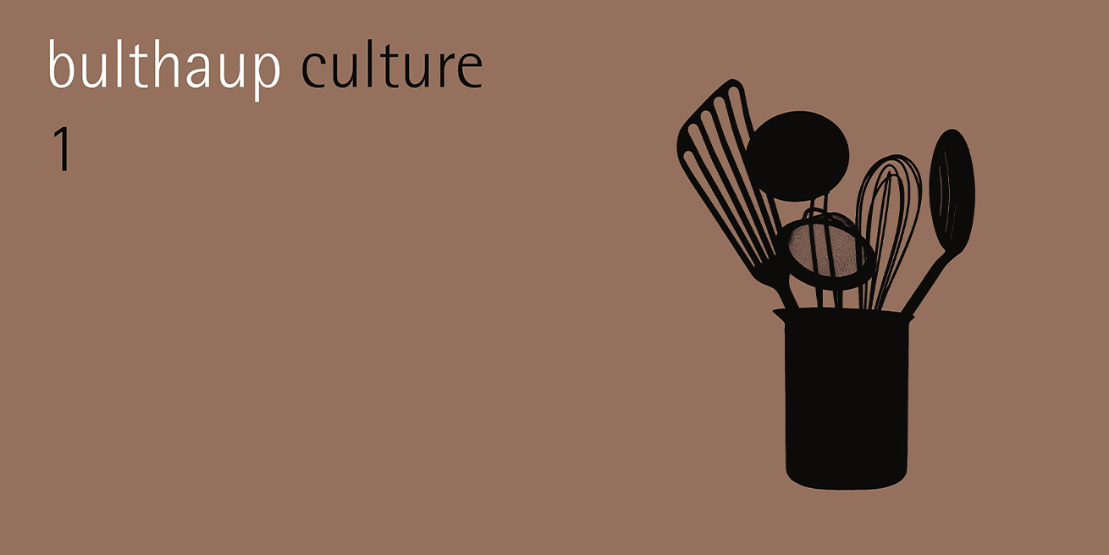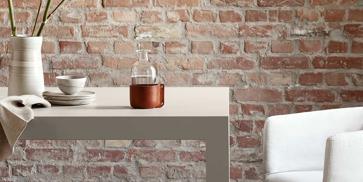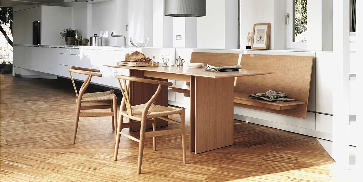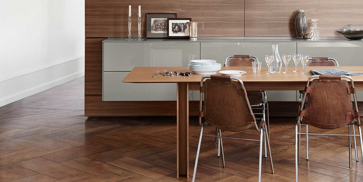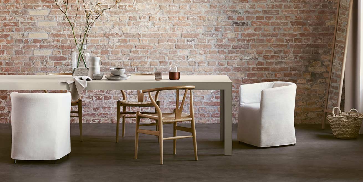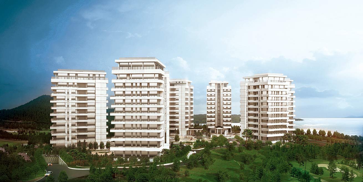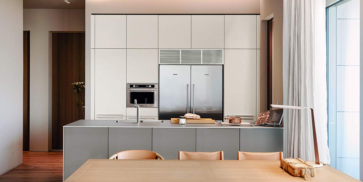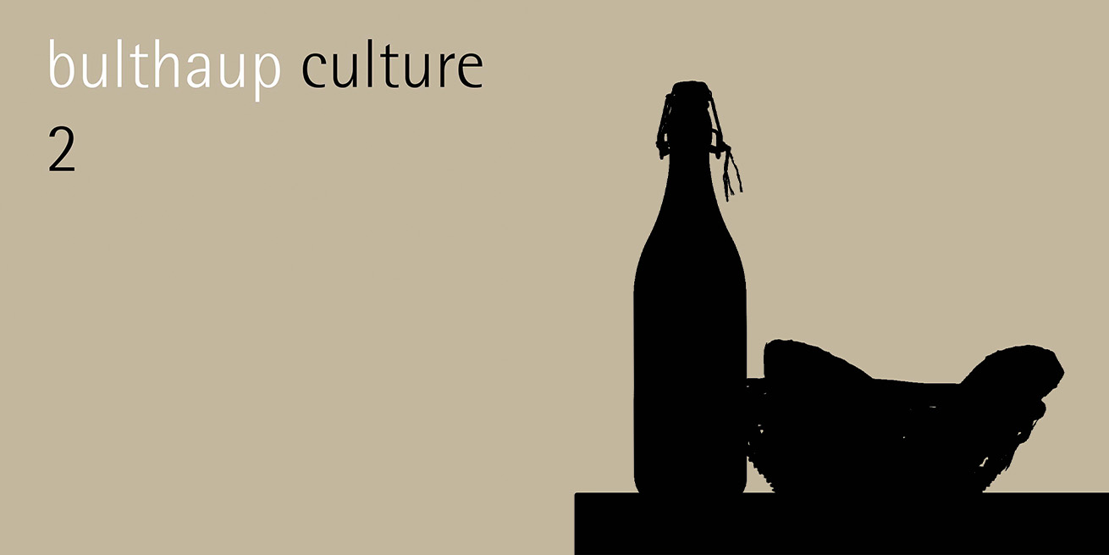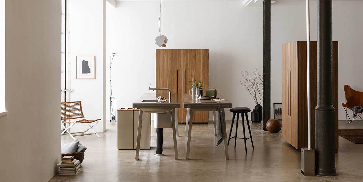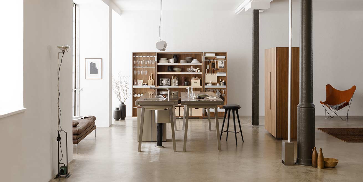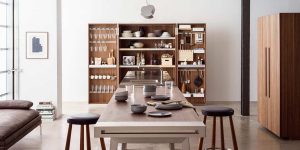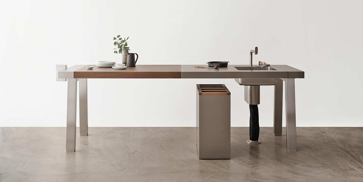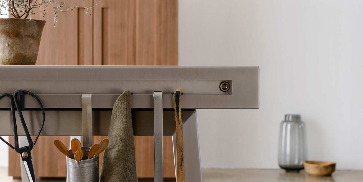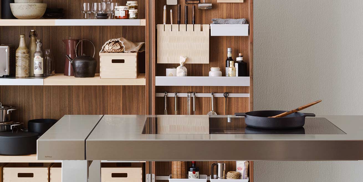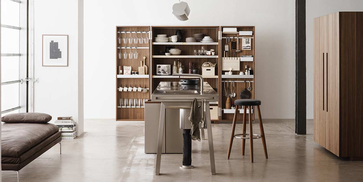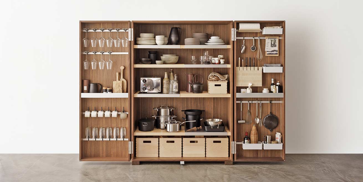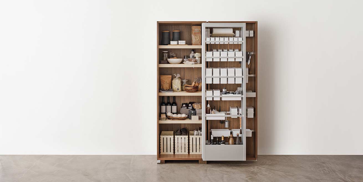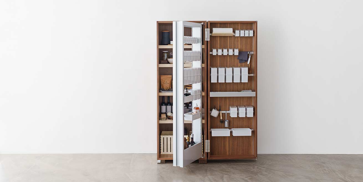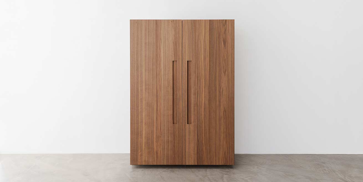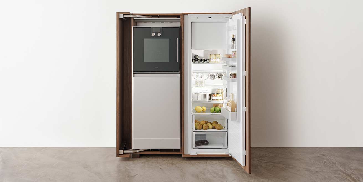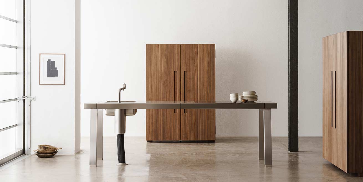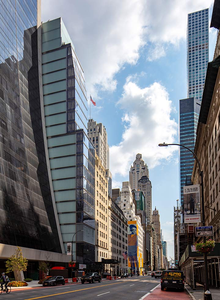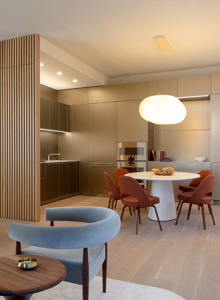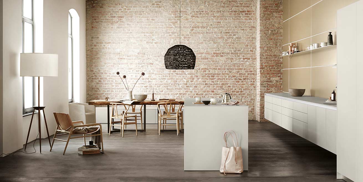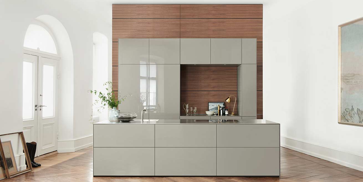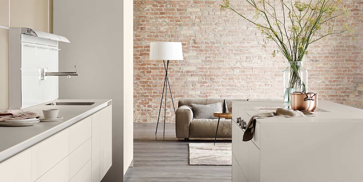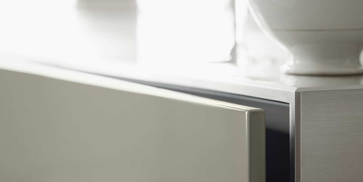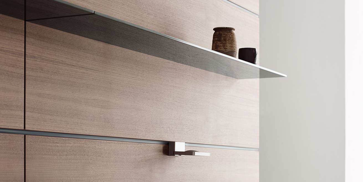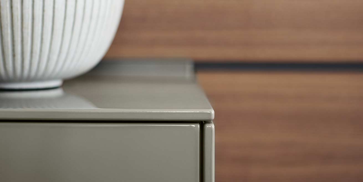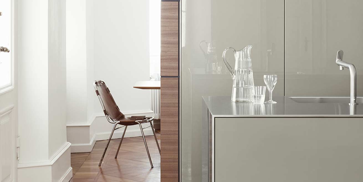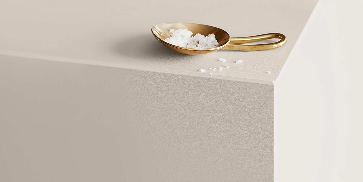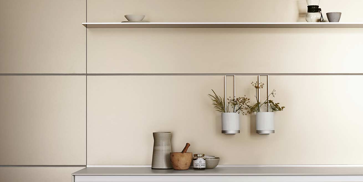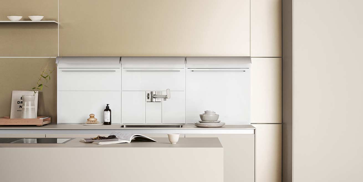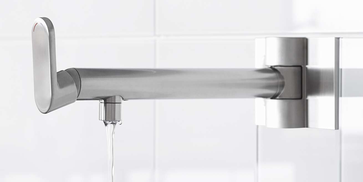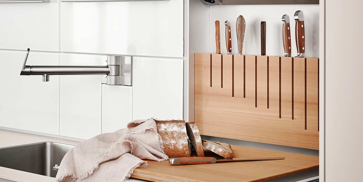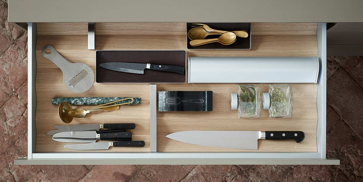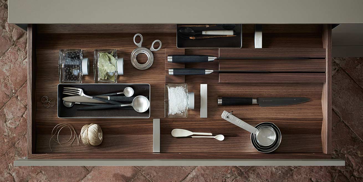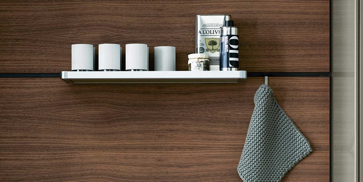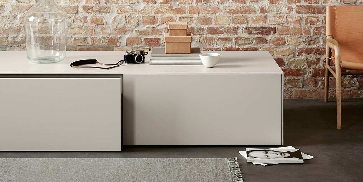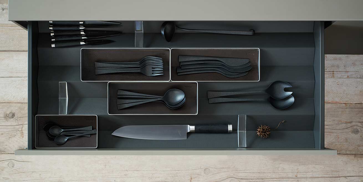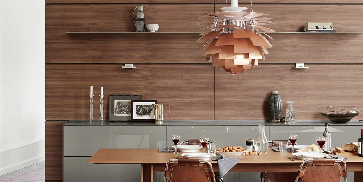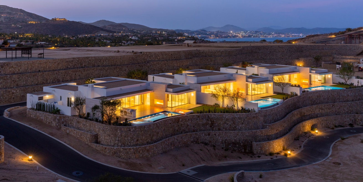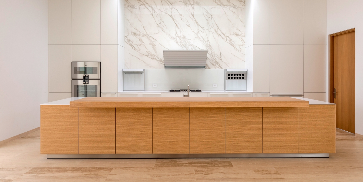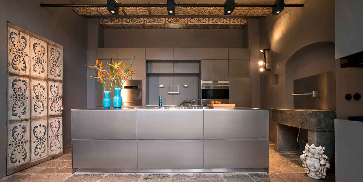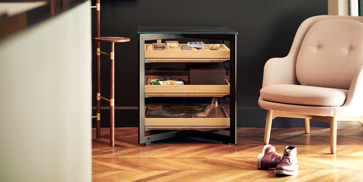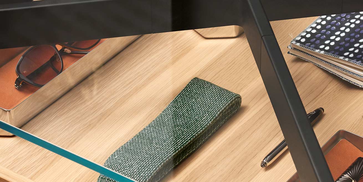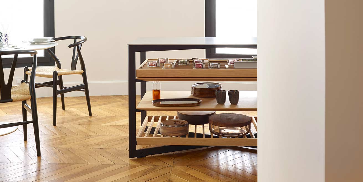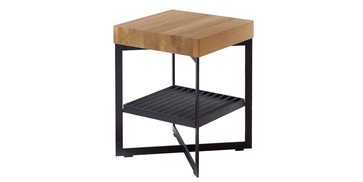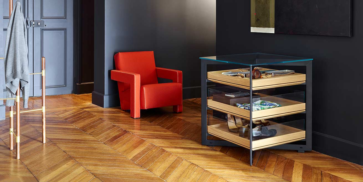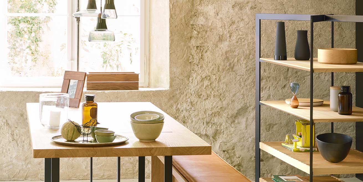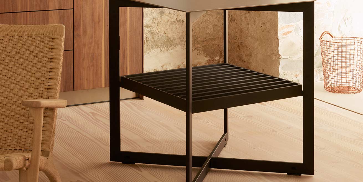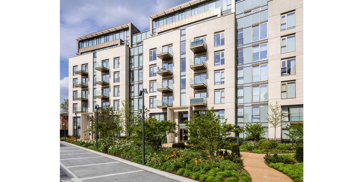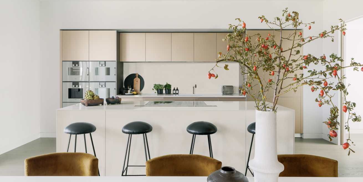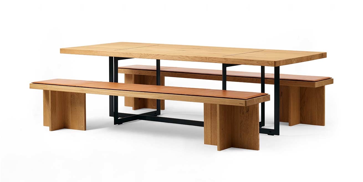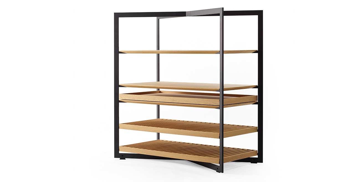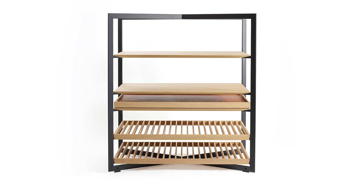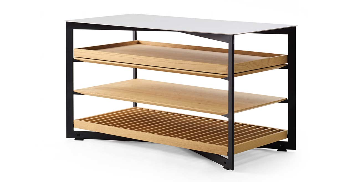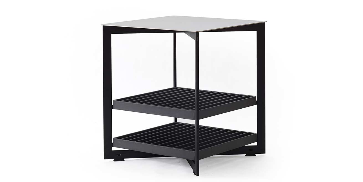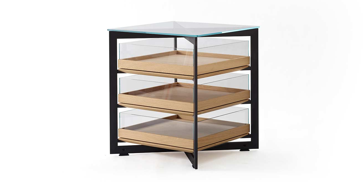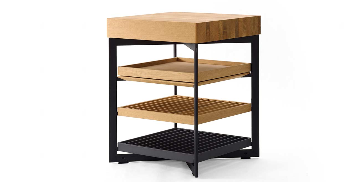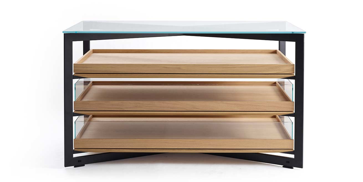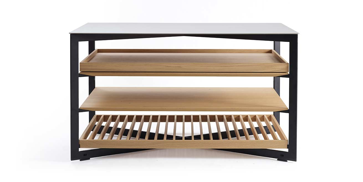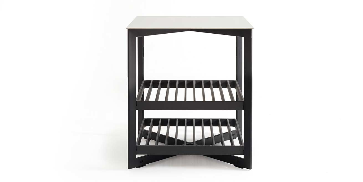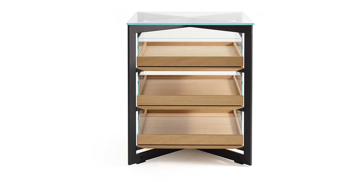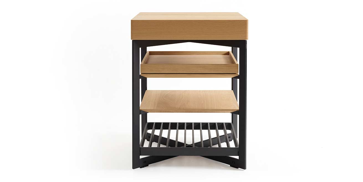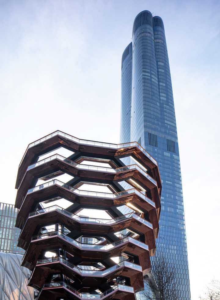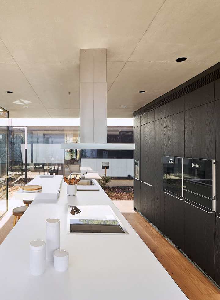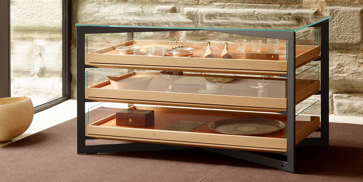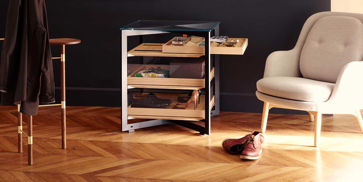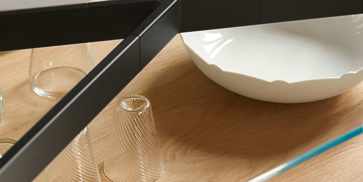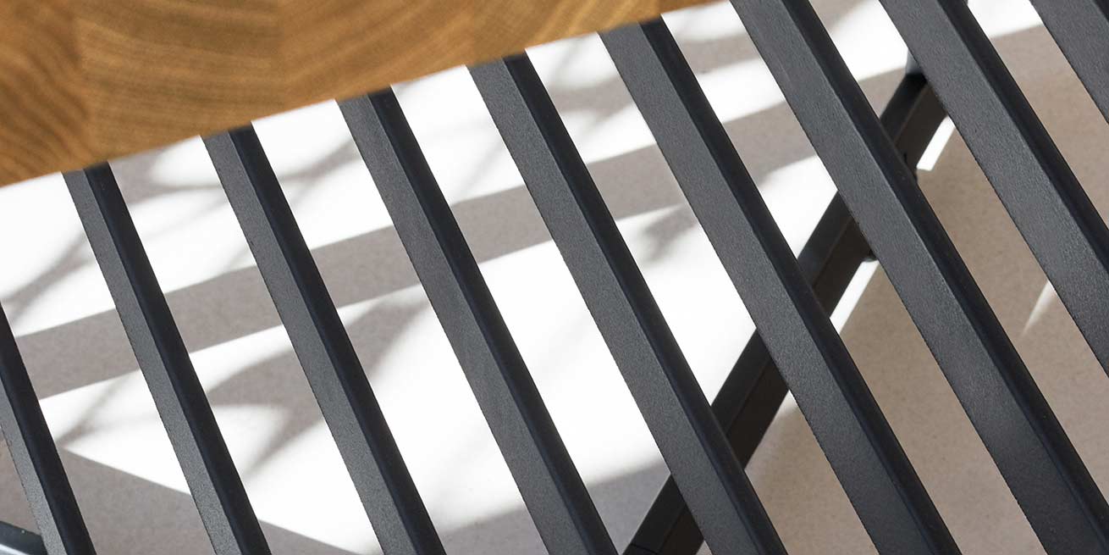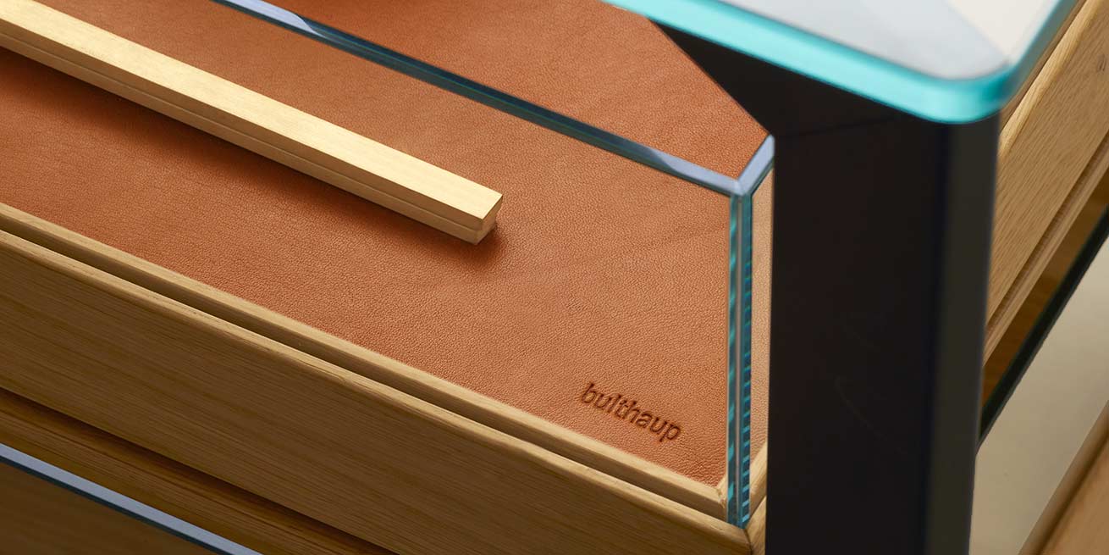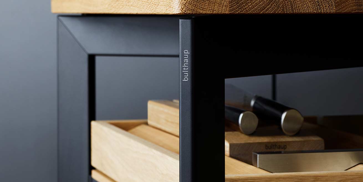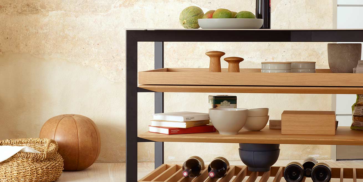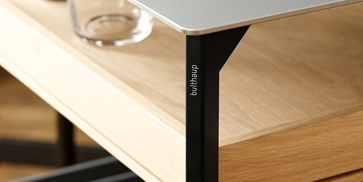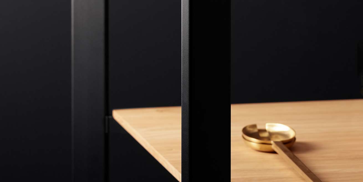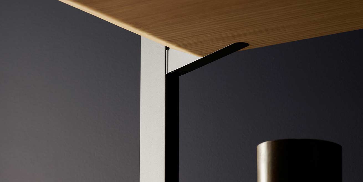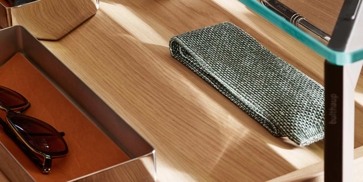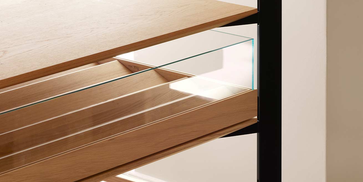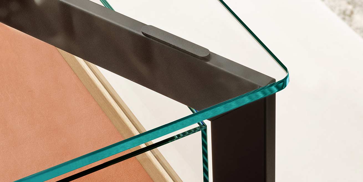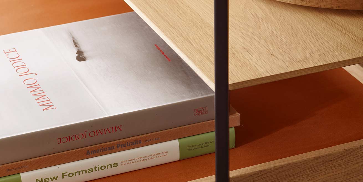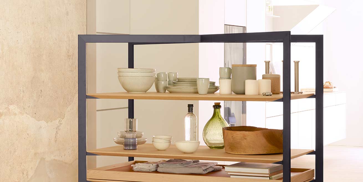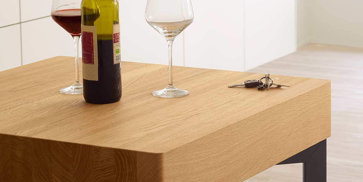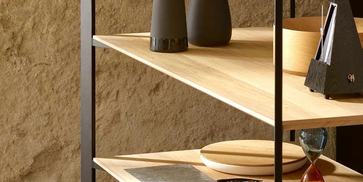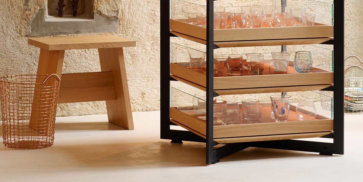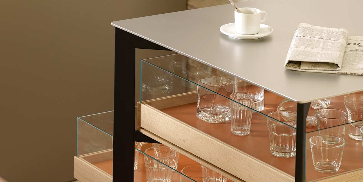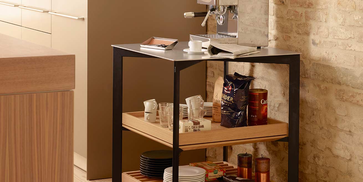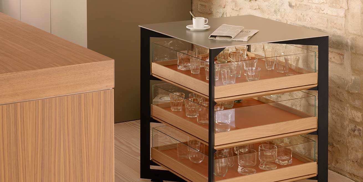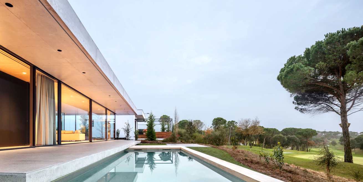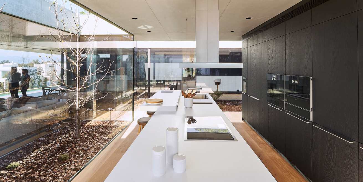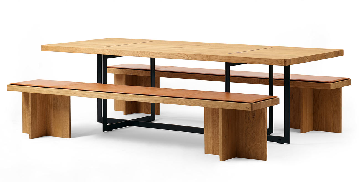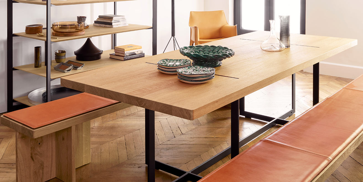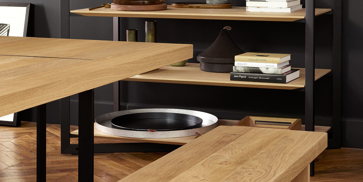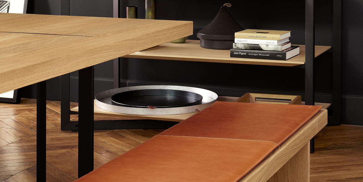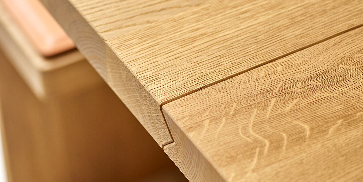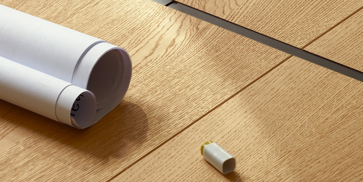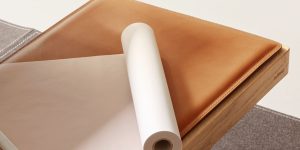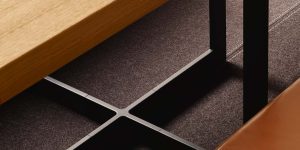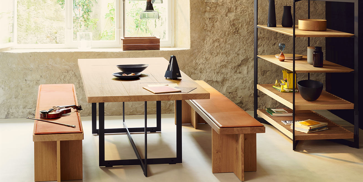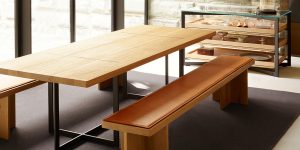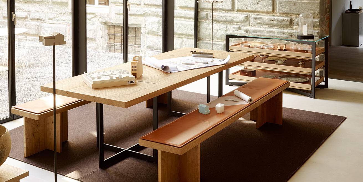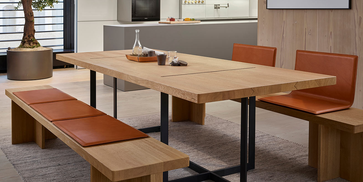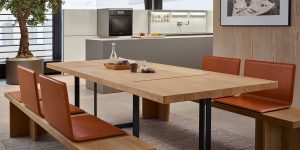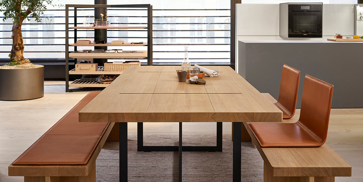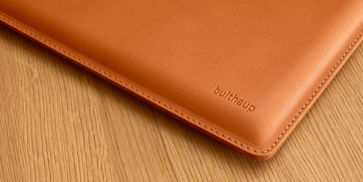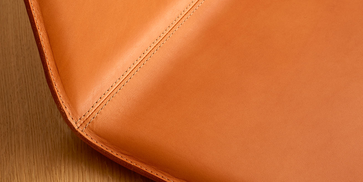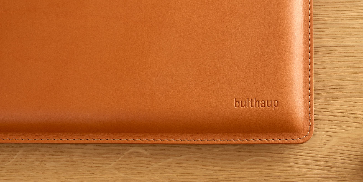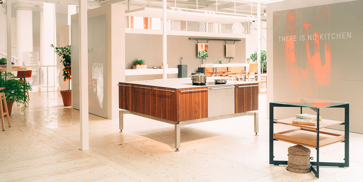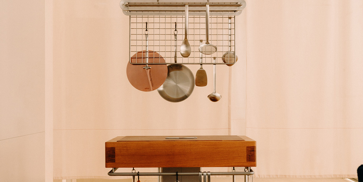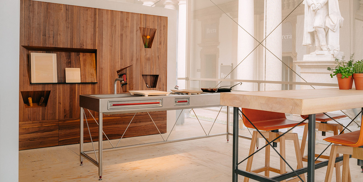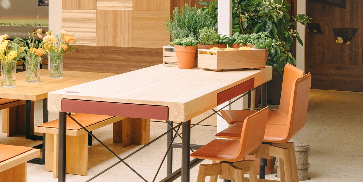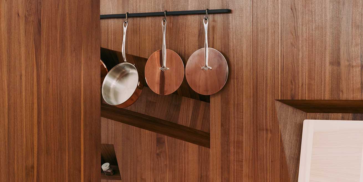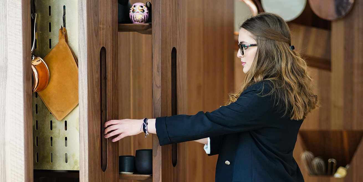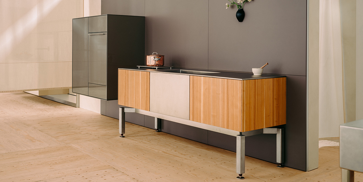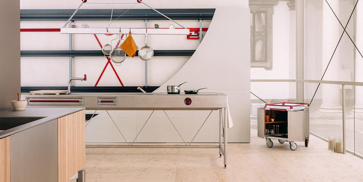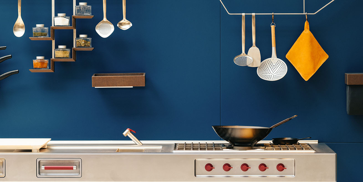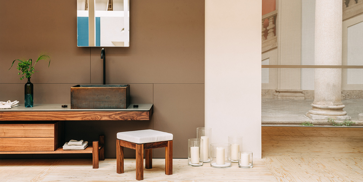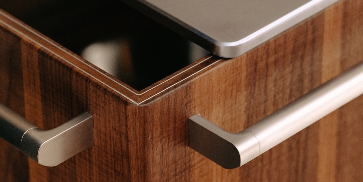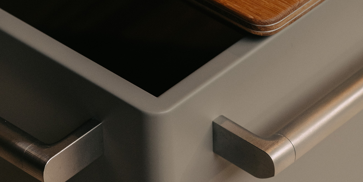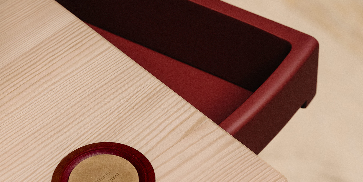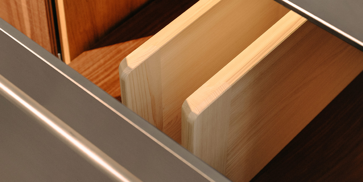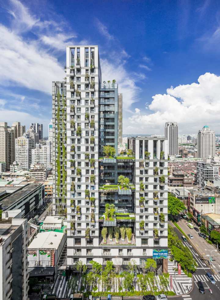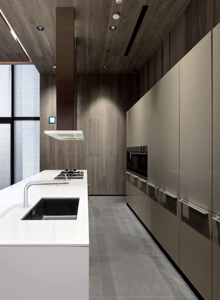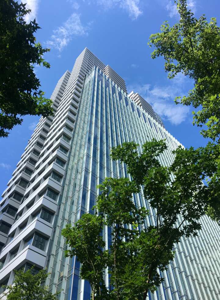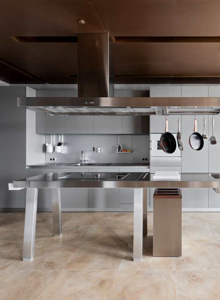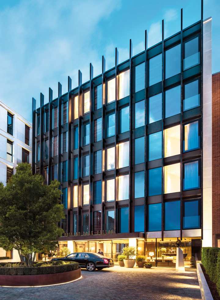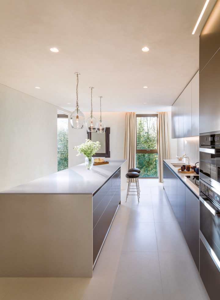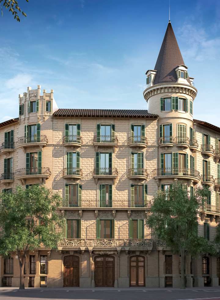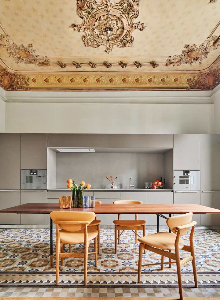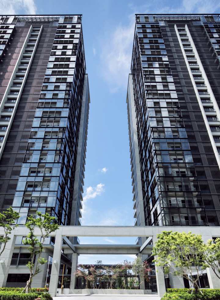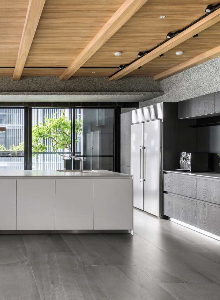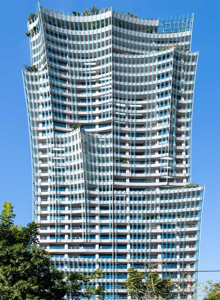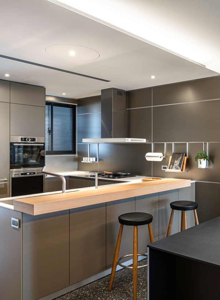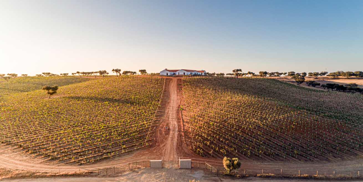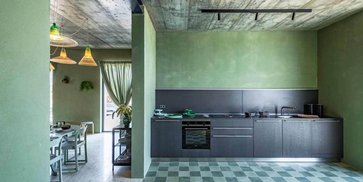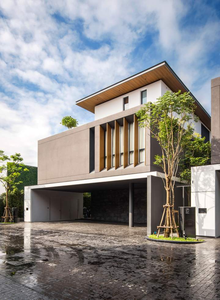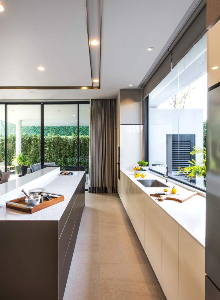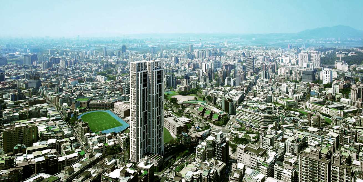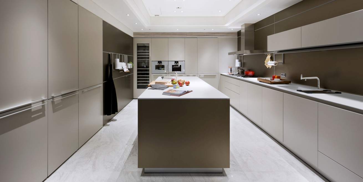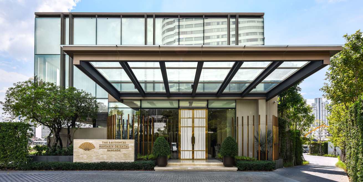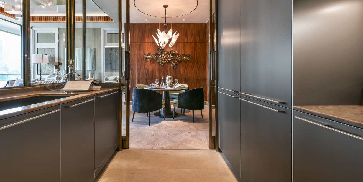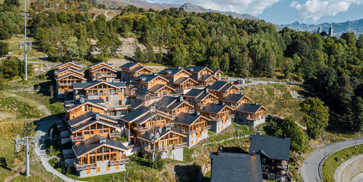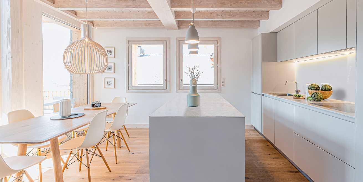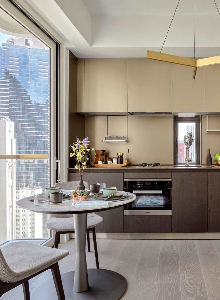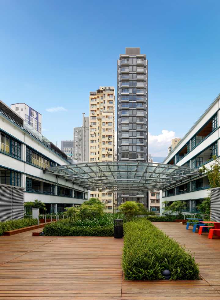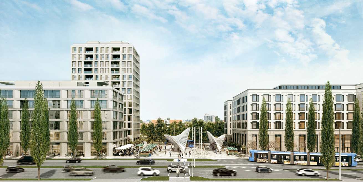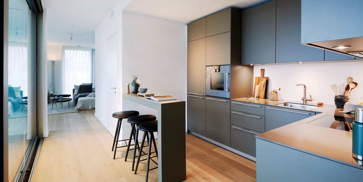bulthaup as a project partner
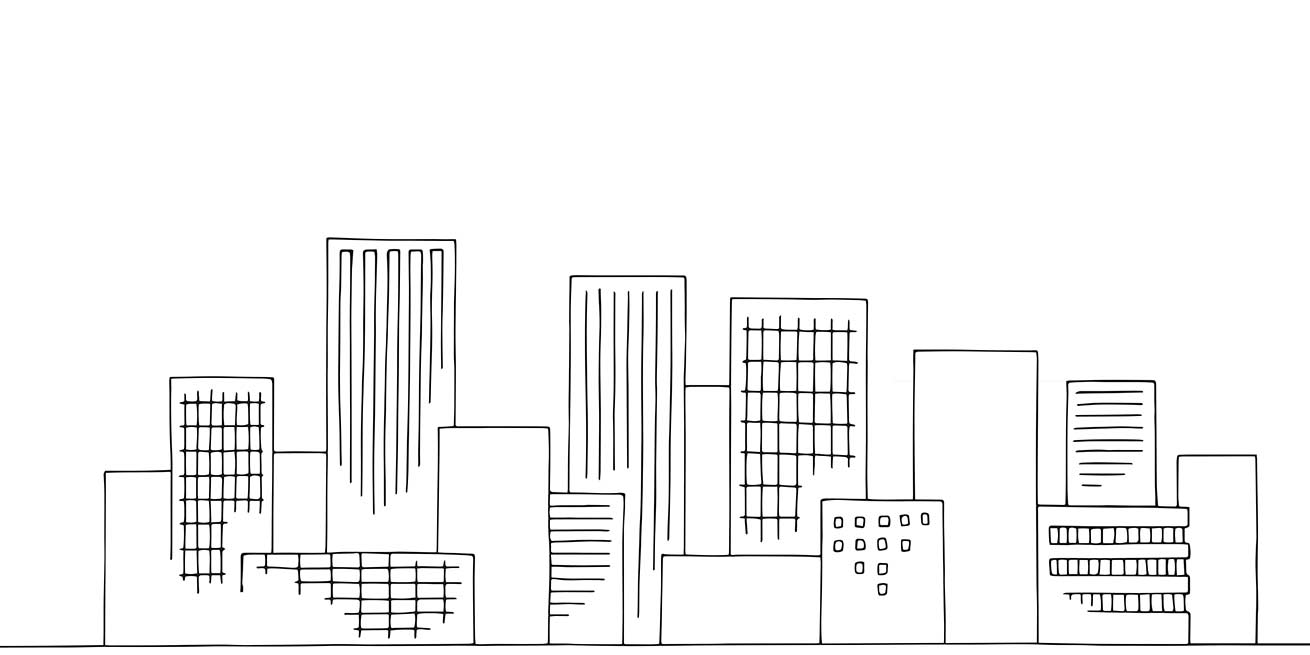
The bulthaup project department guarantees the professional management of your projects in concert with the local bulthaup partner: from planning and production management to logistics and installation. Even once the project is completed, a contact is available to look after your needs.
We are focused on developing sophisticated solutions for a project with several hundred kitchens as well as fitting out properties with a few “high-end apartments”. In every case, bulthaup kitchens match the quality stipulations of properties in the premium price sector. They contribute toward differentiation and, therefore, also to increasing value. Our many years of experience is documented in a wealth of impeccable references from all around the world. Let bulthaup impress you with its project expertise.
References
The foundation stone for bulthaup’s innovation leadership is laid in 1974 with the launch of the Concept 12 kitchen range. With its unusually modern design language for the time – functional, practical design with a consistently aesthetic implementation – and its intelligent installation and planning concept, bulthaup gains recognition throughout the whole industry.
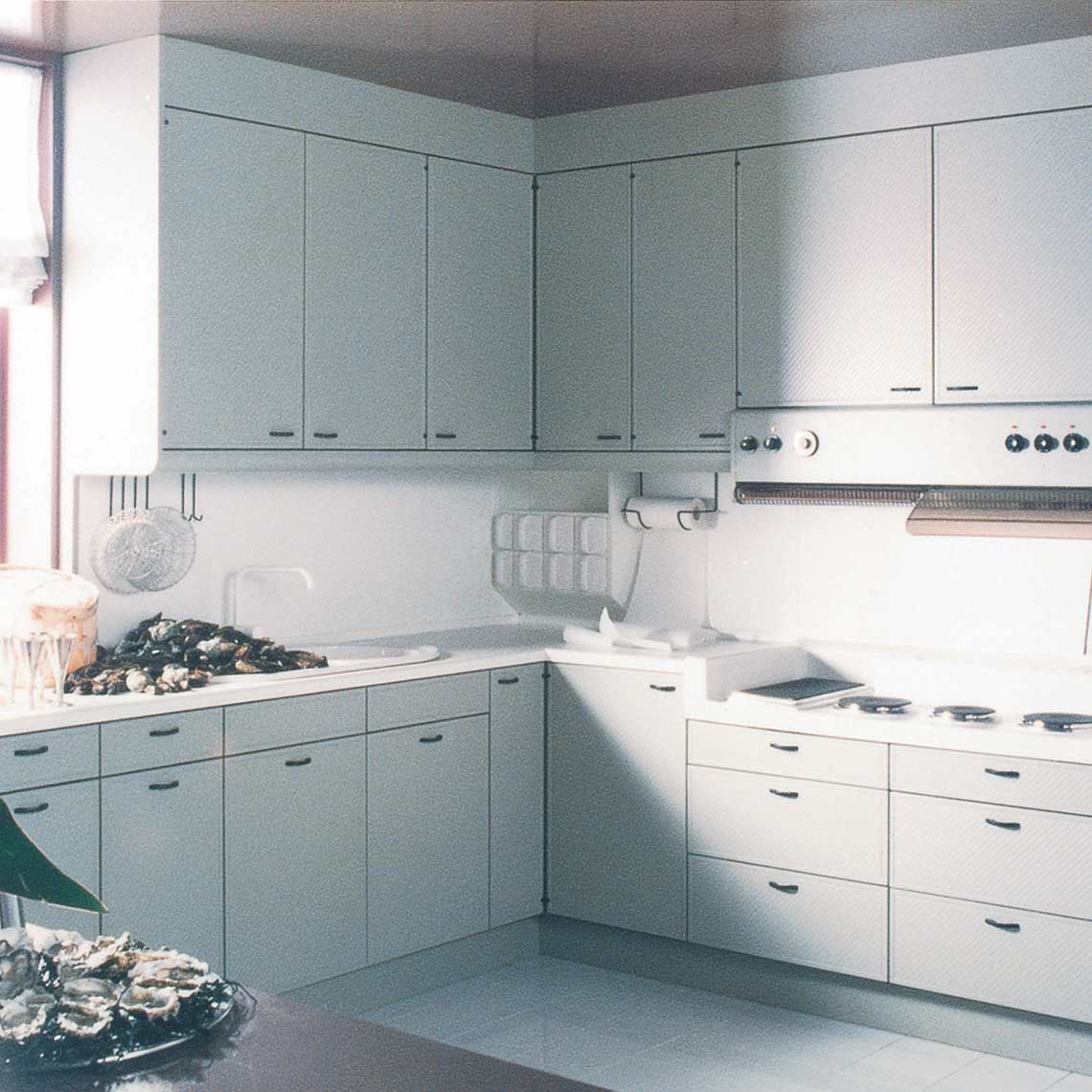
Das Team von bulthaup am Phoenixsee sucht ab sofort eine/n Monteur:in (m/w/d) im Premium-Küchenbereich in Dortmund.
Werden Sie Teil eines familiär geführten Unternehmens direkt am Dortmunder Phoenixsee.
Seit 2008 sind wir zuverlässiger bulthaup-Partner mit den Standorten Dortmund & Münster.
bulthaup ist ein international agierender Hersteller von Premiumküchen und zeichnet sich durch Authentizität, Kreativität und Qualität aus.
Auch in unserem Team werden diese Worte großgeschrieben. Tägliche Aufgaben in Form von Beratung, Planung und Controlling werden durch ein kommunikatives Team im Kollektiv gelöst. Wir sind Ihre Schnittstelle zwischen Teamarbeit und eigener Entfaltung.
Jeder Mensch bildet seinen ersten Eindruck meist durch die Qualitäten, die auf einem Blatt Papier stehen. Für uns steht in erster Linie der Mensch im Vordergrund. Wir denken Positionen weiter und freuen uns über eine Bewerbung mit abweichendem Qualifikationsprofil. Uns ist wichtig, sich mit der Marke zu identifizieren und diese Werte nach außen zu tragen.
Ihre Aufgaben sind:
- Montage von Küchen
- Erledigungen von Reparaturen und Kleinaufträgen
- Installation von Küchengeräten
- Unterstützung bei Montageprozessen
Das bringen Sie mit:
- Abgeschlossene Ausbildung in einem handwerklichen Beruf
- Erfahrungen im Bereich Küchenmontage
- Zuverlässige und selbstständige Arbeitsweise vorhanden
- Gute Deutschkenntnisse in Wort und Schrift
- PKW-Führerschein
Das bieten wir Ihnen:
- Transparente Gehaltsgespräche, wie auch eine Kaffee- und Wasserflat sind bei uns eigentlich nicht der Rede wert, wir möchten es dennoch erwähnt haben
- Onboarding, wie auch Fort- & Weiterbildungsprogramme im Herzen Bayerns
- Familiärer Umgang in einem motivierenden Umfeld
- Beteiligung des Fitnessstudio-Beitrags
Ihr Wohl liegt uns am Herzen. Dementsprechend wünschen wir uns, dass Sie sich auf der Arbeit wohlfühlen.
Bei Interesse senden Sie gerne ein ausformuliertes Anschreiben, sowie einen Lebenslauf an: c.arnhold@bulthaupdortmund.de
Wir freuen uns auf Sie!
Gerd Bulthaup, son of the company’s founder, and his twin sister Ingeborg Eckert, join the company’s management board in 1976. From 1979, he is the second generation to then lead the family owned company. He continues to spread Martin Bulthaup’s vision: “Put simply, we wanted to produce first class kitchens. Rather than focusing on existing functions, we wanted to invent new uses for the kitchen and to create a living space that people could gather and communicate in.” With his love of architecture, Bauhaus philosophy and timeless design, he fundamentally changes the image of the kitchen. His vision is to make the bulthaup brand the market leader in design oriented kitchens.
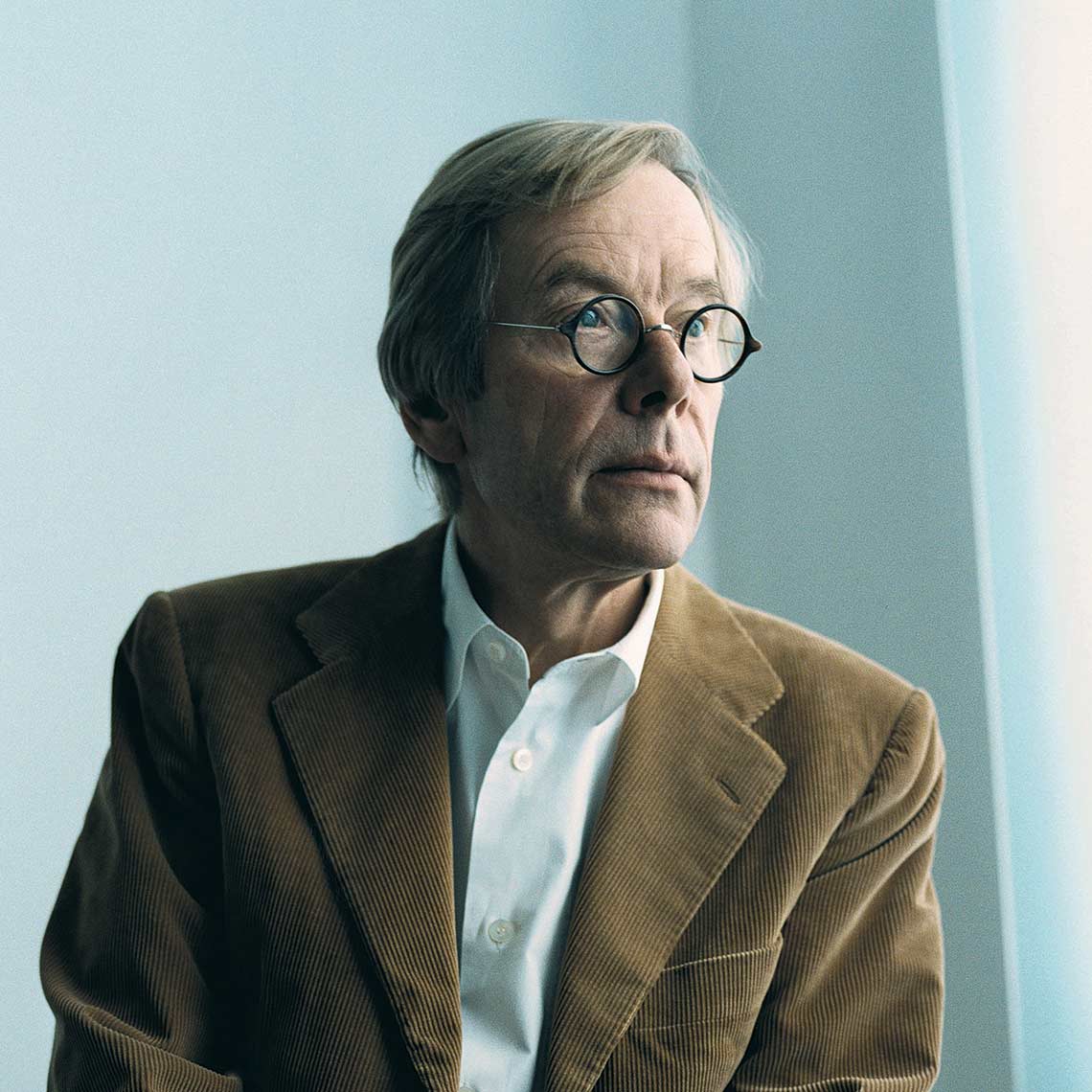
Zur Verstärkung unseres Teams suchen wir eine/n Monteur (w/m/d) zum nächstmöglichen Zeitpunkt.
Ihre Aufgaben
- Markengerechte Montage von Muster- und Endkundenküchen
- Wahrnehmung von Service-Einsätzen, insbesondere in den Kreisen Esslingen, Stuttgart und Göppingen.
- Durchführung von Reparaturen und Behebung von Reklamationen
- Ausübung der Aufgaben unter dem Gesichtspunkt einer qualitativ hochwertigen Montage. Im Vordergrund stehen dabei immer die perfekte Umsetzung der Küchenplanungen, die absolute Kundenzufriedenheit und die Einlösung unseres Markenversprechens
Ihr Profil
- Abgeschlossene Berufsausbildung zur Fachkraft für Möbel-, Küchen- und Umzugsservice (m/w/d), zum Tischler (m/w/d) , Holzmechaniker (m/w/d) oder vergleichbare Qualifikation
- Idealerweise Zusatzqualifikation zur Elektrofachkraft für festgelegte Tätigkeiten (EFKffT) (m/w/d) und/oder im Bereich festgelegter Sanitärtätigkeiten bei der Küchen- und Möbelmontage
- Berufserfahrung in der Montage von Premiummöbeln/- küchen
- Zuvorkommendes, gepflegtes und sicheres Auftreten gegenüber Kunden
- Serviceorientiertes und souveränes Handeln
- Technisches Verständnis (auch im Umgang mit modernen Medien) inkl. Lesen und Umsetzen von CAD-Zeichnungen und Projektplänen
- Gelegentliche Montage im benachbarten Ausland
- Fahrerlaubnis der Klasse B
Wenn Sie sich angesprochen fühlen, freuen wir uns auf Ihre aussagekräftigen Bewerbungsunterlagen unter Angabe Ihrer Kündigungsfrist sowie Einkommensvorstellung.
Bitte senden Sie Ihre Bewerbung an personal@ideenundkueche.de
In der Funktion als Projektkoordinator (m/w/d) unterstützen Sie Ihre Kollegen im Verkauf bei der Abwicklung von Kundenprojekten.
Ihre Aufgaben
- Unterstützung im Entwurf von Gesamtkonzepten im Kontext Küche
- Erarbeiten von Details und Erstellung von Fertigungsplänen
- Aufmaße für die Erstellung von Montagezeichnungen und Angeboten
- Organisation und Koordination von Kundenprojekten inkl. Abwicklung, Bestellung und Kontrolle der Auftragsbestätigungen
- Direkter Ansprechpartner für unsere Kunden in After Sales und Service
Ihr Profil
Unabhängig vom geforderten Profil glauben wir an Leidenschaft und Authentizität und möchten auch Berufsanfängern eine Chance geben.
- Interesse an Planung und Konstruktion von Inneneinrichtungen, idealerweise mit dem Schwerpunkt Küche oder Erfahrung in der Planung und
- Abwicklung von hochwertigen Produkten im Bereich Inneneinrichtung
- Designaffinität und Markenbewusstsein
- Selbstbewusstes Auftreten und souveräner Umgang mit Menschen
- Hohes Organisationstalent sowie selbständiges und strukturiertes Arbeiten
Was wir bieten
- Spannende Aufgaben mit großen Gestaltungsspielräumen
- Flache Hierarchien und kurze Kommunikationswege
- Attraktives positions- sowie zielorientiertes Gehaltsmodell
- Neuer, moderner Arbeitsplatz in Ku’Damm-Nähe mit erstklassiger Ausstattung
- Zusatzleistungen wie JobradFlexibles Arbeitszeitmodell
- Individuelle Weiterbildungsmöglichkeiten zur beruflichen und persönlichen Weiterentwicklung
- Spannende Teamevents
- Café (in Barista Qualität) und Wasser Flatrate
Sind Sie an dieser verantwortungsvollen Aufgabe interessiert und möchten Teil unseres wachsenden Teams werden? Dann schicken Sie uns Ihre vollständigen Bewerbungsunterlagen unter Angabe Ihres Gehaltswunsches und Ihres frühesten Eintrittstermins per E-Mail an:
bewerbung@bulthaup-am-preussenpark.de
Ansprechpartner:
Herr Jens Freier
Weitere Infos:
In der Funktion als Team Assistenz (m/w/d) unterstützen und entlasten Sie die Geschäftsführung sowie Ihre Kollegen bei organisatorischen und administrativen Aufgaben und Abläufen.
Ihre Aufgaben
- Vorbereitende Buchhaltung
- Korrespondenz mit Kunden, Lieferanten, Monteuren und Partnern im operativen ‚daily Business‘
- Terminplanung für die Geschäftsführung
- Koordination von Montageplanungen mit Monteuren, Kunden und Logistikunternehmen
- Erstellung von Auftragsbestätigungen, Angeboten und Rechnungen
- Selbstständige Büroorganisation, um einen reibungslosen Prozessablauf innerhalb des Teams zu garantieren
Ihr Profil
In unserem Team sind vielfältige Berufserfahrungen, Begabungen und Persönlichkeiten vertreten und willkommen. Wir suchen jemanden der immer die richtigen Worte findet. Sie sollten strukturiert arbeiten und Strukturen schaffen können. Idealerweise können Sie Gedanken, Ideen, Visionen und manchmal auch nur ganz einfache Memos zusammenfassen und kommuniziert werden, die die Geschäftsführung und das Team ausdrücken möchten.
- Erfolgreich abgeschlossene kaufmännische Berufsausbildung
- Sehr gute Kenntnisse in MS-Office-Anwendungen
- Sehr gute Deutsch- und Englischkenntnisse
- Sehr gute orthographische Kenntnisse
- Ausgeprägtes Organisationsgeschick und eigenständige Arbeitsweise
- Verantwortungsbereitschaft, Zuverlässigkeit, dienstleistungsorientiertes Denken
Was wir bieten
- Spannende Aufgaben mit großen Gestaltungsspielräumen
- Flache Hierarchien und kurze Kommunikationswege
- Attraktives positions- sowie zielorientiertes Gehaltsmodell
- Neuer, moderner Arbeitsplatz in Ku’Damm-Nähe mit erstklassiger Ausstattung
- Zusatzleistungen wie Jobrad
- Flexibles Arbeitszeitmodell
- Individuelle Weiterbildungsmöglichkeiten zur beruflichen und persönlichen Weiterentwicklung
- Spannende Teamevents
- Café (in Barista Qualität) und Wasser Flatrate
Sind Sie an dieser verantwortungsvollen Aufgabe interessiert und möchten Teil unseres wachsenden Teams werden? Dann schicken Sie uns Ihre vollständigen Bewerbungsunterlagen unter Angabe Ihres Gehaltswunsches und Ihres frühesten Eintrittstermins per E-Mail an:
bewerbung@bulthaup-am-preussenpark.de
Ansprechpartner:
Herr Jens Freier
Weitere Infos:
In 1980, Gerd Bulthaup persuades Otl Aicher, the design commissioner of the Summer Olympics in Munich and pioneer of the concept of corporate identity, to work with him. “Form follows function”, the Weimar Bauhaus movement’s guiding principle for design and architecture, becomes central to the design of bulthaup products, which are developed on the basis of their function and purpose.
Wij zijn geautoriseerd bulthaup dealer in Maastricht en wij groeien hard! Om al die keukens te kunnen monteren zijn wij per direct op zoek naar een ervaren keukenmonteur. Houd jij van persoonlijke en technische uitdagingen en wil je een stap maken in je carrière? Word dan een gecertificeerd bulthaup monteur bij ons en ga de mooiste keukens monteren!
Wij verwachten
- Een opleiding als timmerman/meubelmaker en enkele jaren ervaring op het gebied van keuken- en meubelmontage
- Minimaal een rijbewijs B
- Representatief
- Plezierige en vriendelijke houding in de omgang met onze waardevolle klanten
Wij bieden je een interessant werkgebied, trainingen bij bulthaup Duitsland, een passend salaris en een zeer gemotiveerd team.
Neem snel contact met ons op voor je nieuwe uitdaging! Stuur je motivatie naar: info@bulthaupmaastricht.nl
Gerd Bulthaup and Otl Aicher seek to be familiar with the dining culture before drawing up the blueprints for a new kitchen culture. On more than 50 trips, the pair investigate the way people live and dine. Otl Aicher, an amateur cook, describes this philosophy in his book “The Kitchen for Cooking”, published in 1982.
In summary, kitchen design should focus on the essentials. Alongside authenticity in terms of function and material, emphasis is placed on enjoyment, cooking, and communication.
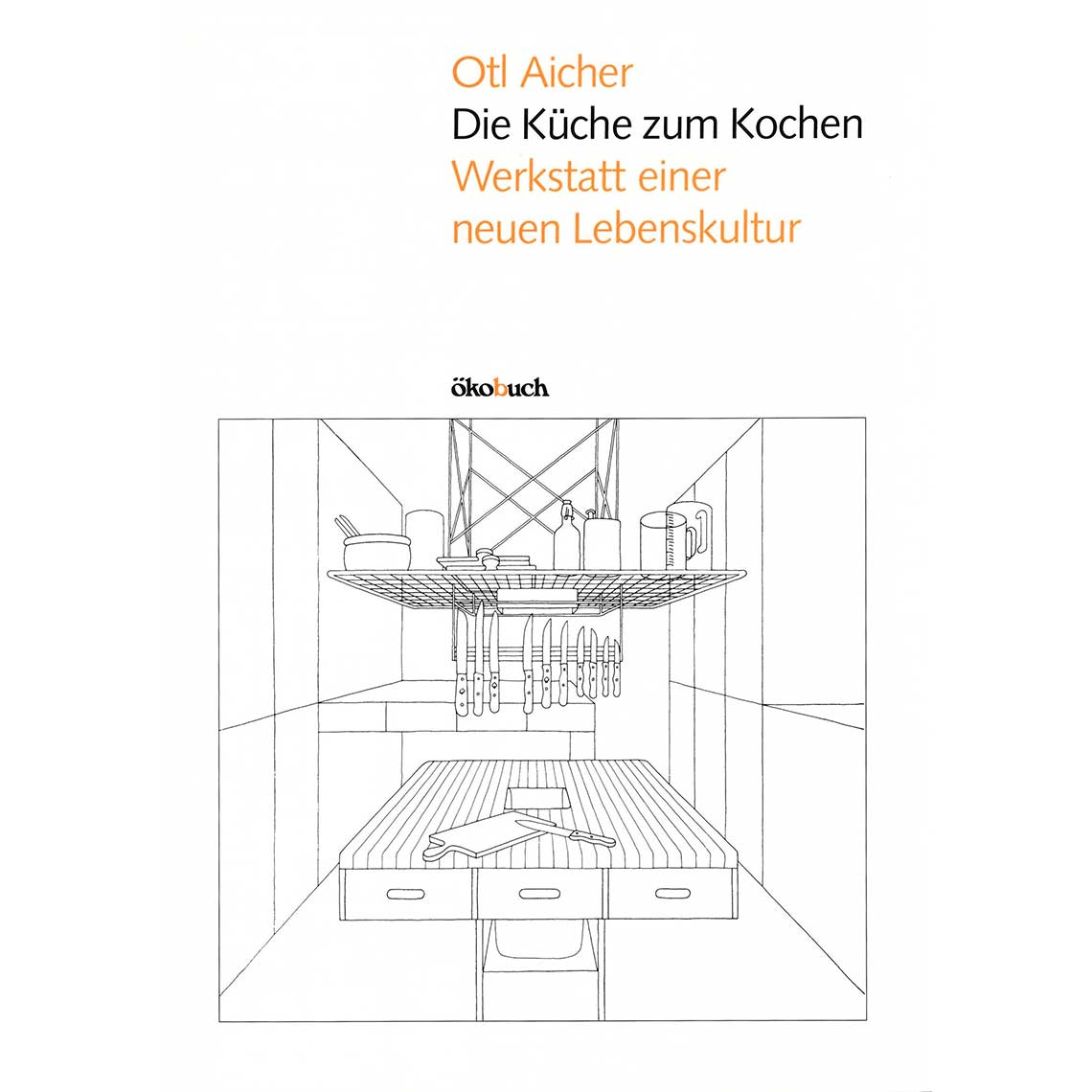
Wir sind autorisierter bulthaup Partner in Waldshut und suchen zum nächstmöglichen Zeitpunkt einen Küchenberater (m/w/d) zur Verstärkung unseres Teams.
Professionelle und kompetente Einrichtungsplanung ist ein wichtiger Baustein unserer Unternehmensphilosophie. Unsere Kunden dürfen höchste Ansprüche an unsere Planungskompetenz stellen.
Das bringen Sie mit
- abgeschlossenes Studium der Innenarchitektur oder Ausbildung als Küchenfachberater oder Bauzeichner
- Berufserfahrung in der Küchenplanung
- Erfahrungen mit computergestützten Küchenplanungsprogrammen
Das bieten wir
- die Mitarbeit in einem erfahrenen Team
- eine angenehme Arbeitsatmosphäre in einem ästhetischen Umfeld
- fachliche Weiterbildung
Bitte richten Sie Ihre Bewerbungsunterlagen an
Seipp Wohnen GmbH
Martin Seipp
Schaffhauser Straße 36
D-79761 Waldshut-Tiengen
In der Funktion als Projektkoordinator (m/w/d) unterstützen Sie Ihre Kollegen im Verkauf bei der Abwicklung von Kundenprojekten.
Ihre Aufgaben
- Unterstützung im Entwurf von Gesamtkonzepten im Kontext Küche
- Erarbeiten von Details und Erstellung von Fertigungsplänen
- Aufmaße für die Erstellung von Montagezeichnungen und Angeboten
- Organisation und Koordination von Kundenprojekten inkl. Abwicklung, Bestellung und Kontrolle der Auftragsbestätigungen
- Direkter Ansprechpartner für unsere Kunden in After Sales und Service
Ihr Profil
- Interesse an Planung und Konstruktion von Inneneinrichtungen, idealerweise mit dem Schwerpunkt Küche oder Erfahrung in der Planung und Abwicklung von hochwertigen Produkten im Bereich Inneneinrichtung
- Designaffinität und Markenbewusstsein
- Selbstbewusstes Auftreten und souveräner Umgang mit Menschen
- Hohes Organisationstalent sowie selbständiges und strukturiertes Arbeiten
Unabhängig vom geforderten Profil glauben wir an Leidenschaft und Authentizität
und möchten auch Berufsanfängern eine Chance geben.
Was wir bieten
- Spannende Aufgaben mit großen Gestaltungsspielräumen
- Flache Hierarchien und kurze Kommunikationswege
- Attraktives positions- sowie zielorientiertes Gehaltsmodel
- Zusatzleistungen wie Jobrad
- Flexibles Arbeitszeitmodell
- Individuelle Weiterbildungsmöglichkeiten zur beruflichen und persönlichen Weiterentwicklung
Wenn Sie sich angesprochen fühlen, freuen wir uns auf Ihre aussagekräftigen
Bewerbungsunterlagen unter Angabe Ihrer Kündigungsfrist sowie
Einkommensvorstellung.
Für Rückfragen stehen wir Ihnen gerne zur Verfügung.
bulthaup am Ring
Ravardistr. 52
46399 Bocholt
Tel. 02871-28 999 66
carsten@bulthaup-bocholt.de
In der Rolle als Sales Designer (m/w/d) gestalten und entwickeln sie hochwertige Wohnraumkonzepte für unsere Kunden.
Ihre Aufgaben
- Verantwortung für Ihre eigenen Projekte vom ersten Kontakt bis zur Realisierung
- Führen eigenständiger Kundengespräche
- Planen von Gesamtkonzepten im Kontext Küche und Raum inkl. dem Erstellen der Angebote und Präsentation des finalen Entwurfs an unsere Kunden
- Begleiten Ihrer Projekte von der Erstellung technischer Detaillösungen, Bestellauslösung und koordinieren der Anlieferung und Montage nach erfolgreichem Vertragsabschluss
- Abschließende Abnahme der Küche mit den Kunden
Ihr Profil
- Berufserfahrung in der Planung von Inneneinrichtungen und im Verkauf von hochwertigen Produkten
- Sehr gutes Raumgefühl und Leidenschaft für Architektur und Design
- Designaffinität und Markenbewusstsein
- Verhandlungsstärke und Abschlusssicherheit
- Selbstbewusstes Auftreten und souveräner Umgang mit Menschen
- Hohes Organisationstalent sowie selbständiges und strukturiertes Arbeiten
- Sehr gute Kenntnisse in 2D und 3D Grafiktools
Unabhängig vom geforderten Profil glauben wir an Leidenschaft und Authentizität
und möchten auch Berufsanfängern eine Chance geben.
Was wir bieten
- Spannende Aufgaben mit großen Gestaltungsspielräumen
- Flache Hierarchien und kurze Kommunikationswege
- Attraktives positions- sowie zielorientiertes Gehaltsmodel
- Zusatzleistungen wie Jobrad
- Flexibles Arbeitszeitmodell
- Individuelle Weiterbildungsmöglichkeiten zur beruflichen und persönlichen Weiterentwicklung
Wenn Sie sich angesprochen fühlen, freuen wir uns auf Ihre aussagekräftigen
Bewerbungsunterlagen unter Angabe Ihrer Kündigungsfrist sowie
Einkommensvorstellung.
Für Rückfragen stehen wir Ihnen gerne zur Verfügung.
bulthaup am Ring
Ravardistr. 52
46399 Bocholt
Tel. 02871-28 999 66
carsten@bulthaup-bocholt.de
The initial findings from Bulthaup and Aicher’s joint research are showcased in system b in 1984. For the first time, a kitchen set-up is presented that is based on revised notions about the kitchen. System b gives rise to a complete living space, not just a place to work in. Ergonomics is the watchword here: The space is designed with system b to make work of any kind as easy as possible. This is only possible when the kitchen equipment plays a secondary role to the cook.
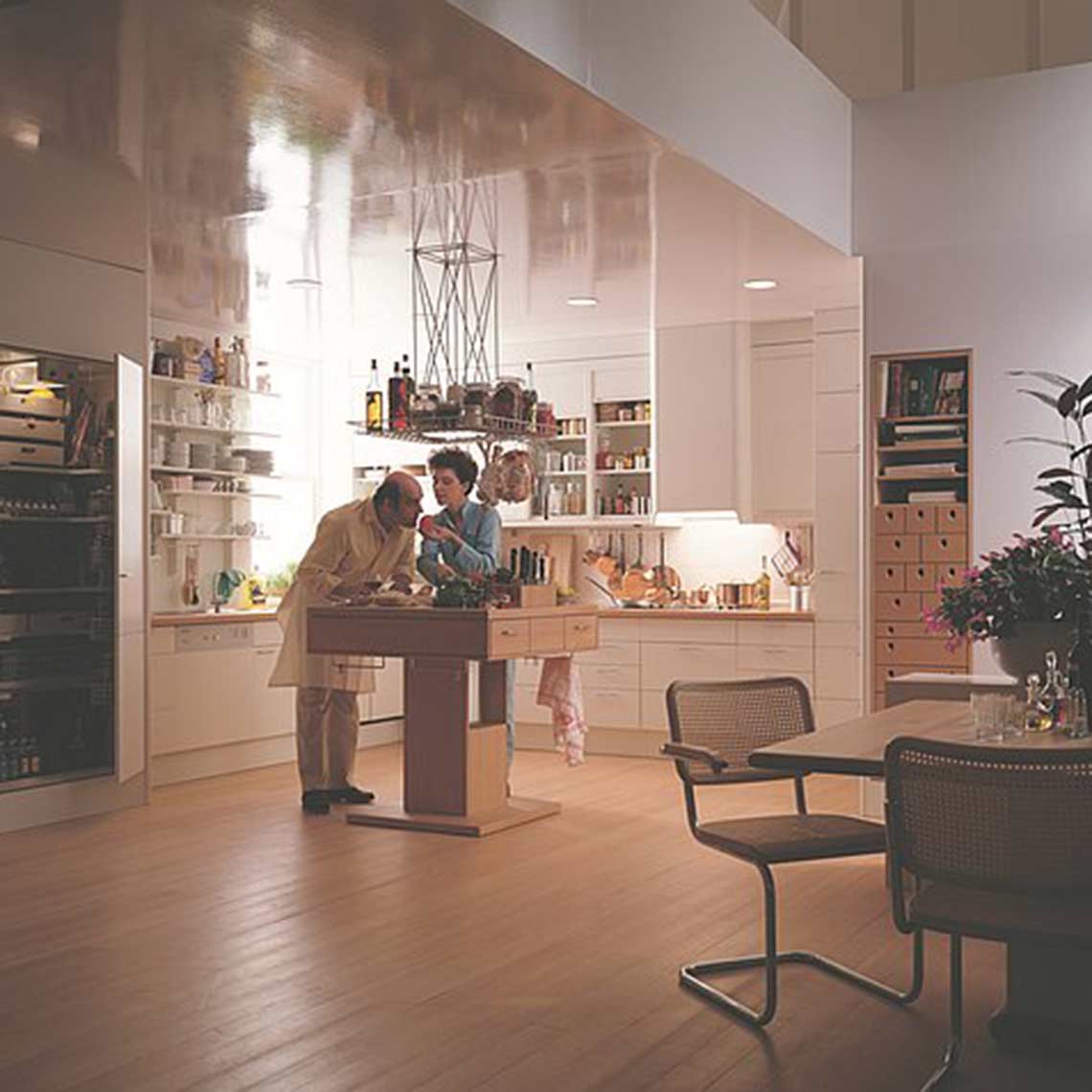
Ihre Aufgaben:
- Markengerechte Montage von Muster- und Endkundenküchen
- Wahrnehmung von Service-Einsätzen
- Durchführung von Reparaturen und Behebung von Reklamationen
- Ausübung der Aufgaben unter dem Gesichtspunkt einer qualitativ
- hochwertigen Montage. Im Vordergrund stehen dabei immer die perfekte
- Umsetzung der Küchenplanungen, die absolute Kundenzufriedenheit und die Einlösung unseres Markenversprechens.
Ihr Profil:
- handwerkliches Geschick
- Idealerweise abgeschlossene Berufsausbildung zur Fachkraft für Möbel-, Küchen- und Umzugsservice (m/w/d), zum Tischler (m/w/d) oder Holzmechaniker (m/w/d) oder vergleichbare Qualifikation
- Zuvorkommendes, gepflegtes und sicheres Auftreten gegenüber Kunden
- Serviceorientiertes und souveränes Handeln
- Gelegentliche internationale Reisetätigkeit
Unabhängig vom geforderten Profil glauben wir an Leidenschaft und Authentizität
und möchten auch Berufsanfängern eine Chance geben.
Was wir bieten
- Spannende Aufgaben mit großen Gestaltungsspielräumen
- Flache Hierarchien und kurze Kommunikationswege
- Attraktives positions- sowie zielorientiertes Gehaltsmodel
- Zusatzleistungen wie Jobrad
- Flexibles Arbeitszeitmodell
- Individuelle Weiterbildungsmöglichkeiten zur beruflichen und persönlichen Weiterentwicklung
Wenn Sie sich angesprochen fühlen, freuen wir uns auf Ihre aussagekräftigen Bewerbungsunterlagen unter Angabe Ihrer Kündigungsfrist sowie
Einkommensvorstellung.
Für Rückfragen stehen wir Ihnen gerne zur Verfügung.
bulthaup am Ring
Ravardistr. 52
46399 Bocholt
Tel. 02871-28 999 66
carsten@bulthaup-bocholt.de
Wir sind bulthaup Partner in Tübingen mit einem Innenausbaubetrieb im hochwertigen überwiegend privaten Bereich. Wir suchen Verstärkung für unser Team.
Ihr Aufgabengebiet:
- Kundenberatung, Planung und Steuerung des Verkaufsprozesses bis einschließlich dem Vertragsabschluss
- Erarbeitung hochwertiger und komplexer Innenraumplanungen
- Unser Anforderungsprofil:
- Freude und Selbstsicherheit im Umgang mit anspruchsvollen Kunden
- planerische und organisatorische Kompetenz
- Eigenverantwortlichkeit und strukturiertes Arbeiten
- Teamfähigkeit
- hohes Engagement
Wir bieten Ihnen:
- gutes Betriebsklima
- unterstützendes Team
- persönliche Entfaltungsmöglichkeiten
- Weiterbildung
- langfristige Zusammenarbeit
Bitte schicken Sie Ihre Bewerbungsunterlagen mit Profil, Ihren Gehaltsvorstellungen und möglichem Eintrittstermin ausschließlich per E-Mail an Frank Sauer:
f.sauer@holz-form.com
Wir freuen uns auf Ihre Bewerbung.
Wir suchen ab sofort am Standort Bonn/ München/ eine/n
Geschäftsleitungsmitglied im Geschäftsfeld Küche (m/w/d) Bonn oder München
In Vollzeit
Deine Aufgabe:
- Bedarfsanalyse, Beratung, Planung und Verkauf von hochwertigen Küchen, Schwerpunkt B2C
- Entwicklung und Umsetzung der „Küchen-B2B Marktstrategie“ bei Projektentwicklern und Bauträgern
- Aufbau und kontinuierliche Erweiterung eines eigenen Netzwerks im Bereich Projektentwicklung und Architektur
- Gewinnung von Projekten durch eigene Vertriebsarbeit
- Support der designfunktion Standorte im Vertrieb von Küchen im B2C und B2B Segment
- Kaufmännische Verantwortung der designfunktion Küchen GmbH
- Optimierung und Transformation der Prozesse und Systeme (IT) zur Steigerung der Wirtschaftlichkeit und Rentabilität
- Gemeinsame Führung des Teams im Co-Lead-Modell
Das bringst Du mit:
- Du bist kreativ und denkst gerne „out of the box“. Deine Arbeitsweise ist konzeptionell, frisch und lösungsorientiert.
- Du hast Spaß daran die Kenntnisse deiner handelsspezifischen Ausbildung, deines BWL / Marketing- oder Innen- /Architekturstudiums in der Praxis anzuwenden und gemeinsam im Team Aufgaben zu lösen.
- Du hast eine Leidenschaft für Design und (Innen-)Architektur und kannst KundInnenbedürfnisse und -wünsche in Raumkonzepte umsetzen.
- Du bist begeisterungsfähig, identifizierst Dich voll mit Deinem Job und hast Lust, in und mit einem Team konstruktiv zusammenzuarbeiten.
- Der direkte, offene Dialog mit KundInnen und KollegInnen macht Dir großen Spaß, denn Kommunikation ist deine Stärke.
- Du verfügst über sehr gute Deutschkenntnisse in Wort und Schrift und bist routiniert im Umgang mit MS Office und CRM-Tools.
Unser Angebot:
Bei designfunktion steht die Beziehung zum Menschen im Vordergrund. Wir sind der Überzeugung, dass jeder von uns am besten ist, wenn er genau so sein kann, wie er eben ist – und das machen kann, woran er Freude hat. Auf diese Art realisieren wir die besten Ergebnisse für unsere KundInnen.
Eine flexible Arbeitsumgebung, in der Arbeitszeit und -ort frei gewählt werden können, ein junges, dynamisches und hochprofessionelles Team sowie viele kleine Goodies, die Dir den Alltag versüßen, gehören für uns zur Selbstverständlichkeit.
Wir möchten mit Menschen zusammenarbeiten, die nicht nur die passenden Lebensläufe mitbringen, sondern ihre Ideen mit Leidenschaft verfolgen und mit Engagement in die Tat umsetzen.
Interessiert?
Dann möchten wir Dich kennenlernen! Wenn Du noch weitere Fragen hast, ruf uns gerne an. Dein Ansprechpartner ist Uwe Kirschenmann +49 89 368156-0
The times and the demands placed on kitchens are changing. With the kitchen workbench of 1988, bulthaup is the first manufacturer to create an entirely new style of kitchen adapted to meet these changing needs. Based on the duality of fire and water, the elements originally used in cooking, the freestanding unit is the first ergonomically designed unit to bring together all essential kitchen work areas in one place. Today the kitchen workbench is considered a design classic. The media proclaim it to be the first innovation since the Frankfurt kitchen.
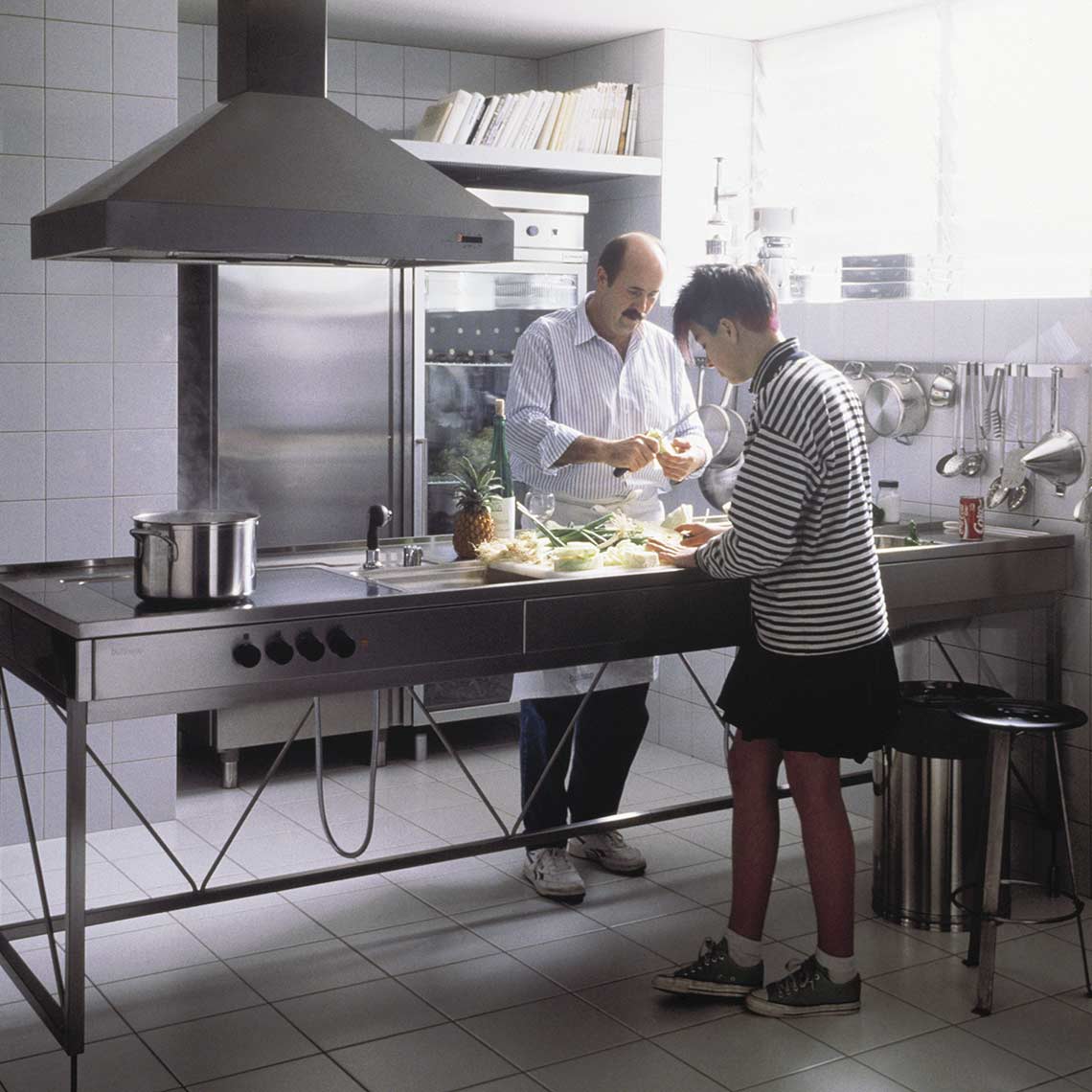
Wir sind autorisierter bulthaup Vertriebspartner in Hannover und suchen zum nächstmöglichen Zeitpunkt einen erfahrenen Küchenplaner (m/w/d).
Sie entwickeln mit Leidenschaft individuelle Küchen und komplette Räume der Marke bulthaup? Ihnen liegt es, Verkaufsprozesse zu steuern und Projektverantwortung zu übernehmen? Dann sind Sie bei uns genau richtig. Als Küchenplaner können Sie von der Planung über die Organisation bis hin zur Projektrealisierung mitgestalten.
Wir erwarten:
- ein abgeschlossenes Studium der Architektur/Innenarchitektur oder eine vergleichbare Ausbildung in der Küchenfachberatung
- Berufserfahrungen im Bereich Küchen- oder Einrichtungsplanung
- sichere planerische und organisatorische Kompetenz
- gute Kenntnisse im MS-Office, KPS und /oder den CAD-Systemen
- Freude am Umgang mit unseren anspruchsvollen Kunden
- Wir bieten ein interessantes Aufgabengebiet sowie ein hoch motiviertes Team.
Interessiert und motiviert? Dann schicken Sie bitte Ihre vollständigen Bewerbungsunterlagen per Post oder Mail an
Herrn Oliver Bosch
oliver.bosch@bulthaup-hannover.de
oder
bulthaup am aegi
Seydlitz GmbH
Aegidientorplatz 1
30159 Hannover
Als autorisierter bulthaup Händler in Düsseldorf genießen wir eine Alleinstellung und vertreten die Premium-Marke aus tiefer Überzeugung. Wir sind ein Ort der Begegnung und des lebendigen Austausches, mit super Verkehrsanbindung und guter Infrastruktur in Düsseldorf-Oberkassel.
Kommen Sie ins Team als
Planungs-und Verkaufsprofi für Küchenarchitektur (m/w/d)
Wir suchen Persönlichkeiten, die sich für die handwerkliche Hingabe, mit der eine bulthaup Küche gemacht ist, begeistern können. Die die Qualität eines guten Gesprächs zu schätzen wissen und die sich mit den Fragen und Aufgaben anspruchsvoller Kunden gerne auseinandersetzen.
Ihre Aufgaben
- Sie führen Kundengespräche, konzipieren, zeichnen und präsentieren kreative Gesamtkonzepte im Kontext Küchenarchitektur, Geräteintegration und Raumplanung.
- Sie erstellen Angebote, erarbeiten nach dem Verkaufsabschluss die technischen Zeichnungen, lösen die Bestellungen aus und koordinieren die Anlieferung und Montage. Abschließend nehmen sie die Küche zusammen mit den Kunden ab.
Ihre Qualifikationen
- Abgeschlossenes Hochschulstudium der Architektur oder Innenarchitektur.
- Mindestens 5 Jahre Berufserfahrung im Bereich Premium-Küchen und hochwertiger Inneneinrichtung.
- Kommunikations- und Verkaufskompetenz sowie sicheres Auftreten.
- Ausgezeichnete Kenntnisse in AutoCAD (2D) und MS Office.
- Sehr gute Kenntnisse der deutschen Sprache in Wort und Schrift.
- Führerschein Klasse B.
Was Sie erwartet
- Ein engagiertes, sympathisches Team von Innenarchitekt*innen und Betriebswirt*innen.
- Ein vielseitiges und anspruchsvolles Aufgabenspektrum.
- Eine intensive Einarbeitung – Verantwortung von Anfang an.
- Eigenverantwortliches Arbeiten und viel Raum für Flexibilität.
Haben Sie Lust auf ein erstes Gespräch? Senden Sie aussagekräftige Unterlagen und Ihre Gehaltsvorstellung an martin.kitzing@bulthaup-im-belsenpark.de. Wir verabreden dann gerne ein erstes Telefonat.
Martin Kitzing
bulthaup im belsenpark
b. schleiting e.K.
Theo-Champion-Straße 2
40549 Düsseldorf
martin.kitzing@bulthaup-im-belsenpark.de
www.bulthaup-im-belsenpark.de
Wir, Günderoth +Rösch GmbH, bulthaup mannheim, suchen ab sofort einen Schreiner (m/w/d) für Küchenmontage zur Verstärkung unseres Teams. in Teil- oder Vollzeit
Anforderungsprofil
- handwerkliches Geschick
- Idealerweise Abgeschlossene Berufsausbildung zur Fachkraft für Möbel-, Küchen- und Umzugsservice (m/w/d), zum Tischler (m/w/d), Holzmechaniker (m/w/d) oder vergleichbare Qualifikation
- Idealerweise Zusatzqualifikation zur Elektrofachkraft für festgelegte Tätigkeiten (EFKffT) (m/w/d) und/oder im Bereich festgelegter Sanitärtätigkeiten bei der Küchen- und Möbelmontage
- Berufserfahrung in der Montage von Premiummöbeln/- küchen
- Zuvorkommendes, gepflegtes und sicheres Auftreten gegenüber Kunden
- Serviceorientiertes und souveränes Handeln
- Technisches Verständnis (auch im Umgang mit modernen Medien) inkl. Lesen und Umsetzen von CAD-Zeichnungen und Projektplänen
- Fahrerlaubnis der Klasse B
- eigenverantwortliche und kundenorientierte Arbeitsweise
- Teamfähigkeit und Spaß an der Herausforderung
Aufgabenbereich
- Markengerechte Montage von Muster- und Endkundenküchen
- Service-Einsätzen bestehender Küchen
- Durchführung von Reparaturen und Behebung von Reklamationen
- Ausübung der Aufgaben unter dem Gesichtspunkt einer qualitativ hochwertigen Montage
- persönliche Entfaltungsmöglichkeiten
- Weiterbildung
- langfristige Zusammenarbeit
Sie fühlen sich angesprochen? Dann senden Sie Ihre aussagefähigen Bewerbungsunterlagen mit persönlichem Profil und möglichem Eintrittstermin sowie Gehaltsvorstellungen bitte ausschließlich online an: personal@wohn-architektur.com
The love of architecture, the Bauhaus philosophy and timeless design will continue to shape the image of the kitchen in the coming years.
Wir, Günderoth +Rösch GmbH, bulthaup mannheim, suchen ab sofort eine kaufmännische Assistenz (m/w/d) zur Verstärkung unseres Teams. in Teil- oder Vollzeit.
Anforderungsprofil
- Erfolgreich abgeschlossene kaufmännische Berufsausbildung
- Sehr gute Kenntnisse in MS-Office-Anwendungen und Datev
- Sehr gute Deutschkenntnisse
- Ausgeprägtes Organisationsgeschick und eigenständige Arbeitsweise
- Verantwortungsbereitschaft, Zuverlässigkeit, dienstleistungsorientiertes Denken
- Teamfähigkeit und Spaß an der Herausforderung
Aufgabenbereich
- Zu Ihren Aufgaben zählen die gängigen Tätigkeiten des Büroalltages, sowie die Unterstützung der Geschäftsleitung.
- Vorbereitende Buchhaltung
- Jegliche Korrespondenz mit Kunden, Lieferanten, Monteuren und Partnern
- Terminplanung für die Geschäftsführung
- Koordination von Montageplanungen mit Monteuren, Kunden und Spedition
- Erstellung von Auftragsbestätigungen, Angeboten und Rechnungen
- Selbstständige Büroorganisation für einen reibungslosen Ablauf des Tagesgeschäfts
- Spannende Teamevents
- persönliche Entfaltungsmöglichkeiten
- Weiterbildung
- langfristige Zusammenarbeit
Sie fühlen sich angesprochen? Dann senden Sie Ihre aussagefähigen Bewerbungsunterlagen mit persönlichem Profil und möglichem Eintrittstermin sowie Gehaltsvorstellungen bitte ausschließlich online an: personal@wohn-architektur.com
In 1992, bulthaup sets new standards with the launch of the flexible modular system 25. The concept recognizes the fact that functionalism and living culture do not have to be at odds with one another and have in fact always complemented each other. Kitchens should be spaces that people enjoy spending a lot of time in. The design is not therefore an aesthetic afterthought; it’s a functional component. Thanks to its modernism, functionality and versatility, the brand becomes synonymous with the progressive notion of “kitchen as a living space” architecture.
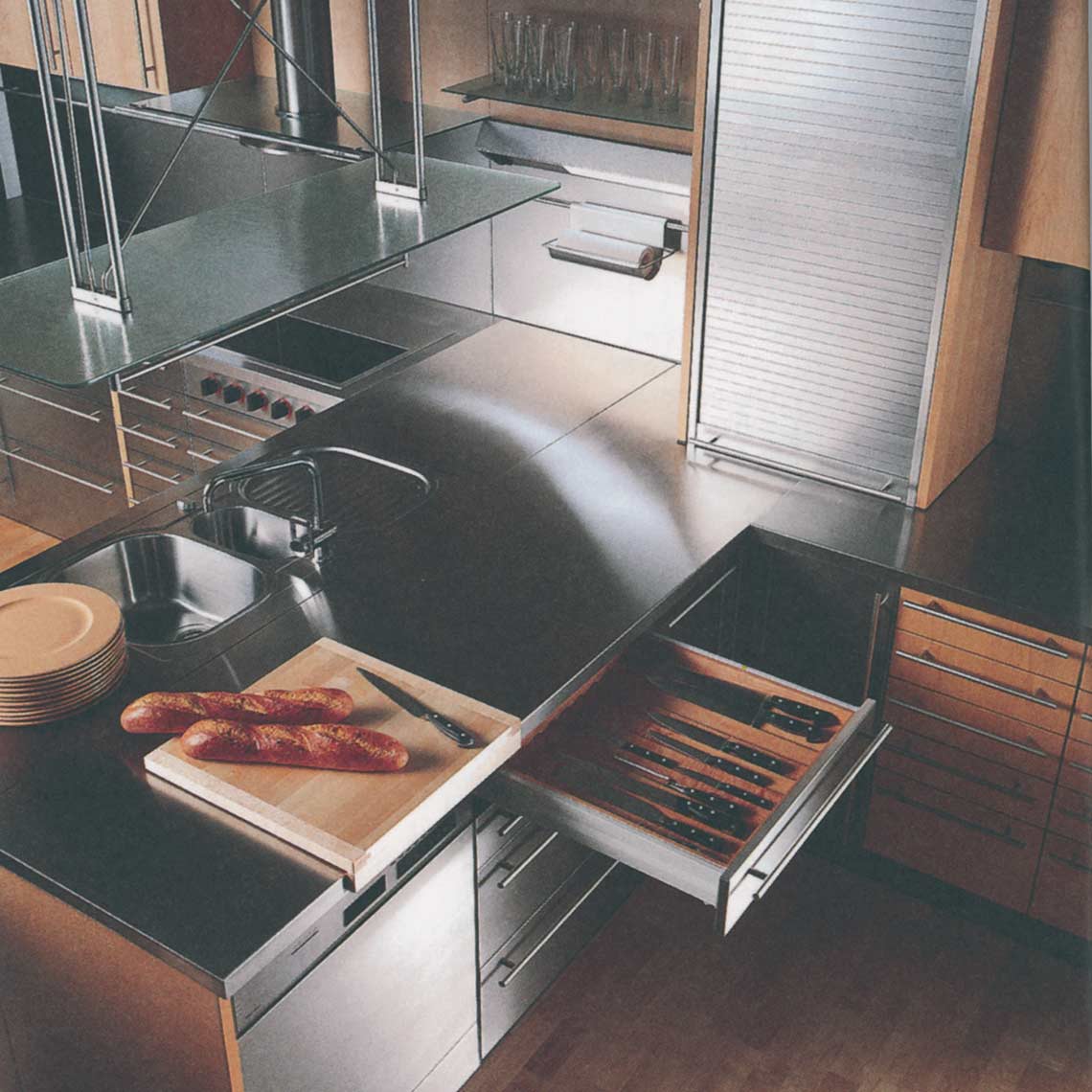
Wir, Günderoth +Rösch GmbH, bulthaup mannheim, suchen ab sofort einen Küchenfachberater (m/w/d) im Bereich Verkauf zur Verstärkung unseres Teams. in Teil- oder Vollzeit
Anforderungsprofil
- Abgeschlossene Ausbildung zum Küchenfachplaner oder Studium der Architektur / Innenarchitektur / Interior Design
- Leidenschaft im Bereich Design
- Bereitschaft bei der Unterstützung von Kundenberatungen
- Erarbeitung hochwertiger und komplexer Innenraumplanungen sowie deren Umsetzung (Planung, Bestellung, Prüfung)
- Kommunikationsstarkes und gutes Auftreten
- Kompetenz in Planung und Ausführung
- eigenverantwortliche und kundenorientierte Arbeitsweise
- Teamfähigkeit und Spaß an der Herausforderung
- Compusoft oder ähnliche Küchen-Software-Kenntnisse von Vorteil (VektorWorks)
Aufgabenbereich
- kompetente Präsentation unserer Produkte (bulthaup, Gaggenau, V-ZUG etc.)
- Zusammenarbeit mit Designern/Architekten/Fachberatern
- interessante High End Projekte in und um Mannheim und der Rhein-Neckar-Region
- hochwertige Planung des Lebensraums Küche/Essen/Wohnen
- gutes Betriebsklima
- unterstützendes Team
- Mitwirkung bei der Präsentation des Unternehmens in diversen Aktivitäten
- persönliche Entfaltungsmöglichkeiten
- Weiterbildung
- langfristige Zusammenarbeit
Sie fühlen sich angesprochen? Dann senden Sie Ihre aussagefähigen Bewerbungsunterlagen mit persönlichem Profil und möglichem Eintrittstermin sowie Gehaltsvorstellungen bitte ausschließlich online an: personal@wohn-architektur.com
Wir, Günderoth + Rösch GmbH, bulthaup mannheim, suchen ab sofort einen Designer (m/w), Innenarchitekten (m/w), Architekten (m/w) zur Verstärkung unseres Teams. in Teil- oder Vollzeit
Anforderungsprofil
- abgeschlossenes Studium der Architektur / Innenarchitektur / Interior Design
- Leidenschaft im Bereich Design in der Planung
- Bereitschaft bei der Unterstützung von Kundenberatungen
- Erarbeitung hochwertiger und komplexer Innenraumplanungen sowie deren Umsetzung (Planung, Bestellung, Prüfung)
- Kommunikationsstarkes und gutes Auftreten
- Kompetenz in Planung und Ausführung
- eigenverantwortliche und kundenorientierte Arbeitsweise
- Teamfähigkeit und Spaß an der Herausforderung
- Vektorworks und Compusoft oder ähnliche Küchen-Software-Kenntnisse von Vorteil
Aufgabenbereich
- kompetente Präsentation unserer Produkte (bulthaup, Gaggenau, V-ZUG etc.)
- Zusammenarbeit mit Designern/Architekten/Fachberatern
- interessante High End Projekte in und um Mannheim und der Rhein-Main-Region
- hochwertige Planung des Lebensraums Küche/Essen/Wohnen/Leben (ganzheitliche Innenarchitekturprojekte)
- Lichtkonzepte erarbeiten
- gutes Betriebsklima
- unterstützendes Team
- Mitwirkung bei der Präsentation des Unternehmens in diversen Aktivitäten
- persönliche Entfaltungsmöglichkeiten
- Weiterbildung
- langfristige Zusammenarbeit
Sie fühlen sich angesprochen? Dann senden Sie Ihre aussagefähigen Bewerbungsunterlagen mit persönlichem Profil und möglichem Eintrittstermin sowie Gehaltsvorstellungen bitte ausschließlich online an: personal@wohn-architektur.com
The freely combinable functional elements of system 20, which are launched onto the market in 1997, satisfy people’s needs for flexibility and resilience. A modular system with no fixed elements ensures that the units can adapt to continuously changing living spaces. system 20’s freestanding units are made from high-quality materials throughout. This minimalist functional design guarantees lasting value and full style autonomy.
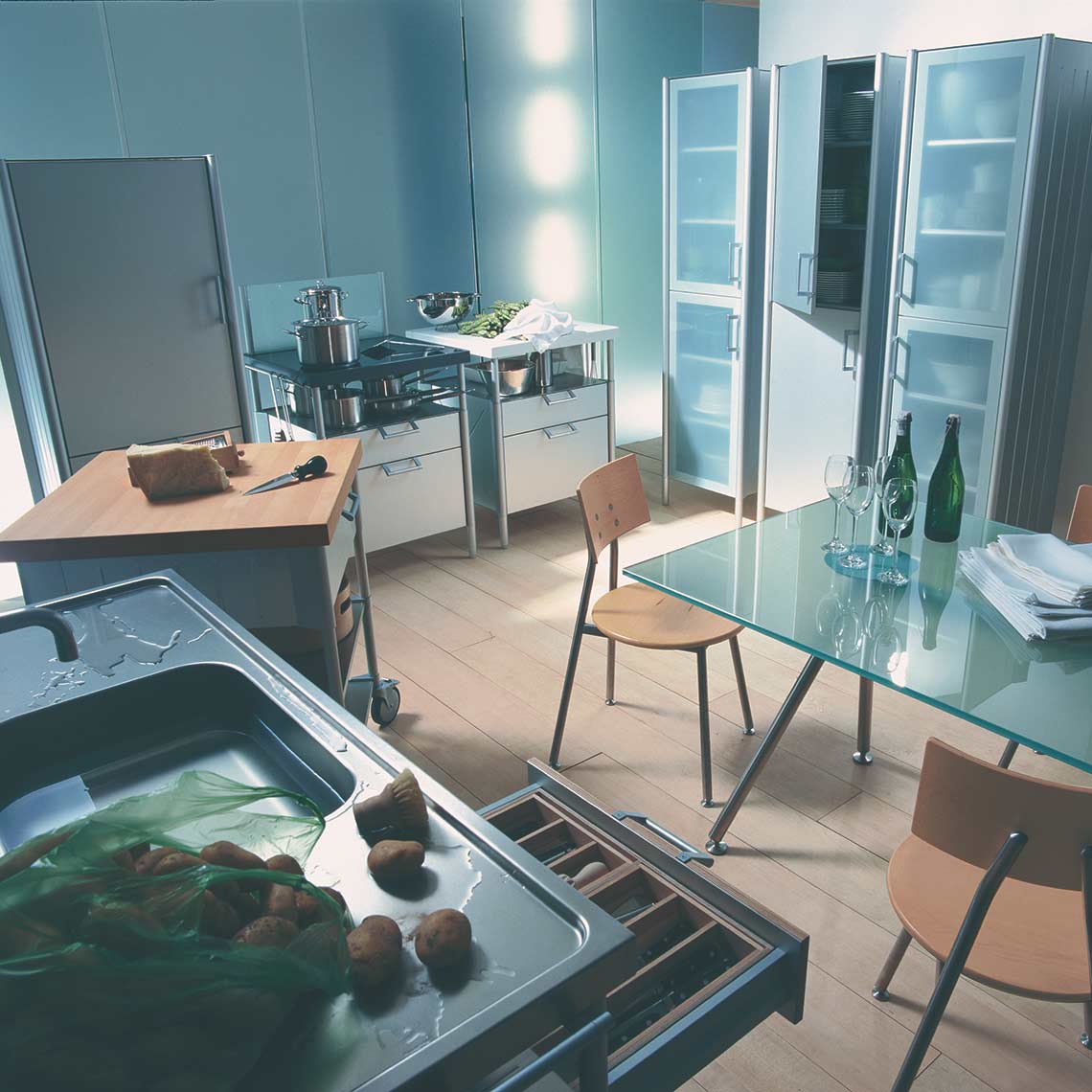
Over the next few years, bulthaup launches three new systems: bulthaup b3, bulthaup b2, and bulthaup b1.
bulthaup b3 of 2004 activates walls into the kitchen concept for the first time. The static base element is the b3 multi-function wall, which can be fitted with units, appliances, lights, and other functional components. The floating, lightweight nature of the kitchen is underscored by a clarity of construction and thin materials. bulthaup b3 is an enchanting kitchen and living space set-up that can be combined in almost infinite variations. The customer is given free rein to design their individual living rooms according to their own needs and ideas.
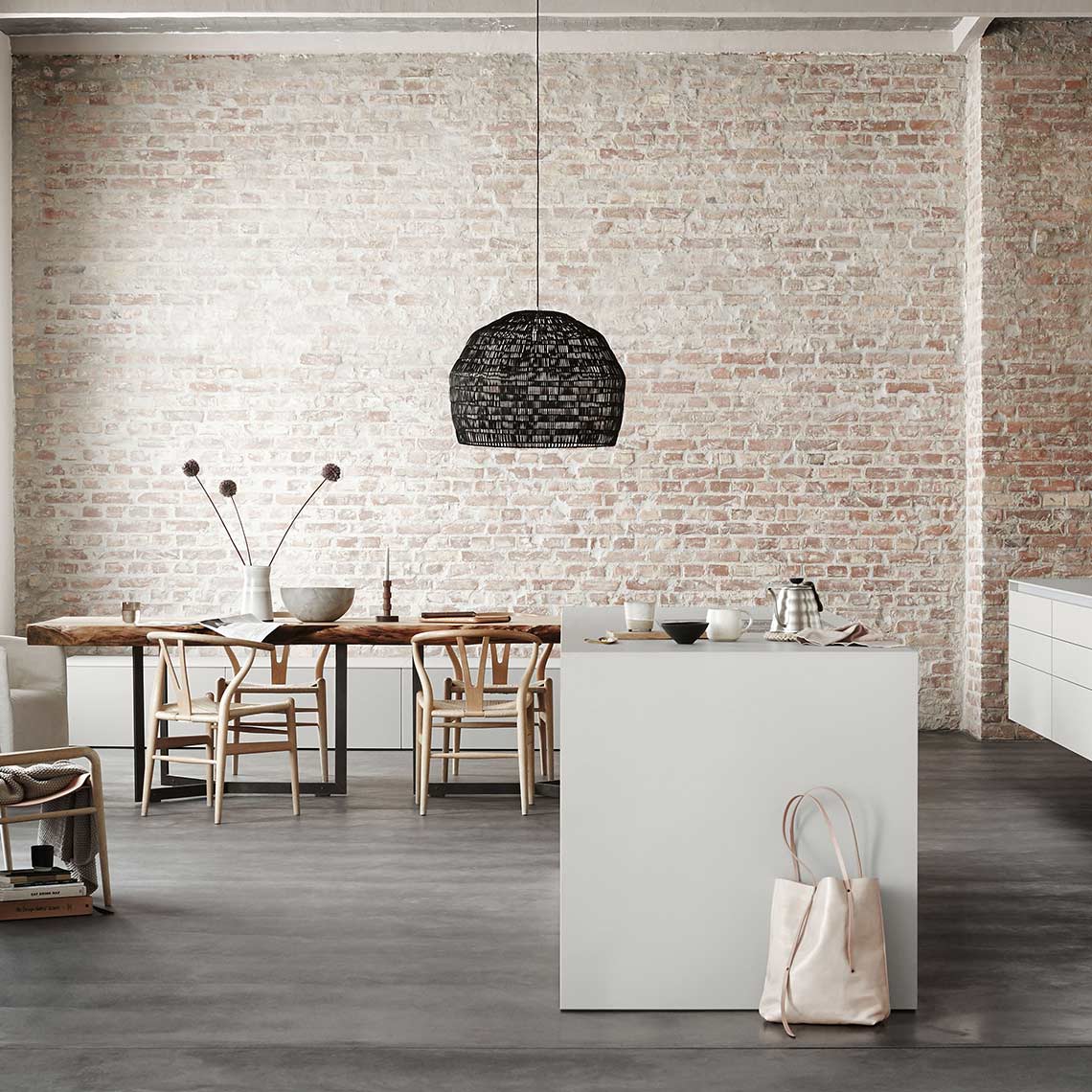
The bulthaup b1 of 2008 exhibits a tasteful, economic design and clean forms: To create individual design freedom that matches an ever-changing lifestyle, people want pure simplicity. The wall line, tall unit block, and the central cooking island are a hub for the most important things in life: Family and friends, enjoyment, and communication.
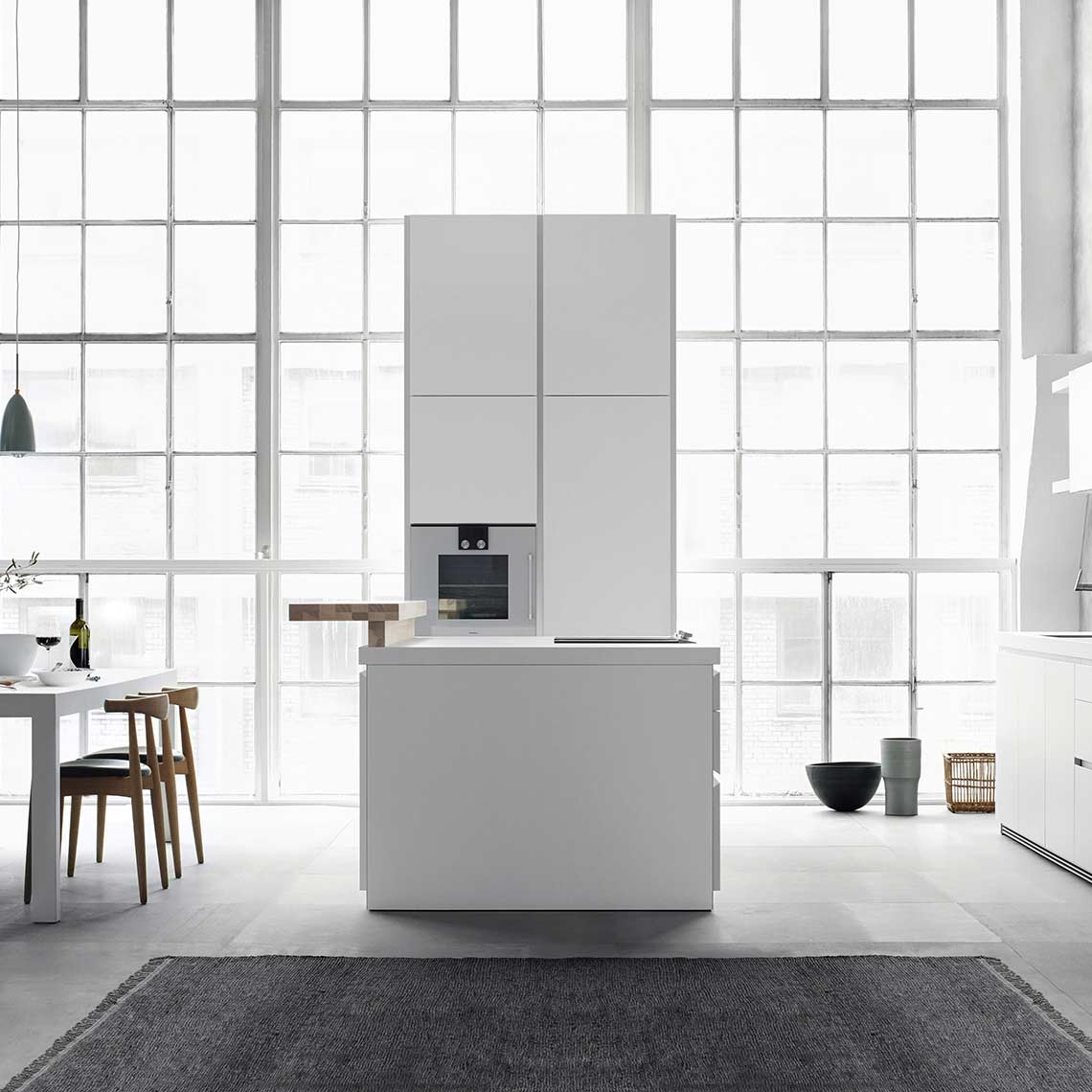
bulthaup b2, which was launched in 2008, creates an inimitable and outstandingly personal atmosphere and features elemental, clear forms that are both efficient and practical to use. The unique combination of workbench, tool cabinet, and appliance housing cabinet pares the “kitchen workshop” down to the essentials. All that remains are the real essentials: Carefully selected materials, the most important tools, the finest ingredients and the most favorite crockery.
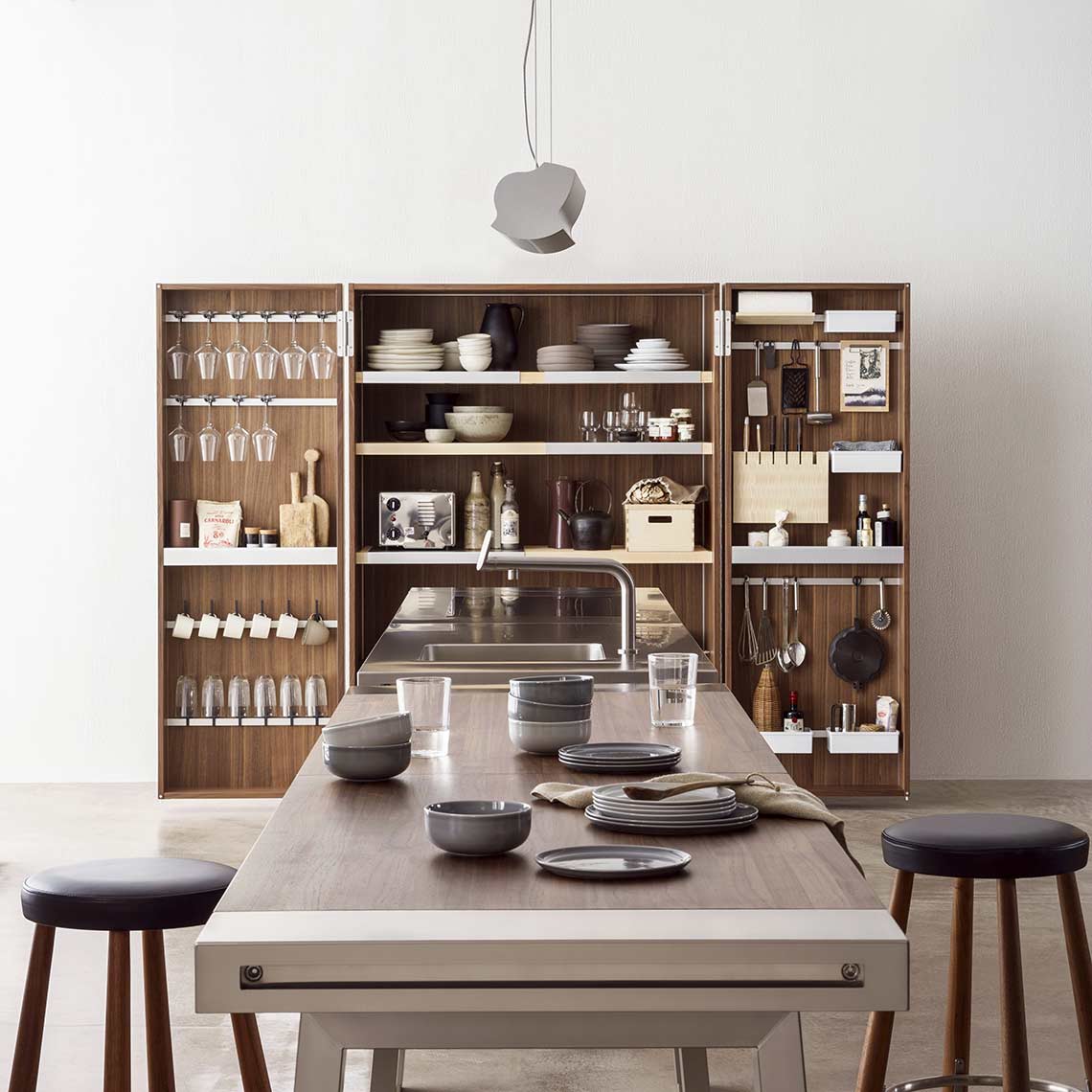
Innovation requires a solid foundation of values rooted in tradition.
Marc O. Eckert, the grandson of bulthaup’s founder, takes over sole management of the company in 2010, consolidating bulthaup’s position as an independent family business. He remains true to the brand values established by his grandfather and uncle, since “a company requires a strong foundation of values that are rooted in tradition”. To take the company forward into a vibrant future, he introduces an ongoing development process at bulthaup that incorporates the enormous societal changes in consumer behavior, distribution and digitalization.
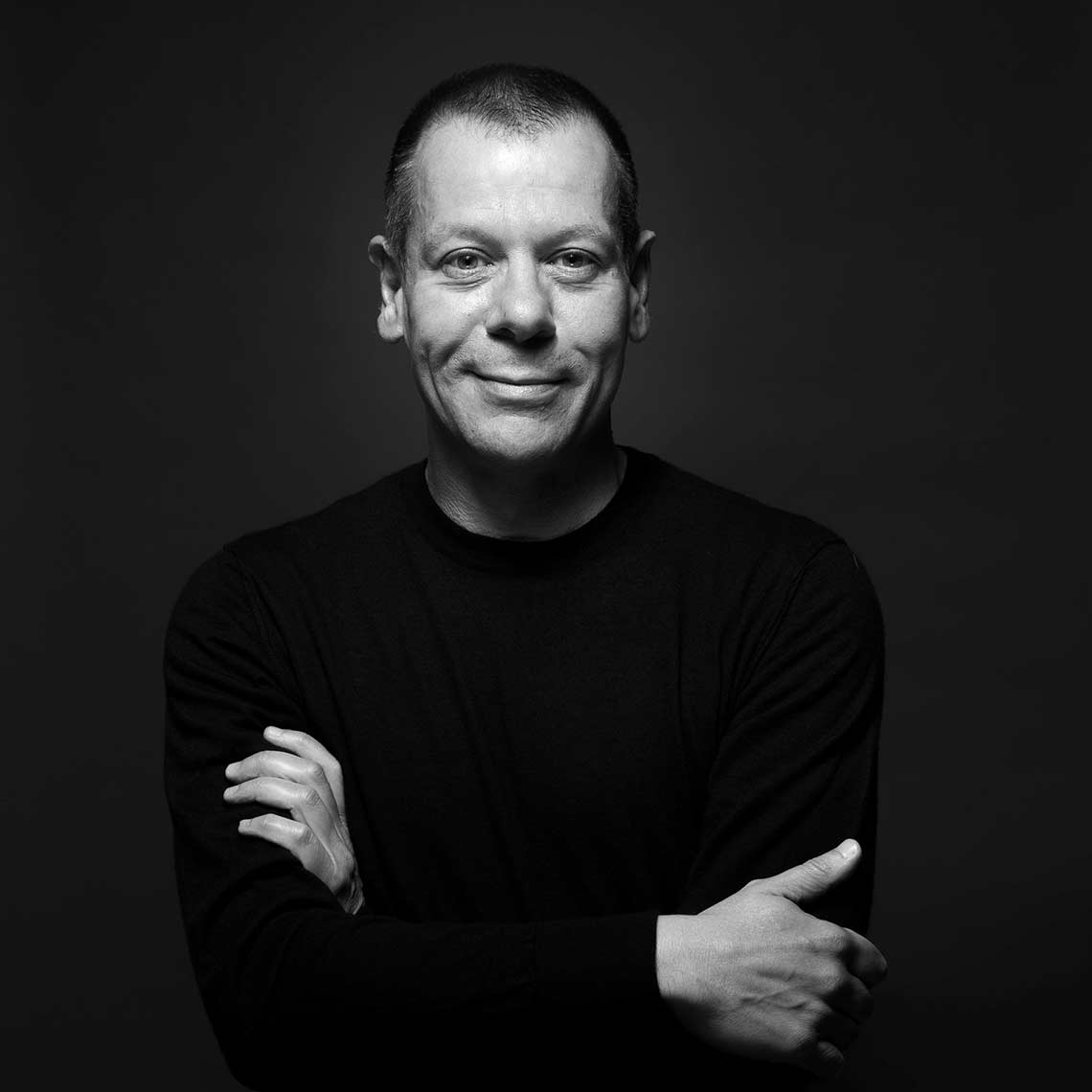
In 2012, bulthaup launches the bulthaup b3 internal organization system, bringing an end to the fixed order in the kitchen and facilitating a new, intuitive-led approach. The interior of the drawers can be flexibly arranged and reorganized or added to at any time. The only factors influencing organization are the user’s own imagination and workflows in the kitchen.
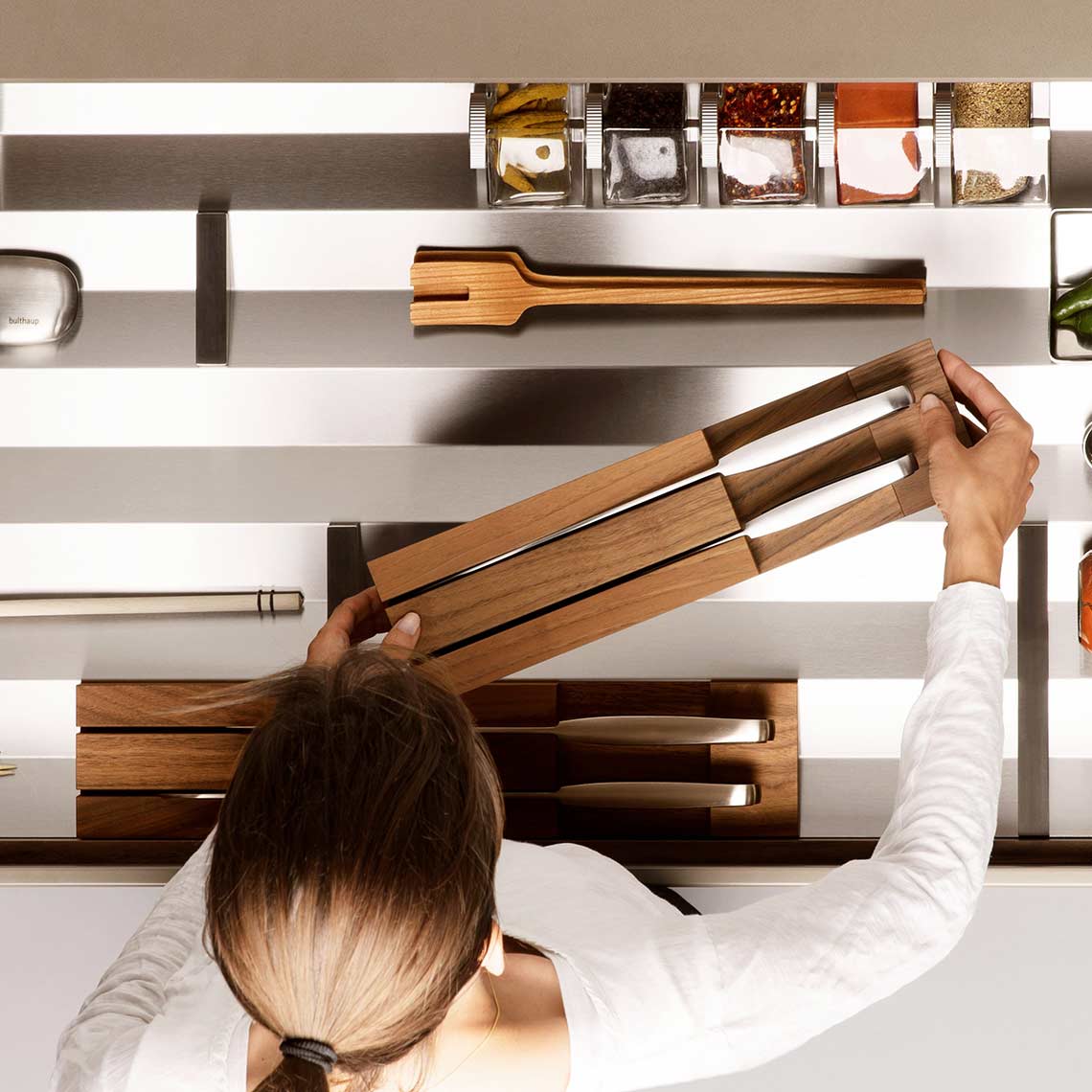
bulthaup b Solitaire, introduced in 2017, represents the entire living space. The b Solitaire elements offer space for flexibility but can also be integrated as familiar elements. Their basic form is an open, matt-black aluminum frame in three sizes. This platform can be changed with various tops and equipment in order to accommodate wishes and needs both now and in the future.
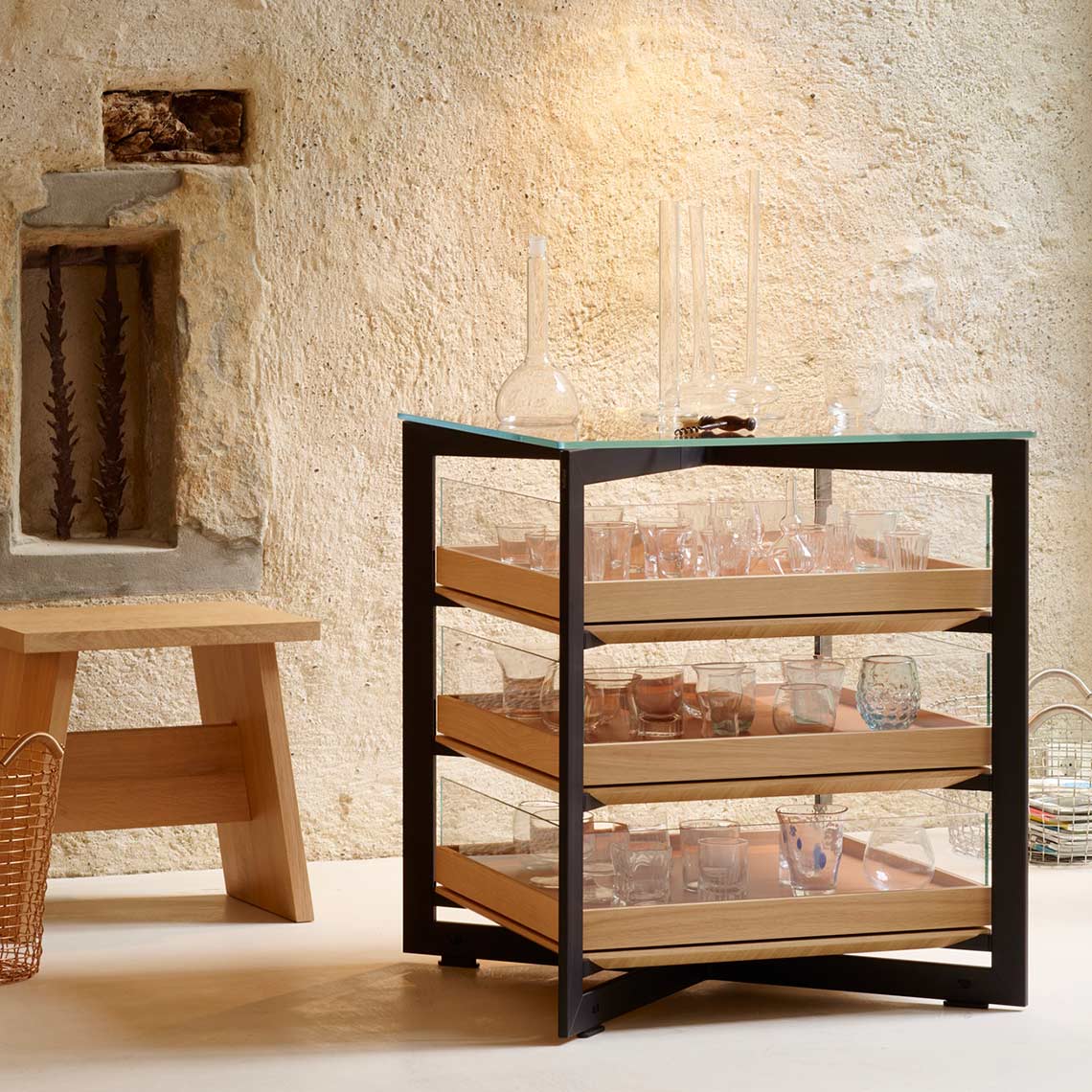
More comfort in usage due to soft-close mechanism vs. push-to-close
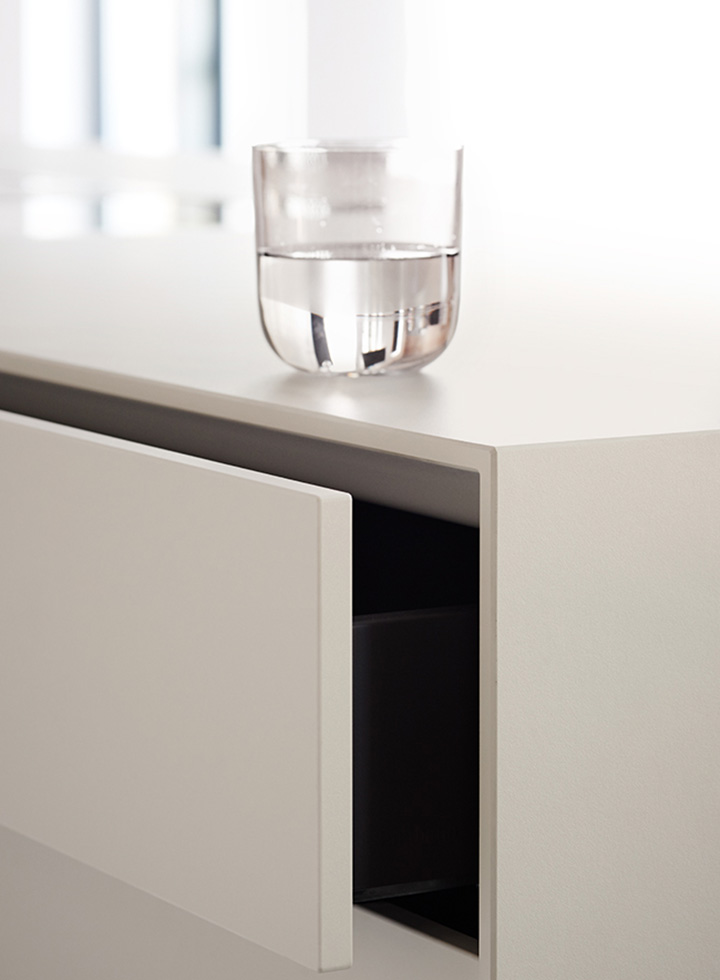
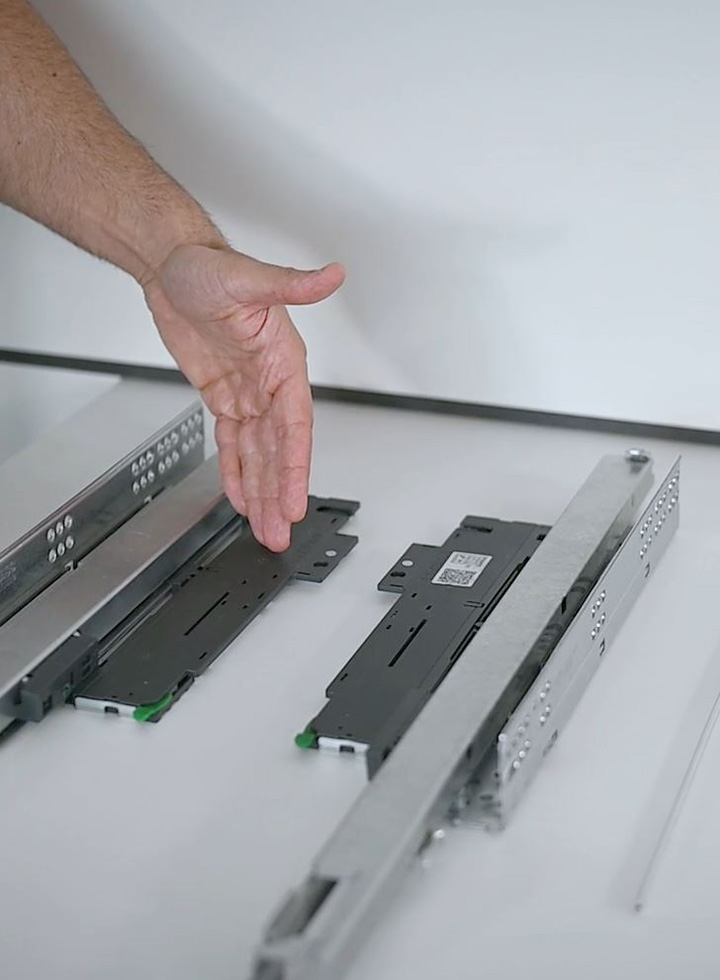
The table is both the center point of home life and the core of bulthaup b Solitaire. In line with the idea of the bulthaup b Solitaire, the table also rests on a frame made of matt-black aluminum. On the matching bench, people get together more closely than on chairs. As a result, both the solid wooden table and the bench extend an invitation to linger, echoed by the matching bench cushions and seat shell made from naturally tanned leather.
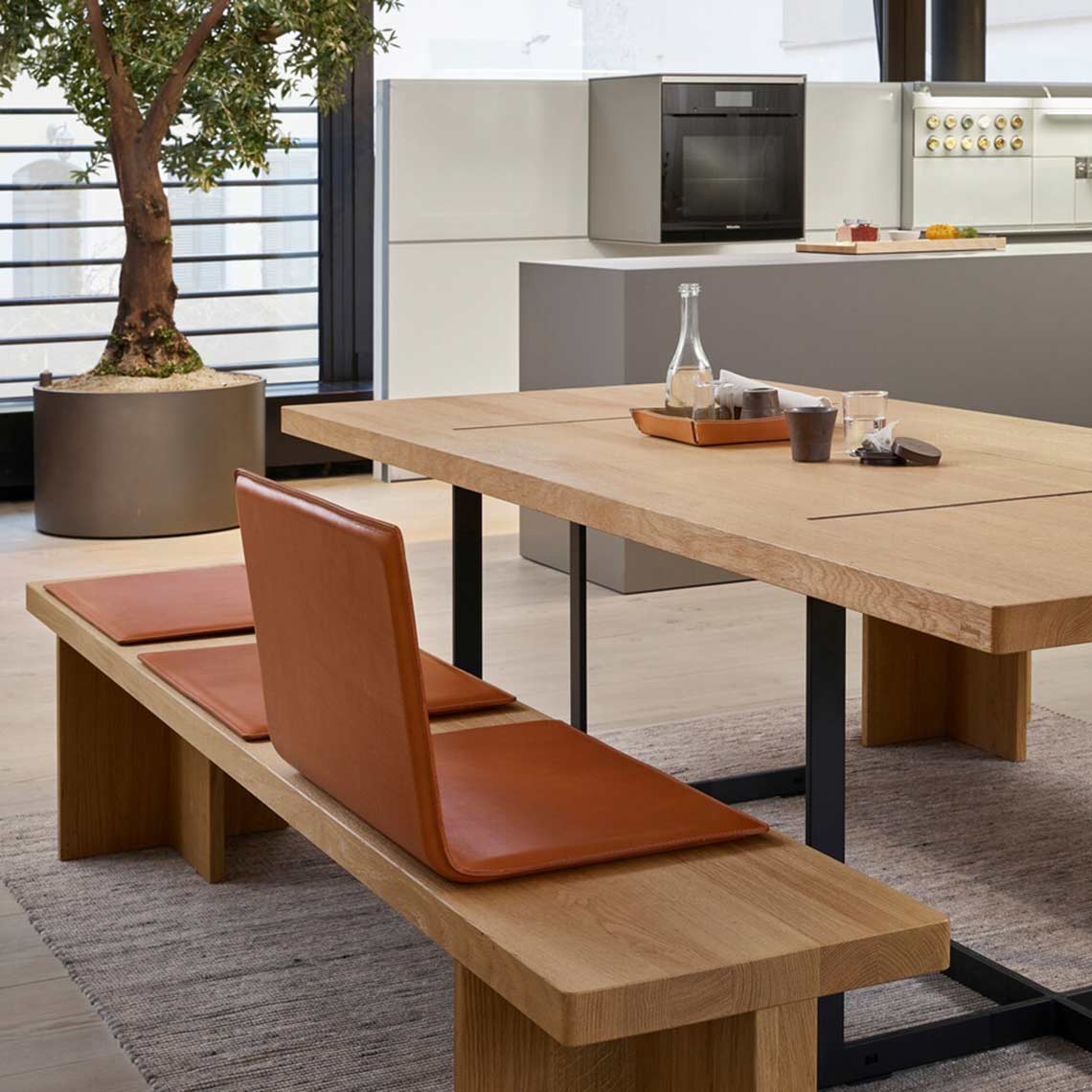
Architect:
Oscar Carbonell e Roberto Imperato
Developer:
Borio Mangiarotti Spa
bulthaup partner:
bulthaup porta nuova
Number of kitchens:
15 bulthaup b3
Photos: Neri Oddo
Pomaseiuno in Milan combines the intensity of urban living with a desire for tranquility. The interior provides the necessary balance between architecture and quality of life: a quality that speaks to the identity of bulthaup. Guided by people’s needs, bulthaup b3 kitchens respond with outstanding functionality and a design that is tailored to the architecture. Bulthaup creates spaces in which people can be completely comfortable, allowing them to relax and connect with their inner self. Moments become memories at Pomaseiuno.
In 1949, in the period following the Second World War, Martin Bulthaup founds the “Martin Bulthaup Möbelfabrik”.
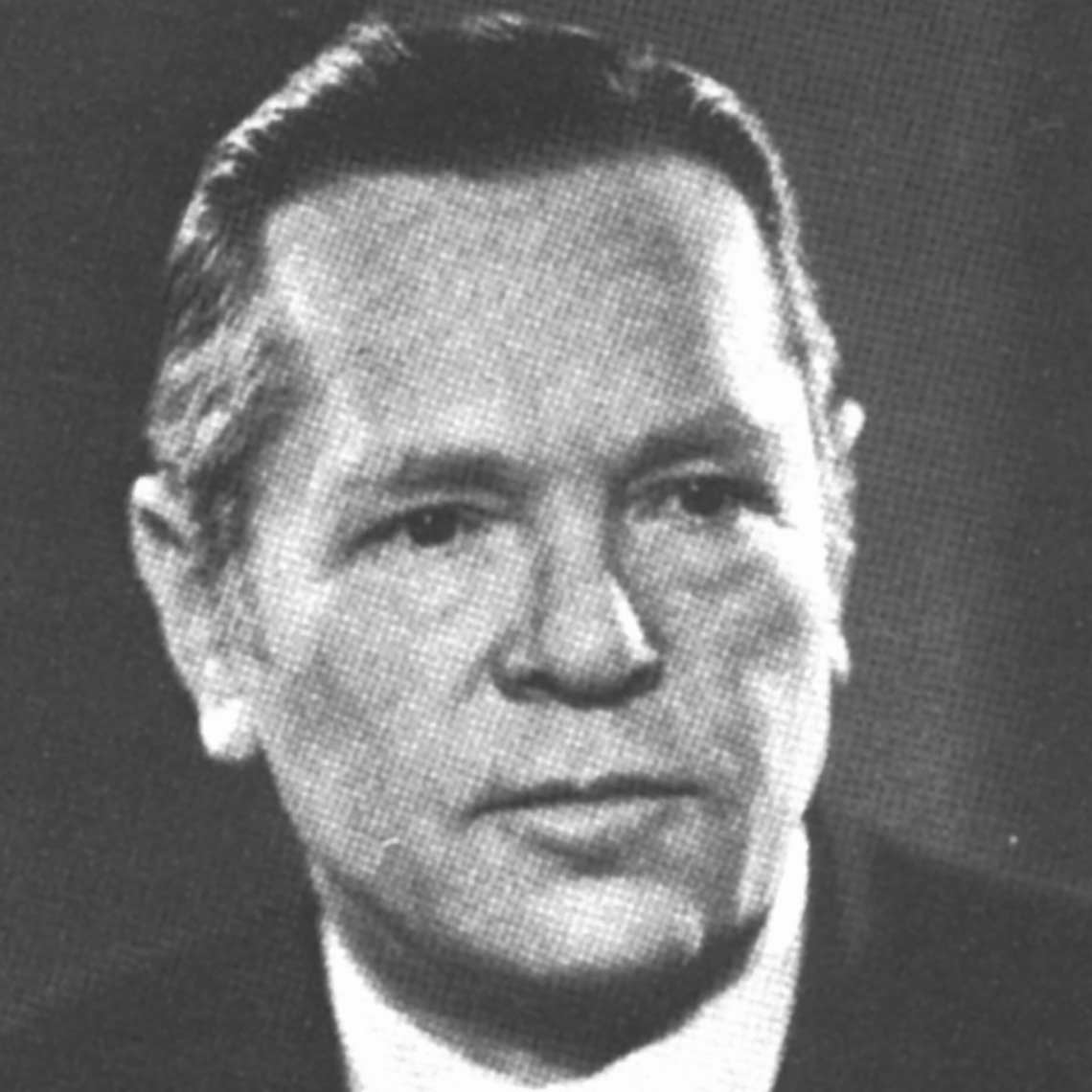
At first Bulthaup produces kitchen sideboards made from superlative materials and exhibiting an exceptional level of craftsmanship. In his view, many families saw the kitchen as more than just a place where the woman of the household worked. It was also a cozy space for people to congregate in every day. Kitchen sideboards are “for people with a sense of home”.
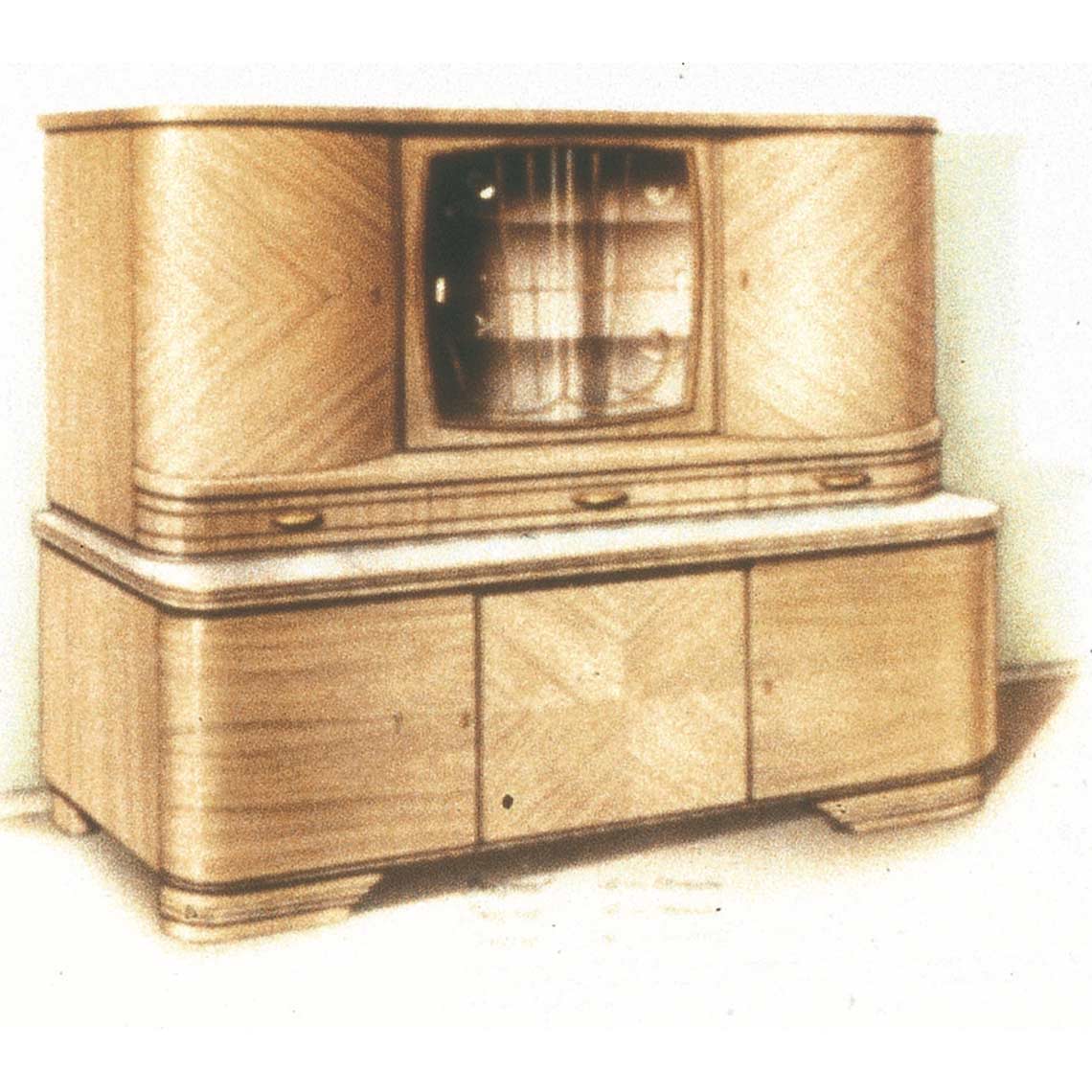
The kitchen sideboards are supplied to the vicinity on horsedrawn carriages. The company’s good reputation enables it to advance rapidly so that little by little, it starts to supply the whole of Germany.
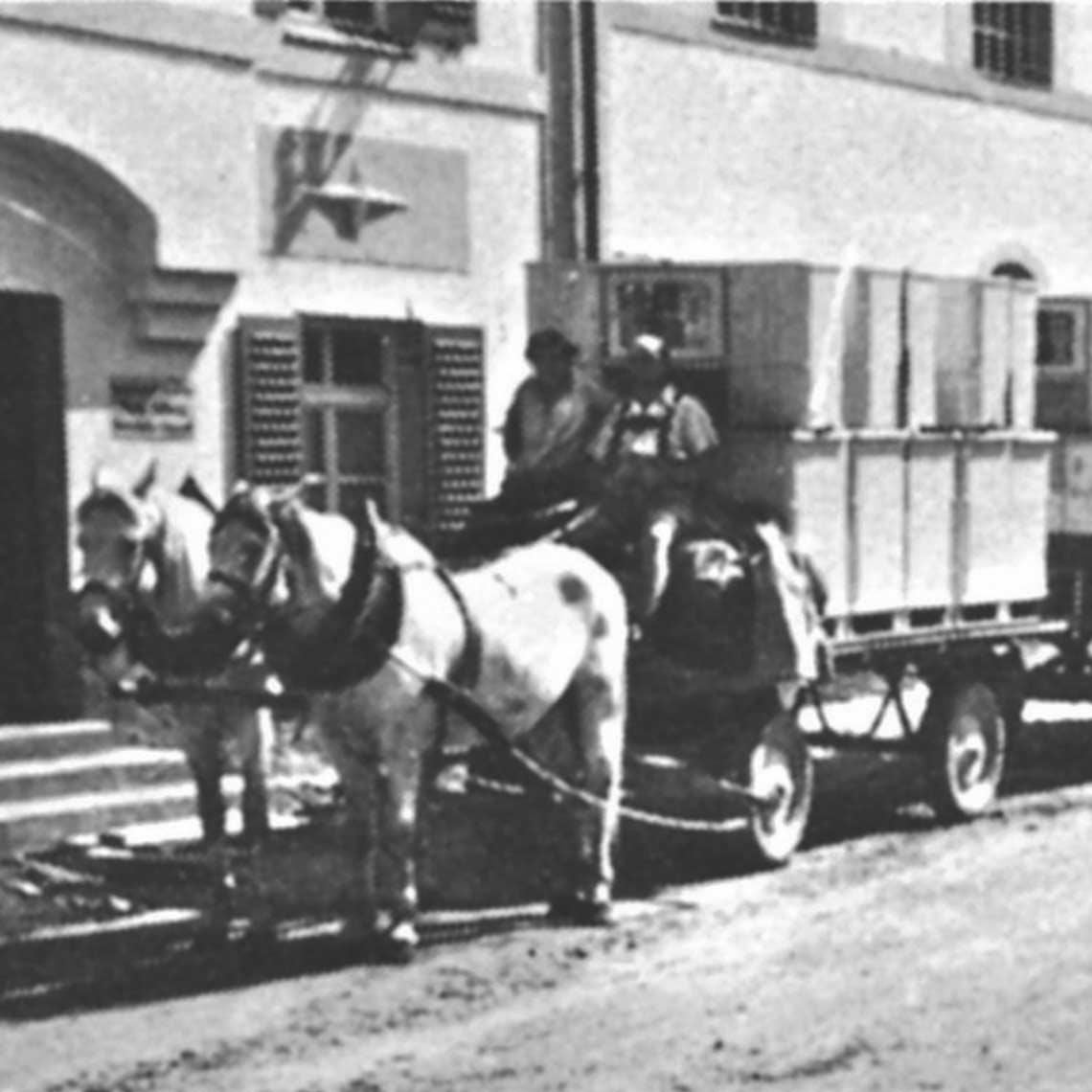
Even during the early stages of its history, bulthaup uses market niches neglected by others to achieve spectacular sales successes far beyond Germany’s borders.
In 1951, Martin Bulthaup buys a sawmill in Bodenkirchen, not far from where the company’s headquarters are based today, to pursue new, modern, and efficient ways of working and designing furniture. The sawmill commences operation on May 1, 1951. The team at the start comprised 7 men and women.
The 1950s and 60s are characterized by continuous factory expansions, investment in new production facilities and equipment, growing staff numbers, and the introduction of a market oriented branding policy. Even during the early stages of its history, bulthaup uses market niches neglected by others to achieve superlative sales success.
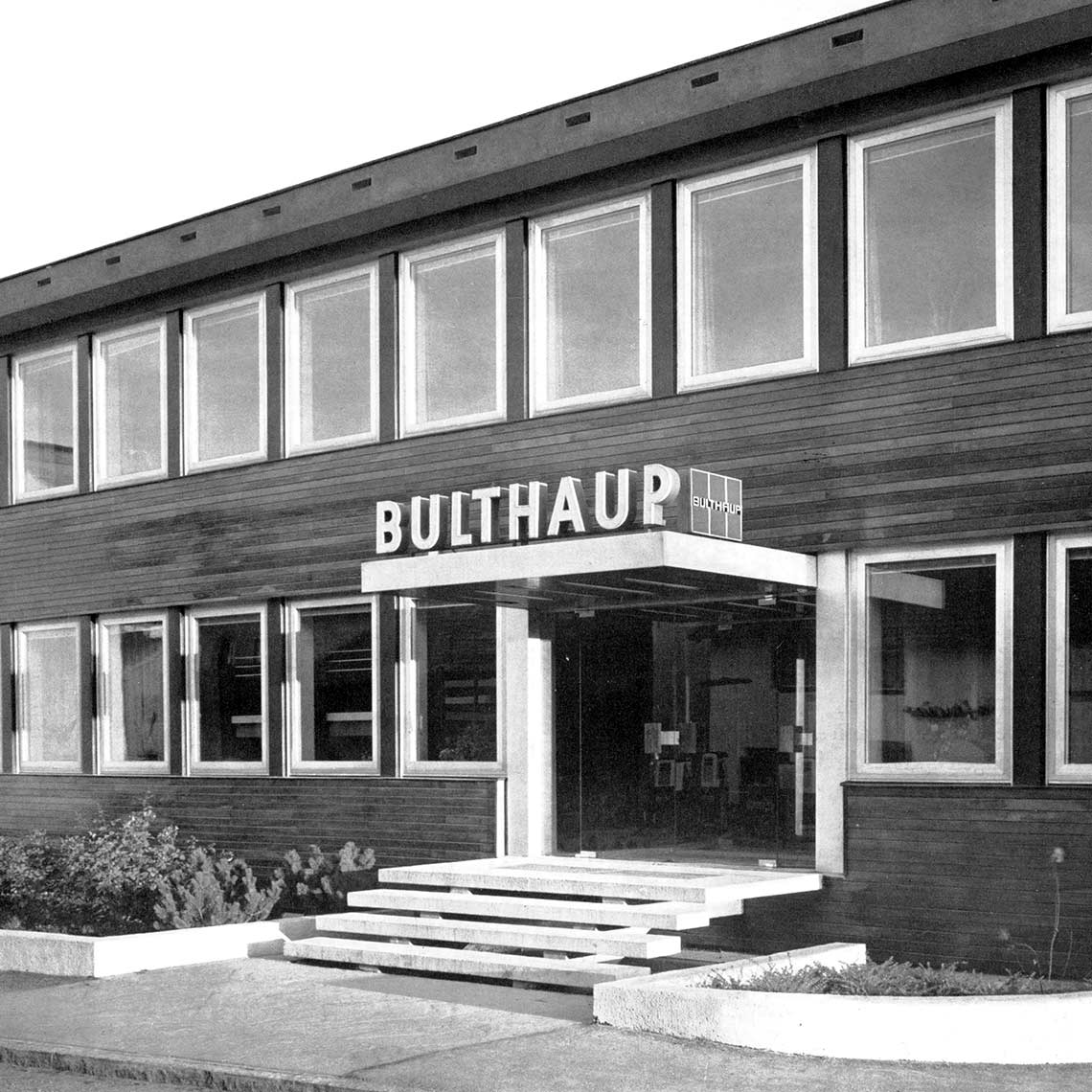
In 1969, bulthaup introduces the Stil 75 system, which features innovative modern benefits, a sophisticated understanding of clear lines, natural forms, and well considered fittings: It sends a signal to the industry, highlighting bulthaup’s independent design. “We are calling it Stil 75 because it’s a completely new kitchen solution. It encapsulates the developments that we anticipate will take place over the next few years. In 1975, these kinds of kitchens will be commonplace” (quote from the product brochure of the time).
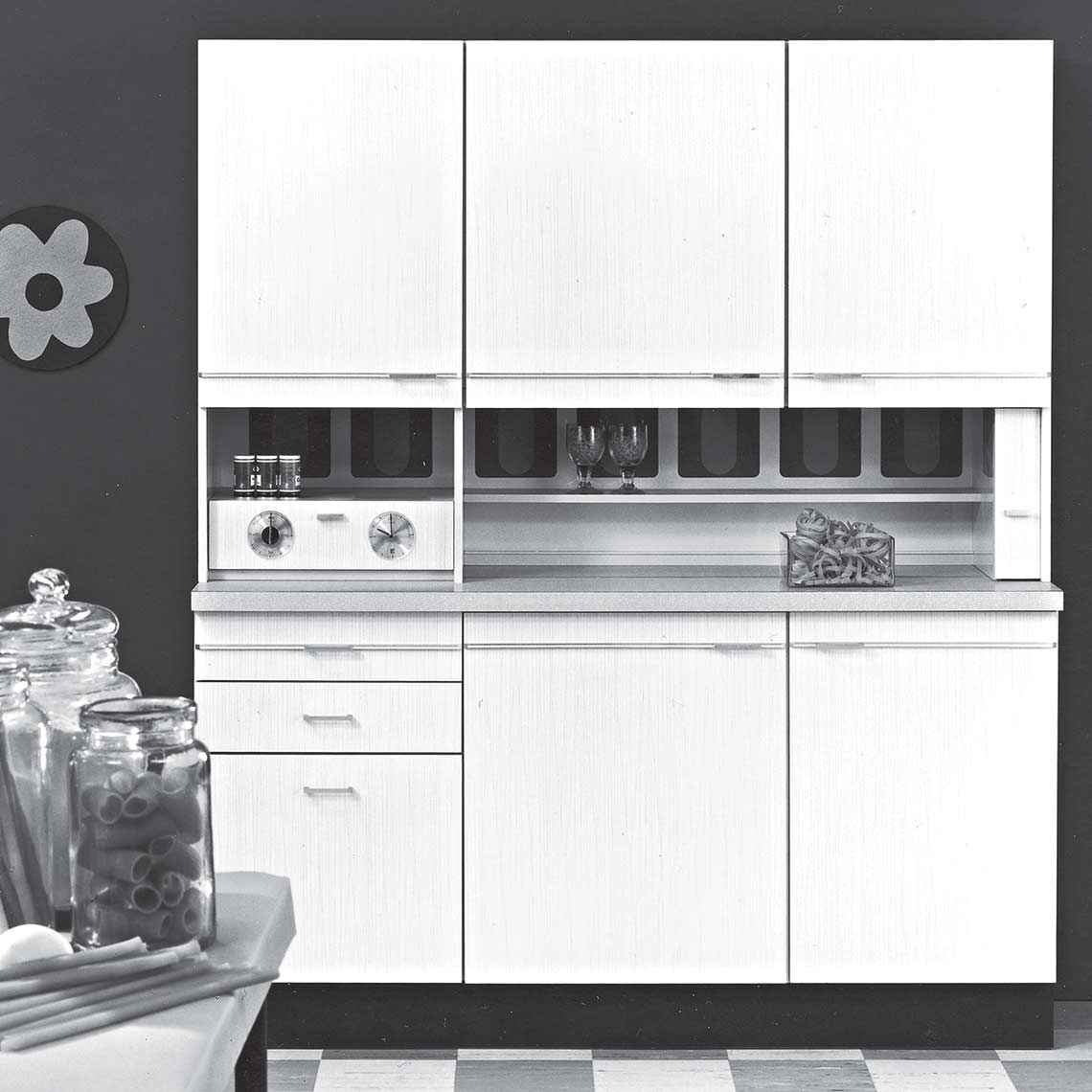
It becomes increasingly clear that the production facilities used to date will no longer be sufficient to meet future demand.
The “Aich” project sees the start of plans to build an industrial-size kitchen factory of a scale that goes beyond traditional conceptions of the furniture factory. The foundation stone for the new works is laid in Aich in 1971, with on site production starting in March 1972.
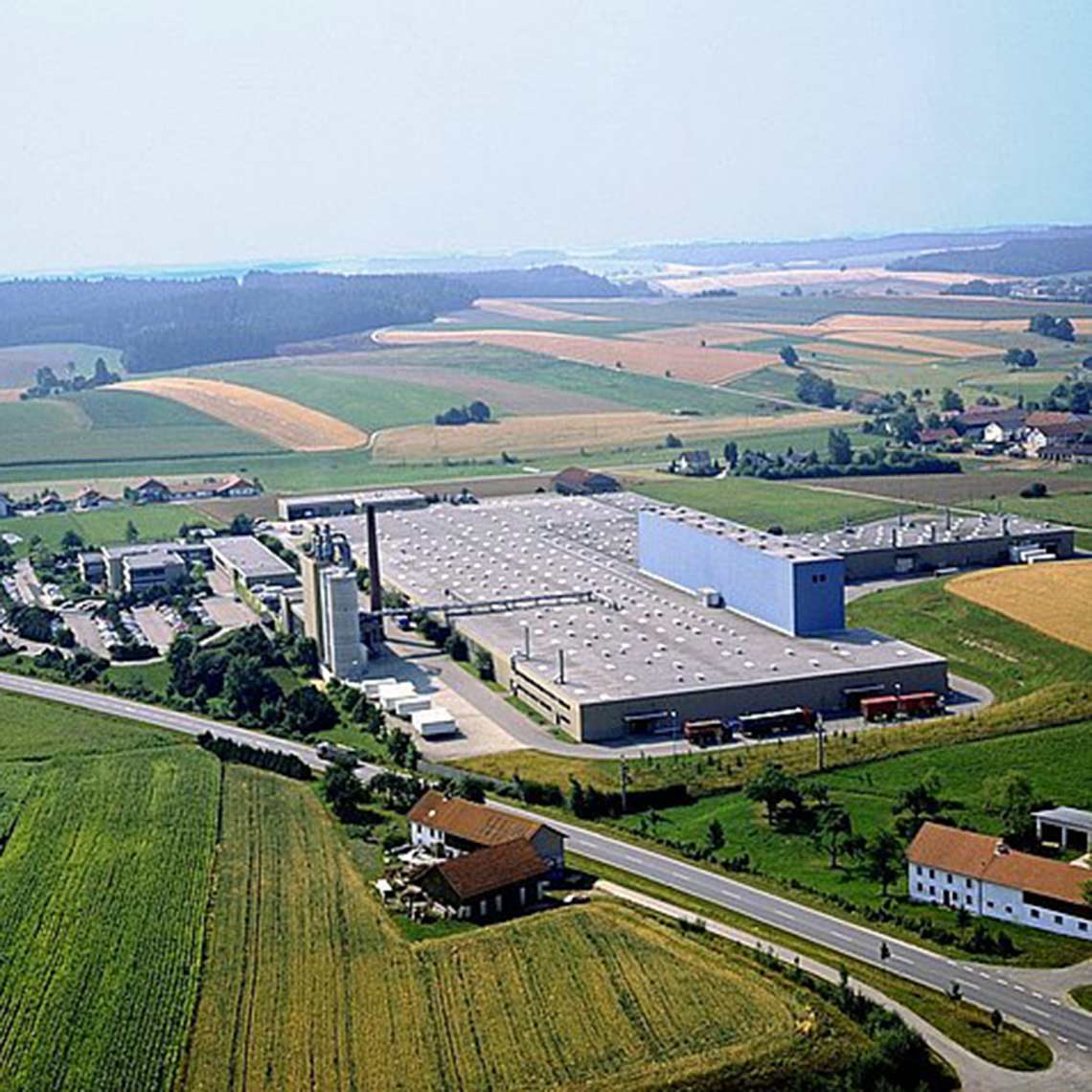
Tradition and origin mean not only preserving values, but also constant further development. Further development for the demands of the future.
Bulthaup, an independent family business, is deeply rooted in its history beginning in 1949. Right from the very start, bulthaup has been synonymous with uncompromising quality, a passion for meticulous attention to detail, high ethical standards while working with premium materials, and values such as craftsmanship and design. Even in times of rapid change, bulthaup has remained a company that sees itself as a place of constant questioning and insatiable curiosity.
Architect:
Kohn Pedersen Fox
Interior designer:
Thomas Juul-Hansen
Developer:
SCOPE Company Limited
bulthaup Partner:
bulthaup bangkok
Number of kitchens:
135 bulthaup b3
Photos: Exterior ©PIXELFLAKES LTD, interior Manoo Manookulkit
SCOPE Langsuan exudes the Thai spirit of hospitality and generosity. This is reflected in the openness and transparency of the edifice.
The bulthaup b3 kitchen in this studio apartment is the epitome of compact luxury. It is a prime example of optimum use of space and full functionality. The island contains additional storage space and facilitates interaction with guests.
Architect:
Urban Agency/Integ
Developer:
Shin-young Hannam Development PFV
Co., Ltd.
bulthaup partner:
bulthaup seoul
Number of kitchens:
142 bulthaup b3
Photos: Park Chanoo
Thanks to its flexible floor plans and a sophisticated enfilade-based architecture, the concept behind Brighten Hannam offers scope for residents’ individual wants and needs. All apartments afford a breathtaking view of the Han River. Ample light enters through the sizable windows, causing the gray aluminum front panels of the bulthaup b3 island to shimmer in different tones depending on the time of day and the season. The gravel-colored laminate finishes of the wall elements are visually understated while providing the necessary functionality.
bulthaup begins where the machine ends. People create what even the best technology cannot: materiality that can be experienced with all the senses.
bulthaup accessoires are attractive, eye-catching pieces for kitchens and living rooms – the perfect way to bring yourself and others joy. Through their clear design and technically precise production, the accessories are beautifully crafted down to the smallest detail. Flexible and efficient, the right accessory simplifies and enhances everyday work in the kitchen.
Architect:
Chan joong Kim
Ho Keun Oh
Developer:
Next AMC
bulthaup partner:
bulthaup seoul
Number of kitchens:
86 bulthaup b3
Photos: Park Chanoo
The Frame is the only place in downtown Seoul from which you can watch the changing of the seasons on Mount Umyeon-san while still soaking up the hustle and bustle of the city from the same window. The project responds to the societal trend toward single-person households with optimum-sized rooms in which residents can cook, eat, and live. Three large window frames structure the individual areas. In one, the bulthaup island with its dark gray aluminum front panels becomes the center. The tall units in lacquered matte kaolin are visually discreet and form the room’s outer shell.
bulthaup has been developing products for people for more than 70 years. The combination of engineering and aesthetics creates durable products in terms of functionality and design.
bulthaup communication relates to the time spent together around the table – be it eating, drinking, or simply getting together with family and friends. bulthaup tables and benches complement bulthaup systems to create a personalized atmosphere inviting to linger and relax.
Architect:
Island construction
Developer:
Island resort
bulthaup partner:
bulthaup seoul
Number of kitchens:
228 bulthaup b3
Photos: Park Chanoo
The Heaven is tucked away on Daebudo Island, the largest island off the west coast of South Korea. The residences, with a total of 228 bulthaup kitchens, are divided among six buildings nestled amid the natural backdrop of a golf course. At the heart of each residence is a bulthaup b3 kitchen. The tall units in gravelcolored laminate, which are built into the wall, and the kitchen island in flint strike a harmonious note with the other materials in the room. The kitchen island is designed so that residents can cook and converse with their guests – or simply gaze out of the window in all directions, taking in the sea and the surrounding islands.
A film about a place to share passion, be yourself and connect with the moment.
bulthaup b2 offers an extraordinary perspective on kitchens and space and creates an unmistakable atmosphere with its unique combination of kitchen workbench, kitchen tool cabinet and kitchen appliance housing cabinet: Elemental and clear in its form, rational and practical in its function.
Architect:
Hill West Architects
Interior designer:
Tsao & McKown Architects
Developer:
Solow Building Company
bulthaup partner:
bulthaup Corporation
Number of kitchens:
15 bulthaup b3
Photos: Paul Warchol
The 7 West 57th Street project involved the renovation of an existing piece of real estate on New York’s famous Billionaires’ Row. The challenge lay in the fact that the work had to be completed under the existing conditions. The bulthaup b3 kitchen and spatial system is a perfect fit with the interior design. Its formal simplicity and the finish of the wall panels and functional elements in sand beige aluminum conjure a spacious and harmonious interplay with the vertically structured wall elements by Tsao & McKown Architects.
bulthaup b3 is a fascinating multi-functional kitchen and living space system with a diverse range of layout options and freedom of design – whether as a puristic kitchen island or a space-maximizing functional wall, whether floating or floor-standing. The owner stands in the foreground surrounded by a living space that matches his needs and desires for somewhere to feel at home and have fun.
Architect:
Cardón Land Company LLC
Developer:
MSD Capital, LP
bulthaup partner:
bulthaup Scottsdale
Number of kitchens:
20 bulthaup b3
Photos: Sinziana Velicescu
The architects integrated the materials and building style of the region and created a sophisticated and well-thought-out living concept. Ideally suited to this, the bulthaup kitchen planning is in perfect harmony with the room in terms of size, arrangement, and choice of materials. Starting from a central axis, the water and cooking points, functional elements and even the oak veneer of the kitchen island are absolutely symmetrical. The roof light in the center brings additional brightness and, together with the floor-to-ceiling bulthaup b3 creates a striking effect.
bulthaup b Solitaire represents the entire living space. The b Solitaires give space for flexibility, but can also be integrated as familiar elements. They accompany and grow with people along their journey throughout life.
Architect:
EPR Architects
Developer:
CAPCO & KFI
bulthaup partner:
CIE PLC
Number of kitchens:
186 bulthaup b3
Photos: CAPCO
The second phase of the Lillie Square project comprises four interconnected, seven-story villa complexes, nestled amid a leafy oasis in the heart of London.
The Penthouse Collection, shown here, also offers an unparalleled view over west and central London. The kitchen planning reflects the open and spacious interior design, with the aluminum front panels in sand beige infusing the living space with a warm and sophisticated flair.
An open, matt-black aluminum frame in three sizes provides the basis for the bulthaup b Solitaire. On this platform, you can orchestrate change to satisfy future desires and requirements. Thus, the b Solitaire is combined with various top layers and pieces of equipment to become a lifelong companion.
Architect:
Diller Scofidio + Renfro; Lead Architect
Ismael Leyva Associates; Executive Architect
Developer:
Related Companies
bulthaup partner:
bulthaup Commercial Sales, NY
Number of kitchens:
31 bulthaup b3
Photos: Paul Warchol
Hudson Yards is New York at its best: art and culture in abundance, spectacular architecture, and a large selection of apartments overlooking the Hudson River and the city skyline. Here the iconic Empire State Building is framed for perfect viewing from the bulthaup b3 kitchen. Contrasts in color and material underline the importance of the kitchen within the overall living area and – with sharp lines and graceful elements – reflect the symbiosis of craftsmanship and technology at bulthaup.
The individual elements reflect all the values that have characterized bulthaup for decades: The special symbiosis of traditional craftsmanship and perfect engineering, and the choice and processing of fine and sophisticated materials, complemented by the many years of experience of bulthaup’s experts.
Architect for the project unit shown:
Jaime Prous Architects
Developer:
Construccions busquets vilobí SL
bulthaup partner:
bulthaup Girona
Number of kitchens (project as a whole):
195 bulthaup b3
Photos: Adria Goula, Jorge Jordán
The architecture of this property, situated on the PGA Catalunya Resort, works with just a handful of sophisticated materials: concrete, glass, and oak. The bulthaup b3 continues in the same vein with its minimal materials. A white island offers a counterpoint to the natural surroundings of the glazed inner courtyard and picks up on the light, with tall dark cabinets providing balance in the background. The bulthaup extractor hood helps shape the space. With the bar, the island extends into the living area, becoming a place for conversation and interaction.
We chat, we laugh, we enjoy. The table is the heart of our home life as well as of bulthaup b Solitaire.
bulthaup inspires with new concepts to experience spaces differently.
Architect:
WOHA Architects Pte. Ltd.
Developer:
Golden Jade Construction & Development Corp
bulthaup partner:
bulthaup Lafon
Number of kitchens:
10 bulthaup b3
Photos: Jackal Liu photography
Amid the concrete jungle of Taichung, the gardens, balconies, and green walls of Sky Green provide an oasis of tranquility in which humans and nature coexist in perfect harmony. With earth tones and minimal use of materials, the ten bulthaup b3 kitchens blend discreetly into the architecture. The island represents the centerpiece of human interaction. The bulthaup extractor hood accents the verticality of the space. Handleless fronts exude calm in the island, while the handles on the wall cabinets emphasize functionality.
Architect:
Kris Yao Artech
Developer:
United Daily News & Pauian Archiland
bulthaup partner:
bulthaup Lafon – Home Tone
Number of kitchens:
100 bulthaup b3
Photos: Jackal Liu
The United Daily News Office Building in the Xinyi business district was designed for work and living. It is surrounded by art, culture, and the creative hub in Taipei. Glass and aluminum define the architecture of the building. Metal also features in the interior design. The centerpiece of the large bulthaup b3 kitchen design is the iconic bulthaup b2 workbench made of stainless steel. The flooring and ceiling use contrasting colors to create a cozy atmosphere. The interplay between living space, functionality, and storage space is perfect for convivial get-togethers.
Architect:
John McAslan + Partners
Developer:
Native Land & Grosvenor
bulthaup partner:
CIE PLC
Number of kitchens:
68 bulthaup b3
Photos: Native Land
As the name suggests, the Holland Park Villas complex is just a stone’s throw away from London’s most delightful park. The villas boast a discreet and stylish design, which goes hand in glove with their surroundings. The bulthaup b3 melds seamlessly into the interior without distracting from what really matters.
Architect:
TDB Arquitectura
Interior designer:
Estudio vilablanch
Developer:
Bonavista Developments
bulthaup partner:
bulthaup Barcelona
Number of kitchens:
27 bulthaup b3
1 bulthaup b2
Photos: Jose Hevia
At Casa Burés – an art nouveau gem that has been honored many times for its interior design – the values of modernism were reinterpreted during renovation. In the unique apartments, the bulthaup b3 allows the architecture to take the lead by adopting a freestanding position away from the walls. The kitchen’s color scheme supports the hues of the original interior elements – without competing with them. In design terms, the graceful bulthaup b3 takes a subtle step back while still offering a platform for human interaction
Architect:
C.J. Hsu Architect
Developer:
FU-DU Building
bulthaup partner:
bulthaup Lafon
Number of kitchens:
30 bulthaup b3
Photos: Uncolored studio
At Double One, the spacious living area is bathed in natural light from two sides. Streamlined components such as the countertop, along with the selection of materials and the color scheme of the bulthaup b3, play on this incidence of light while interacting with the space and the people within it. The island – complete with countertop, water point, and cooktop – is the central hub for all activities, even beyond cooking. Above the island, the iconic bulthaup extractor hood picks up on the linear theme.
Architect:
Toyo Ito & Associates
Developer:
Fubon Land Corporation
bulthaup partner:
bulthaup Lafon
Number of kitchens:
40 bulthaup b3
Photos: Ar Her Kuo Photography Studio
Fubon Sky Tree, designed by architect Toyo Ito, is a symbol of vitality, with residents able to recharge their batteries in the large, private atrium garden. The bulthaup b3 creates an atmosphere of calm in 40 apartments. Proportions, materials, and colors are systematically harmonized. With an island and a multifunctional wall, the bulthaup b3 also offers maximum functionality and workspace – and is geared toward all aspects of human need.
Architect:
Joana Raposo & Rita Soares
bulthaup partner:
bulthaup Lisboa
Number of kitchens:
5 bulthaup b3
Photos: Jorge Guimarães
On the Alentejo plains, the Herdade da Malhadinha Nova Country House & Spa acts as a stage for moments of pure enjoyment. At this rural refuge, the five bulthaup b3 kitchens step back in a formal sense, leaving space for more important things: people and nature. Fronts in black/gray oak correspond with the landscape and contrast with the color scheme of the rooms. They are also a testament to master craftsmanship and technological precision.
Architect:
Architect 49 Co., Ltd. (A49)
Studio Chemistry Design
Developer:
Charn Issara Development PLC.
bulthaup partner:
bulthaup bangkok
Number of kitchens:
17 bulthaup b3
Photos: Ar Her Kuo Photography Studio
Situated in the heart of Bangkok, Issara Residence Rama 9, surrounded by lush gardens, is an oasis of calm and tranquility. In the apartments of this award-winning project, the understated appearance of the bulthaup b3 welcomes in the nature just outside the window. Reflecting the open-plan structure of the residences, the bulthaup b3 island leads into the living area. It is not only a place for food preparation, cooking, and eating, but also the center of family life: a place of relaxation and connection.
Architect:
WOHA Designs Pte Ltd
Developer:
Huaku development Co., Ltd
bulthaup partner:
bulthaup Lafon
Number of kitchens:
35 bulthaup b3
Photos: Jackal Liu photography
Amid the concrete jungle of Taichung, the gardens, balconies, and green walls of Sky Green provide an oasis of tranquility in which humans and nature coexist in perfect harmony. With earth tones and minimal use of materials, the ten bulthaup b3 kitchens blend discreetly into the architecture. The island represents the centerpiece of human interaction. The bulthaup extractor hood accents the verticality of the space. Handleless fronts exude calm in the island, while the handles on the wall cabinets emphasize functionality.
Architect:
Joyce Wang
Developer:
Magnolia Quality Development Corporation (MQDC)
bulthaup partner:
bulthaup bangkok
Number of kitchens:
146 bulthaup b3
Photos: Ar Her Kuo Photography Studio
The Mandarin Oriental Hotel is situated by the Chao Phraya river in a district of Bangkok famed for its cultural significance, local color, and international flair. Within the residences, the panoramic vista and the interior elegance conjure a soothing atmosphere. With minimum material thickness and shimmering reflections of light, the aluminum fronts of the bulthaup b3 lend the compact kitchen area a touch of sophistication. Despite the limited space available, the 146 bulthaup b3 kitchens offer outstanding functionality.
Architect:
Perspectives Architecture
Architect:
SCCV Caseblanche
bulthaup partner:
bulthaup chambery
Number of kitchens:
30
Photos: Art Prism
The hamlet consists of 34 luxurious chalets with an unspoiled view of the valley and the mountains. Thanks to generous windows, the atmosphere of the surroundings is reflected inside the chalets, which are fitted with bulthaup kitchens. Lacquered matte finishes in the color platinum set a deliberate contrast to the warm character of the wood while also offering a bright and subtle backdrop for residents. The kitchen island was designed with functional elements and storage space on the side of the table, allowing kitchen and living space to come together in perfect harmony.
Architect:
Wong & Ouyang (HK) Ltd.
Developer:
The Development Studio
bulthaup partner:
bulthaup Madison
Number of kitchens:
40 bulthaup b3
Photos: Ar Her Kuo Photography Studio
28 Aberdeen Street, a 23-story residential building, is located in the historic center of Hong Kong. The apartments, which boast an unspoiled view of the city, are a prime example of efficient use of space. In terms of both color and material, the bulthaup b3 blends seamlessly into the architecture. The contrast between sand beige aluminum and black/brown oak intensifies the vibrancy of the spatial concept. With its slim, graceful fronts, the bulthaup b3 is tailored to the functional and volume intensity of the kitchen area.
Architect:
Oscar Carbonell e Roberto Imperato
Developer:
Borio Mangiarotti Spa
bulthaup Partner:
bulthaup porta nuova
Number of kitchens:
15 bulthaup b3
Photos: Neri Oddo
Pomaseiuno in Milan combines the intensity of urban living with a desire for tranquility. The interior provides the necessary balance between architecture and quality of life: a quality that speaks to the identity of bulthaup. Guided by people’s needs, bulthaup b3 kitchens respond with outstanding functionality and a design that is tailored to the architecture. Bulthaup creates spaces in which people can be completely comfortable, allowing them to relax and connect with their inner self. Moments become memories at Pomaseiuno.
Architect:
Kengo Kuma & Associates,
Nava Design Studios Co., Ltd. and Architect 49
Developer:
PACE Development Corporation PLC.
bulthaup partner:
bulthaup bangkok
Number of kitchens:
30 bulthaup b2
Photos: PACE Development Corporation PLC
In the Thai town of Hua Hin, 80 prize-winning villas are dotted around a man-made crystal lagoon. The architecture, with its natural materials, responds to the green landscape and rolling hills of the coastal resort. The bulthaup b2 plays the lead role within the living space, with the workbench center stage for life’s activities. Positioned discretely in the background, the kitchen tool cabinet stores all the necessary equipment. When open, it invites interaction and discovery.
Architect:
Max Dudler
Developer:
Jost Hurler Beteiligungs und
Verwaltungs GmbH & Co. KG
bulthaup partner:
bulthaup W. Gienger
Number of kitchens:
175 bulthaup b3
Photos: Jost Hurler Beteiligungs und Verwaltungs GmbH & Co. KG
More than 3,000 people live and work at Schwabinger Tor – a place of diversity and mutual enrichment. This vibrant, international environment is reflected in different living concepts, different furnishing styles, and 175 individual bulthaup kitchens. The clear lines of the bulthaup b3 set the stage for life. Form follows function, which, in turn, serves the residents with their various needs and habits.

Contact
We are personally available for direct dialog regarding the planning and processing of major projects. Please be in touch.
